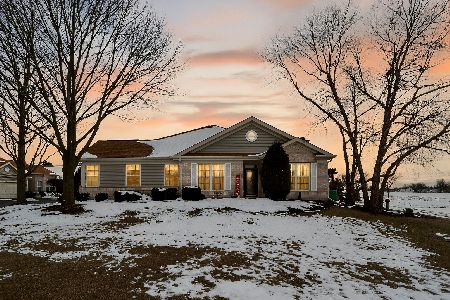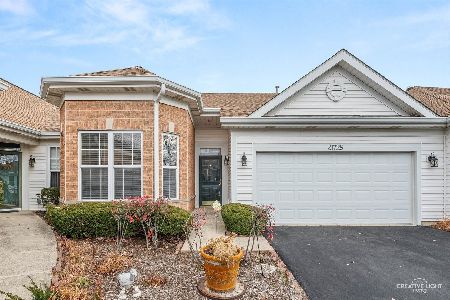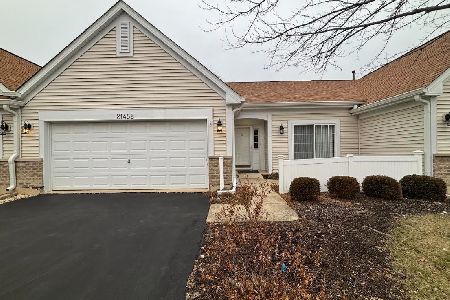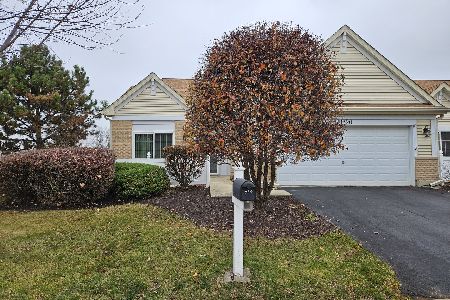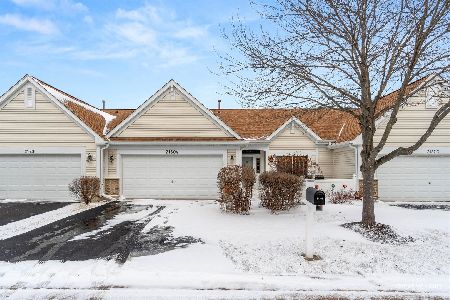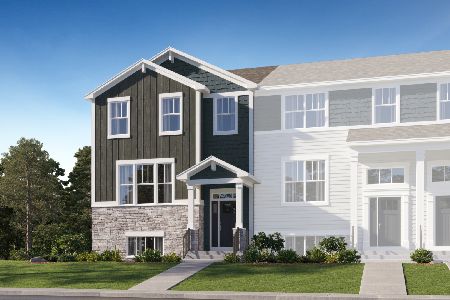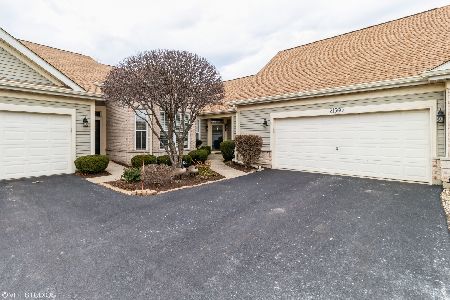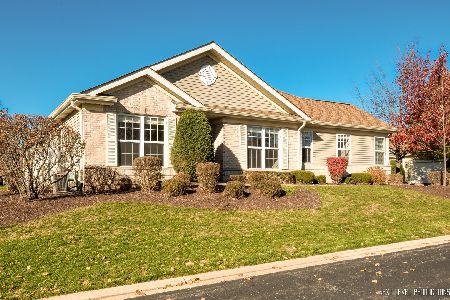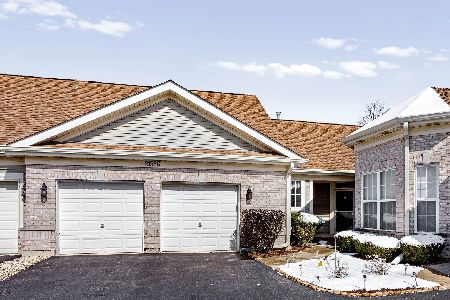21562 Empress Lane, Plainfield, Illinois 60544
$155,000
|
Sold
|
|
| Status: | Closed |
| Sqft: | 1,373 |
| Cost/Sqft: | $116 |
| Beds: | 2 |
| Baths: | 2 |
| Year Built: | 1999 |
| Property Taxes: | $3,365 |
| Days On Market: | 3570 |
| Lot Size: | 0,00 |
Description
STUNNING 2BR, 2BTH RANCH, LAGUNA model is located in Plainfield's Age 55+ ADULT community. DECORATING PERFECTION best describes this attractively decorated home, & most of the furniture & objects can be purchased. You will be impressed w/the custom window treatments & its 2" wood blinds/drapes/cornices/plus exquiste upgraded light fixtures! ROOMY LIVING/dining rm has ample space to accommodate many guests. Lots of natural light illuminates all of the rooms. KIT has ample cabinets & counter-top space. Counter micro stays/side-by-side 2 door refrigerator w/ice maker/continuous clean oven-range/dishwasher/garbage disposal/PANTRY! Dinette has a SLIDING GLASS DOORS that lead to nice size PATIO. MBR SUITE has a walk-in closet & PRIVATE BTH w/grab bar in tub/shower combo. Front BTH has walk-in shower w/grab bar! Inviting CERAMIC ENTRY! LDRY rm has cabinets & room for washer-dryer! 2 car garage has CABINETS & lots of storage space! NEUTRAL CARPETING! Clubhouse/indoor-outdoor pools/golf course!
Property Specifics
| Condos/Townhomes | |
| 1 | |
| — | |
| 1999 | |
| None | |
| LAGUNA | |
| No | |
| — |
| Will | |
| Carillon | |
| 175 / Monthly | |
| Insurance,Security,Clubhouse,Exercise Facilities,Pool,Exterior Maintenance,Lawn Care,Scavenger,Snow Removal | |
| Public | |
| Public Sewer, Sewer-Storm | |
| 09197595 | |
| 1104061140070000 |
Property History
| DATE: | EVENT: | PRICE: | SOURCE: |
|---|---|---|---|
| 20 May, 2016 | Sold | $155,000 | MRED MLS |
| 17 Apr, 2016 | Under contract | $159,900 | MRED MLS |
| 16 Apr, 2016 | Listed for sale | $159,900 | MRED MLS |
Room Specifics
Total Bedrooms: 2
Bedrooms Above Ground: 2
Bedrooms Below Ground: 0
Dimensions: —
Floor Type: Carpet
Full Bathrooms: 2
Bathroom Amenities: —
Bathroom in Basement: 0
Rooms: Breakfast Room,Utility Room-1st Floor
Basement Description: None
Other Specifics
| 2 | |
| Concrete Perimeter | |
| Asphalt | |
| Patio, Storms/Screens, Cable Access | |
| Cul-De-Sac | |
| COMMON | |
| — | |
| Full | |
| First Floor Bedroom, First Floor Laundry, First Floor Full Bath, Laundry Hook-Up in Unit | |
| Range, Dishwasher, Refrigerator, Washer, Dryer, Disposal | |
| Not in DB | |
| — | |
| — | |
| Golf Course, Pool, Tennis Court(s) | |
| — |
Tax History
| Year | Property Taxes |
|---|---|
| 2016 | $3,365 |
Contact Agent
Nearby Similar Homes
Nearby Sold Comparables
Contact Agent
Listing Provided By
RE/MAX Action

