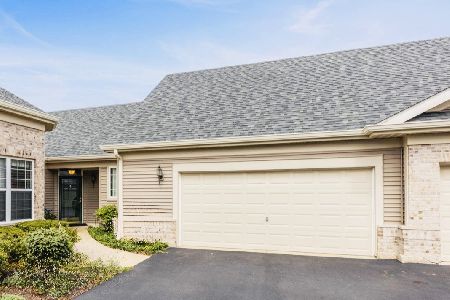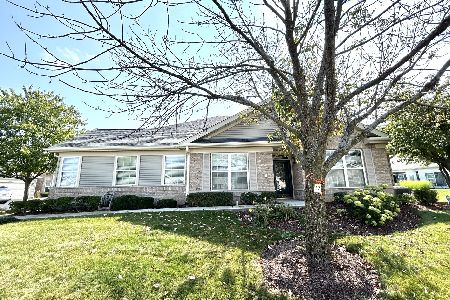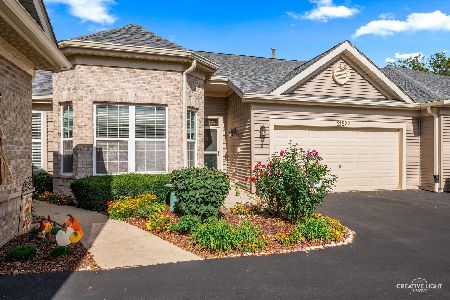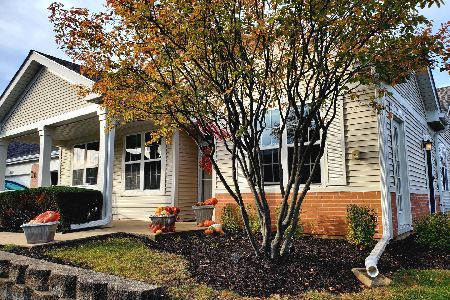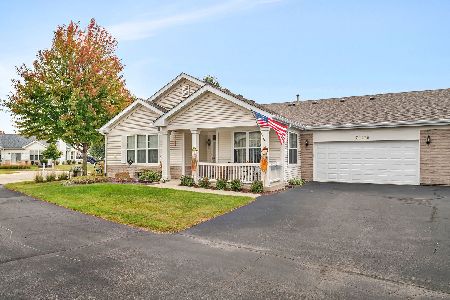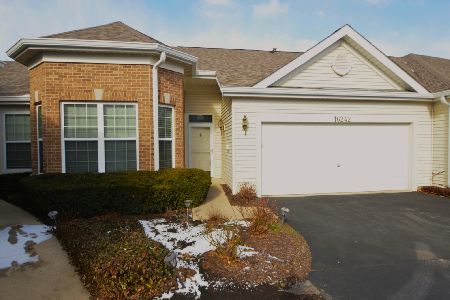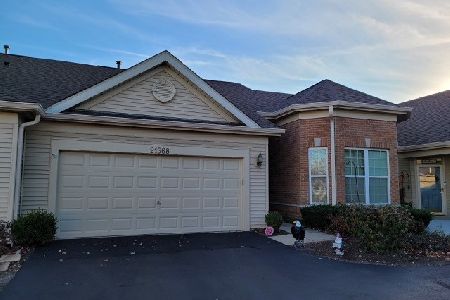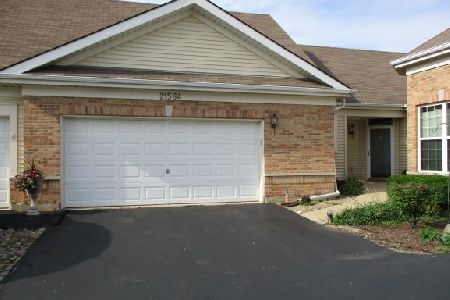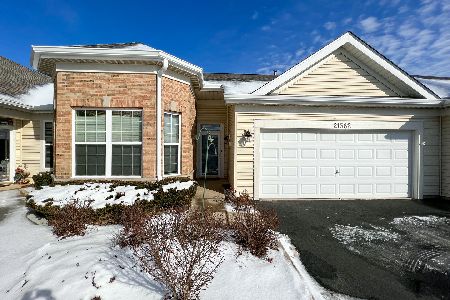21566 Victory Lake Way, Crest Hill, Illinois 60403
$230,000
|
Sold
|
|
| Status: | Closed |
| Sqft: | 1,834 |
| Cost/Sqft: | $132 |
| Beds: | 2 |
| Baths: | 2 |
| Year Built: | 2001 |
| Property Taxes: | $4,870 |
| Days On Market: | 2145 |
| Lot Size: | 0,00 |
Description
You will love this beautiful Carmel model in Carillon Lakes Adult Resort Community. 2 bedrooms, 2 full baths, sun room and so much more. The living room and dining room have bamboo flooring, dual shades in sheer fabric for letting the sunshine in or privacy mode when needed. The newly renovated kitchen has beautiful, modern, extra tall cherry cabinets for lots of storage, including a unique lazy susan corner cabinet, quartz counter tops, modern backsplash, and stainless steel appliances. The sunroom is light and bright looking out to a beautiful tall tree area. The family room has a wall of windows to enjoy the outdoor view. Both rooms have the handy dual shades. The large master suite is a luxurious room with lots of space to enjoy. The suite includes a full walk in closet and a large master bath with a brand new seperate shower and a jetted garden tub. The second bedroom has easy access to another full bath. The furnace and air conditioner were replaced in 2015, the water heater replaced in 2017, water softener replaced in 2018. The washer and dryer were replaced in 2016. The master bedroom and bath windows were replaced in 2018. The home has white woodwork and six panel doors throughout. There is a 2.5 car garage attached for convenience. This home is waiting for someone to call it home! Come over to see this gorgeous home and all it has to offer. Your very nice neighbors are waiting to meet you !
Property Specifics
| Condos/Townhomes | |
| 1 | |
| — | |
| 2001 | |
| None | |
| CARMEL | |
| No | |
| — |
| Will | |
| Carillon Lakes | |
| 382 / Monthly | |
| Insurance,Clubhouse,Exercise Facilities,Pool,Exterior Maintenance,Lawn Care,Scavenger,Snow Removal | |
| Public | |
| Public Sewer | |
| 10659471 | |
| 1104191030230000 |
Nearby Schools
| NAME: | DISTRICT: | DISTANCE: | |
|---|---|---|---|
|
Grade School
Richland Elementary School |
88A | — | |
|
Middle School
Richland Elementary School |
88A | Not in DB | |
|
High School
Lockport Township High School |
205 | Not in DB | |
Property History
| DATE: | EVENT: | PRICE: | SOURCE: |
|---|---|---|---|
| 15 Jun, 2020 | Sold | $230,000 | MRED MLS |
| 1 May, 2020 | Under contract | $243,000 | MRED MLS |
| 5 Mar, 2020 | Listed for sale | $243,000 | MRED MLS |
Room Specifics
Total Bedrooms: 2
Bedrooms Above Ground: 2
Bedrooms Below Ground: 0
Dimensions: —
Floor Type: Sustainable
Full Bathrooms: 2
Bathroom Amenities: Separate Shower,Garden Tub
Bathroom in Basement: 0
Rooms: Breakfast Room,Heated Sun Room
Basement Description: Slab
Other Specifics
| 2.5 | |
| — | |
| — | |
| Patio, Storms/Screens | |
| — | |
| 36X76X44X71 | |
| — | |
| Full | |
| — | |
| Range, Microwave, Dishwasher, Refrigerator, Washer, Dryer, Stainless Steel Appliance(s), Water Softener Owned | |
| Not in DB | |
| — | |
| — | |
| Exercise Room, Golf Course, Park, Indoor Pool, Pool, Tennis Court(s), Spa/Hot Tub | |
| — |
Tax History
| Year | Property Taxes |
|---|---|
| 2020 | $4,870 |
Contact Agent
Nearby Similar Homes
Nearby Sold Comparables
Contact Agent
Listing Provided By
Platinum Partners Realtors

