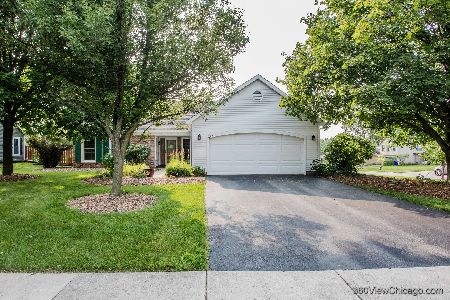2158 Blacksmith Drive, Wheaton, Illinois 60189
$330,000
|
Sold
|
|
| Status: | Closed |
| Sqft: | 2,376 |
| Cost/Sqft: | $147 |
| Beds: | 4 |
| Baths: | 3 |
| Year Built: | 1982 |
| Property Taxes: | $6,889 |
| Days On Market: | 5079 |
| Lot Size: | 0,00 |
Description
INCREDIBLE SOUGHT-AFTER SCOTTDALE FAMILY-SIZE HOME WITH LARGE 1ST FLOOR BEDROOM ADDITION, SEPARATE LR & DR, SPACIOUS EAT-IN KITCHEN, FAMILY ROOM WITH WOOD-BURNING FIREPLACE, LOFT AREA FOR HOME OFFICE OR DEN, AND FLORIDA SUN ROOM. GLEAMING HARDWOOD FLOORS, EXTENSIVE REMODELING, ALL NEW BATHROOMS, VAULTED CEILING & SKYLIGHTS. PARTIALLY FINISHED BASEMENT/WORKOUT ROOM. PROFESSIONALLY LANDSCAPED YARD & ADJACENT PARK.
Property Specifics
| Single Family | |
| — | |
| Traditional | |
| 1982 | |
| Partial | |
| — | |
| No | |
| — |
| Du Page | |
| Scottdale | |
| 0 / Not Applicable | |
| None | |
| Lake Michigan | |
| Public Sewer | |
| 08008854 | |
| 0534212002 |
Nearby Schools
| NAME: | DISTRICT: | DISTANCE: | |
|---|---|---|---|
|
Grade School
Arbor View Elementary School |
89 | — | |
|
Middle School
Glen Crest Middle School |
89 | Not in DB | |
|
High School
Glenbard South High School |
87 | Not in DB | |
Property History
| DATE: | EVENT: | PRICE: | SOURCE: |
|---|---|---|---|
| 4 May, 2012 | Sold | $330,000 | MRED MLS |
| 10 Mar, 2012 | Under contract | $350,000 | MRED MLS |
| 2 Mar, 2012 | Listed for sale | $350,000 | MRED MLS |
Room Specifics
Total Bedrooms: 4
Bedrooms Above Ground: 4
Bedrooms Below Ground: 0
Dimensions: —
Floor Type: Hardwood
Dimensions: —
Floor Type: Hardwood
Dimensions: —
Floor Type: Hardwood
Full Bathrooms: 3
Bathroom Amenities: —
Bathroom in Basement: 0
Rooms: Exercise Room,Loft,Sun Room
Basement Description: Partially Finished
Other Specifics
| 2.5 | |
| Concrete Perimeter | |
| Asphalt | |
| Patio, Storms/Screens | |
| Landscaped,Park Adjacent | |
| 70 X 130 | |
| Full,Unfinished | |
| Full | |
| Vaulted/Cathedral Ceilings, Skylight(s), Hardwood Floors, First Floor Bedroom, In-Law Arrangement, First Floor Laundry | |
| Range, Dishwasher, Refrigerator, Washer, Dryer | |
| Not in DB | |
| Sidewalks, Street Lights, Street Paved | |
| — | |
| — | |
| Wood Burning, Attached Fireplace Doors/Screen, Gas Starter |
Tax History
| Year | Property Taxes |
|---|---|
| 2012 | $6,889 |
Contact Agent
Nearby Similar Homes
Nearby Sold Comparables
Contact Agent
Listing Provided By
RE/MAX Suburban








