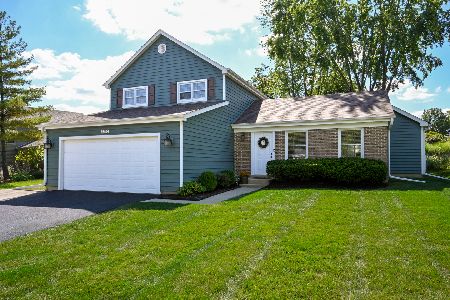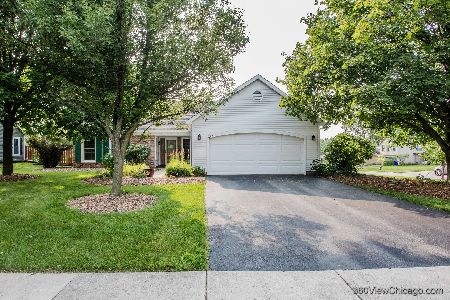2164 Blacksmith Drive, Wheaton, Illinois 60189
$356,000
|
Sold
|
|
| Status: | Closed |
| Sqft: | 1,962 |
| Cost/Sqft: | $183 |
| Beds: | 4 |
| Baths: | 3 |
| Year Built: | 1983 |
| Property Taxes: | $8,082 |
| Days On Market: | 2444 |
| Lot Size: | 0,21 |
Description
Nestled in the desirable Scottdale subdivision, this 4 bed, 2.5 bath home has so much to offer! Wonderful natural light fills this home from the moment you step through the front door. Updates include newer flooring throughout, updated kitchen, newer roof, recessed lighting, and modern paint colors. This functional floor plan is perfect for family living and entertaining. The kitchen, dining, and family room overlook the large backyard, complete with patio, deck, shed, and coy pond! The second floor offers 4 beds and 2 full baths. Master suite includes a walk in closet and full bath. Imagine snuggling up next to the fireplace in the family room on those cold winter nights and celebrating the warmer nights on your back deck and patio. Wonderful location close to neighborhood parks, shopping, restaurants, Danada Square, and The Morton Arboretum! Great Glen Ellyn schools and awesome neighbors make this home a complete package!
Property Specifics
| Single Family | |
| — | |
| — | |
| 1983 | |
| None | |
| REDWOOD | |
| No | |
| 0.21 |
| Du Page | |
| Scottdale | |
| 0 / Not Applicable | |
| None | |
| Public | |
| Public Sewer | |
| 10386596 | |
| 0534212003 |
Nearby Schools
| NAME: | DISTRICT: | DISTANCE: | |
|---|---|---|---|
|
Grade School
Arbor View Elementary School |
89 | — | |
|
Middle School
Glen Crest Middle School |
89 | Not in DB | |
|
High School
Glenbard South High School |
87 | Not in DB | |
Property History
| DATE: | EVENT: | PRICE: | SOURCE: |
|---|---|---|---|
| 16 Mar, 2011 | Sold | $273,000 | MRED MLS |
| 10 Feb, 2011 | Under contract | $289,900 | MRED MLS |
| — | Last price change | $299,900 | MRED MLS |
| 28 Oct, 2010 | Listed for sale | $299,900 | MRED MLS |
| 9 Jul, 2019 | Sold | $356,000 | MRED MLS |
| 30 May, 2019 | Under contract | $359,900 | MRED MLS |
| 20 May, 2019 | Listed for sale | $359,900 | MRED MLS |
Room Specifics
Total Bedrooms: 4
Bedrooms Above Ground: 4
Bedrooms Below Ground: 0
Dimensions: —
Floor Type: Carpet
Dimensions: —
Floor Type: Carpet
Dimensions: —
Floor Type: Carpet
Full Bathrooms: 3
Bathroom Amenities: Separate Shower,Double Sink
Bathroom in Basement: —
Rooms: Utility Room-1st Floor,Eating Area,Foyer,Storage
Basement Description: Slab
Other Specifics
| 2 | |
| Concrete Perimeter | |
| Asphalt | |
| Deck, Porch, Storms/Screens | |
| — | |
| 85X130 | |
| Full,Unfinished | |
| Full | |
| — | |
| Range, Microwave, Dishwasher, Refrigerator, Washer, Dryer, Disposal | |
| Not in DB | |
| Sidewalks, Street Lights, Street Paved | |
| — | |
| — | |
| Gas Log |
Tax History
| Year | Property Taxes |
|---|---|
| 2011 | $6,617 |
| 2019 | $8,082 |
Contact Agent
Nearby Similar Homes
Nearby Sold Comparables
Contact Agent
Listing Provided By
Berkshire Hathaway HomeServices KoenigRubloff







