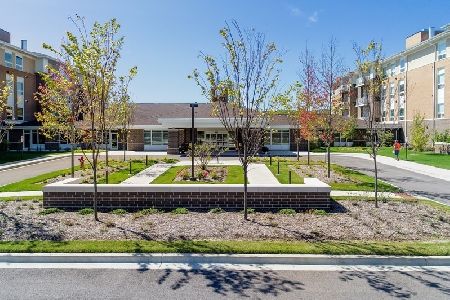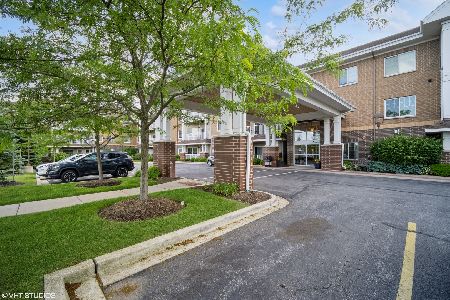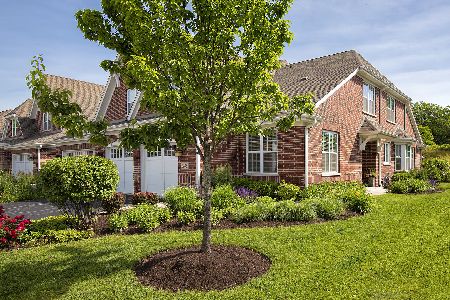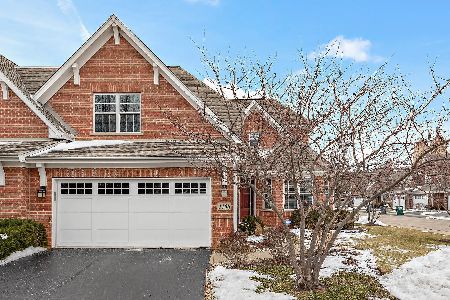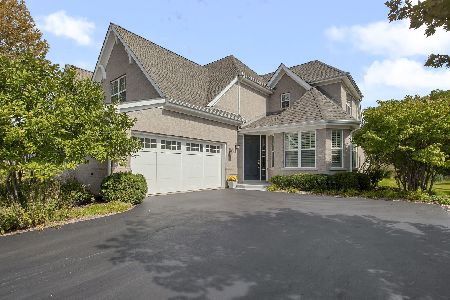2158 Washington Drive, Northbrook, Illinois 60062
$645,000
|
Sold
|
|
| Status: | Closed |
| Sqft: | 3,016 |
| Cost/Sqft: | $229 |
| Beds: | 4 |
| Baths: | 3 |
| Year Built: | 2015 |
| Property Taxes: | $12,196 |
| Days On Market: | 2410 |
| Lot Size: | 0,00 |
Description
Nothing can compare! Totally customized newer Meadow Ridge beauty set in one of Northbrook's prestigious gated communities. If only the best will do! Ideally situated in a prime private location. No detail has been overlooked. The impressive 2-story entry welcomes you into complete perfection. An open and amazing floor plan customized to the highest standards. Spa-like master suite with completely redesigned luxurious master bath. Sleek & sophisticated kitchen totally upgraded and open to the amazing great room. 1st floor office or den features custom built-ins. 2 additional bedrooms & loft and bonus room (perfect for storage on the second floor). This home features 3016 sqft of WOW! Perfection awaits in this no maintenance home with idyllic views!
Property Specifics
| Condos/Townhomes | |
| 2 | |
| — | |
| 2015 | |
| None | |
| — | |
| No | |
| — |
| Cook | |
| Meadow Ridge | |
| 731 / Monthly | |
| Insurance,Security,Doorman,Exterior Maintenance,Lawn Care,Scavenger,Snow Removal | |
| Lake Michigan | |
| Public Sewer | |
| 10429715 | |
| 04143040174122 |
Nearby Schools
| NAME: | DISTRICT: | DISTANCE: | |
|---|---|---|---|
|
Grade School
Wescott Elementary School |
30 | — | |
|
Middle School
Maple School |
30 | Not in DB | |
|
High School
Glenbrook North High School |
225 | Not in DB | |
Property History
| DATE: | EVENT: | PRICE: | SOURCE: |
|---|---|---|---|
| 23 Aug, 2019 | Sold | $645,000 | MRED MLS |
| 11 Jul, 2019 | Under contract | $689,900 | MRED MLS |
| 25 Jun, 2019 | Listed for sale | $689,900 | MRED MLS |
| 28 Nov, 2022 | Sold | $789,000 | MRED MLS |
| 26 Sep, 2022 | Under contract | $789,000 | MRED MLS |
| 17 Sep, 2022 | Listed for sale | $789,000 | MRED MLS |
Room Specifics
Total Bedrooms: 4
Bedrooms Above Ground: 4
Bedrooms Below Ground: 0
Dimensions: —
Floor Type: Carpet
Dimensions: —
Floor Type: Carpet
Dimensions: —
Floor Type: Carpet
Full Bathrooms: 3
Bathroom Amenities: Separate Shower
Bathroom in Basement: 0
Rooms: Eating Area,Office,Foyer
Basement Description: None
Other Specifics
| 2 | |
| Concrete Perimeter | |
| Asphalt | |
| Patio, End Unit | |
| Wooded | |
| COMMON | |
| — | |
| Full | |
| First Floor Bedroom, First Floor Laundry, First Floor Full Bath, Built-in Features, Walk-In Closet(s) | |
| Range, Microwave, Dishwasher, Refrigerator, Washer, Dryer, Disposal, Stainless Steel Appliance(s) | |
| Not in DB | |
| — | |
| — | |
| Door Person | |
| — |
Tax History
| Year | Property Taxes |
|---|---|
| 2019 | $12,196 |
| 2022 | $13,325 |
Contact Agent
Nearby Similar Homes
Nearby Sold Comparables
Contact Agent
Listing Provided By
Berkshire Hathaway HomeServices KoenigRubloff

