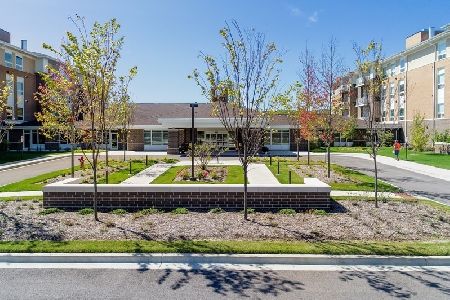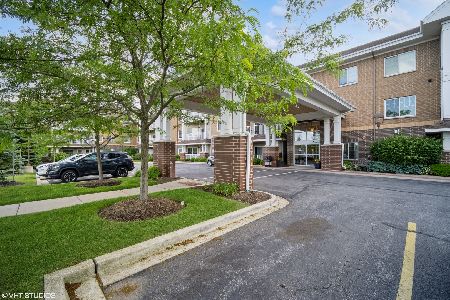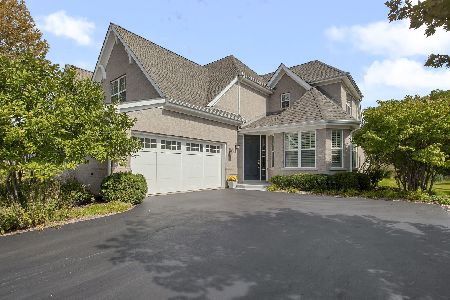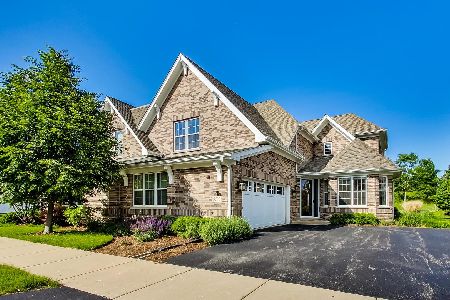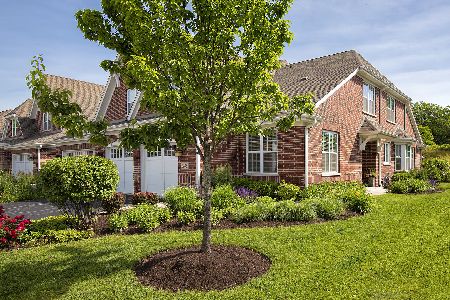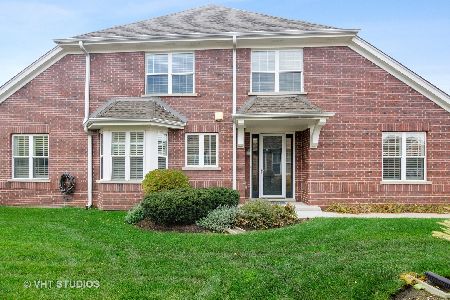2162 Washington Drive, Northbrook, Illinois 60062
$632,500
|
Sold
|
|
| Status: | Closed |
| Sqft: | 3,018 |
| Cost/Sqft: | $214 |
| Beds: | 3 |
| Baths: | 3 |
| Year Built: | 2010 |
| Property Taxes: | $13,705 |
| Days On Market: | 2168 |
| Lot Size: | 0,00 |
Description
Vacant, clean, and ready for virtual or live walkthroughs at anytime! Popular "C" model in Meadow Ridge, with many upgrades including white cabinets, custom built in's in the office and great room, plantation shutters, lighting and hardwood floors. Desirable 1st floor master bedroom with 2 walk in closets and luxurious bath with oversized shower. Bright kitchen has all white cabinets, granite, KitchenAid stainless steel appliances and island with seating. Vaulted great room with hardwood floors, beautiful fireplace and sliders to patio. Plantation shutters throughout the main level. The second floor has 2 good size bedrooms with walk in closets, a lovely bath and finished bonus room. All this with the comfort and convenience of a gated, maintenance free community. Located in top rated elementary school district 30, and Glenbrook North High School district. Clean, fresh and ready to move in and enjoy the easy life!
Property Specifics
| Condos/Townhomes | |
| 2 | |
| — | |
| 2010 | |
| None | |
| C | |
| No | |
| — |
| Cook | |
| Meadow Ridge | |
| 761 / Monthly | |
| Insurance,Security,Exterior Maintenance,Lawn Care,Snow Removal,Other | |
| Lake Michigan | |
| Public Sewer | |
| 10635349 | |
| 04143040214042 |
Nearby Schools
| NAME: | DISTRICT: | DISTANCE: | |
|---|---|---|---|
|
Grade School
Wescott Elementary School |
30 | — | |
|
Middle School
Maple School |
30 | Not in DB | |
|
High School
Glenbrook North High School |
225 | Not in DB | |
Property History
| DATE: | EVENT: | PRICE: | SOURCE: |
|---|---|---|---|
| 25 Jun, 2020 | Sold | $632,500 | MRED MLS |
| 15 May, 2020 | Under contract | $645,000 | MRED MLS |
| 21 Feb, 2020 | Listed for sale | $645,000 | MRED MLS |
| 27 Oct, 2025 | Sold | $890,000 | MRED MLS |
| 30 Sep, 2025 | Under contract | $929,000 | MRED MLS |
| 23 Sep, 2025 | Listed for sale | $929,000 | MRED MLS |
Room Specifics
Total Bedrooms: 3
Bedrooms Above Ground: 3
Bedrooms Below Ground: 0
Dimensions: —
Floor Type: Carpet
Dimensions: —
Floor Type: Carpet
Full Bathrooms: 3
Bathroom Amenities: Separate Shower,Double Sink
Bathroom in Basement: 0
Rooms: Foyer,Office,Walk In Closet
Basement Description: Slab
Other Specifics
| 2 | |
| — | |
| — | |
| Patio, Outdoor Grill, End Unit | |
| — | |
| COMMON | |
| — | |
| Full | |
| Vaulted/Cathedral Ceilings, Hardwood Floors, First Floor Bedroom, First Floor Laundry, First Floor Full Bath, Built-in Features, Walk-In Closet(s) | |
| Double Oven, Microwave, Dishwasher, Refrigerator, Washer, Dryer, Stainless Steel Appliance(s), Cooktop | |
| Not in DB | |
| — | |
| — | |
| — | |
| — |
Tax History
| Year | Property Taxes |
|---|---|
| 2020 | $13,705 |
| 2025 | $14,561 |
Contact Agent
Nearby Similar Homes
Nearby Sold Comparables
Contact Agent
Listing Provided By
@properties

