21589 Williamsburg Court, Frankfort, Illinois 60423
$535,000
|
Sold
|
|
| Status: | Closed |
| Sqft: | 3,907 |
| Cost/Sqft: | $141 |
| Beds: | 4 |
| Baths: | 3 |
| Year Built: | 1999 |
| Property Taxes: | $14,245 |
| Days On Market: | 1714 |
| Lot Size: | 1,58 |
Description
Fantastic 3900 square foot brick two-story Georgian on premium 1 + acre cul-de-sac lakeview lot in Yankee Ridge! Features include beautiful entry with custom stair case! Amazing open space between kitchen and family room perfect for entertaining! Huge kitchen with tons of cabinets, center island, large eating area, walk in pantry and recessed lighting! Open family room with 6 panel bay window, floor to ceiling fireplace and new carpeting! Fabulous sun room with gorgeous views, cathedral ceiling, tons of windows, French doors and floor to ceiling stone fireplace! Large master bedroom with elevated tray ceiling and dual walk in closets! Master bath Suite including whirlpool and separate shower! Three additional second level bedrooms and full bath with walk in shower and separate tub/shower! Second level bonus room with skylights and walk in cedar closet! Much desired main level study with oversized bay window overlooking the yard! Formal dining room with hardwood floor and tray ceiling! Formal living room with glass French doors! Full basement with roughed in bath! Three car garage! Amazing usable yard space perfect for pool! Incredible scenic views of the lake and trees! Sprinkler system and more! Excellent location steps from Old Plank Trail, the post office and more! Award-winning School District 157C and Lincoln Way East High School!
Property Specifics
| Single Family | |
| — | |
| Georgian | |
| 1999 | |
| Full | |
| — | |
| Yes | |
| 1.58 |
| Will | |
| Yankee Ridge | |
| 80 / Annual | |
| Other | |
| Public | |
| Public Sewer | |
| 11083426 | |
| 1909204040690000 |
Property History
| DATE: | EVENT: | PRICE: | SOURCE: |
|---|---|---|---|
| 9 Aug, 2021 | Sold | $535,000 | MRED MLS |
| 22 Jun, 2021 | Under contract | $549,500 | MRED MLS |
| 11 May, 2021 | Listed for sale | $549,500 | MRED MLS |
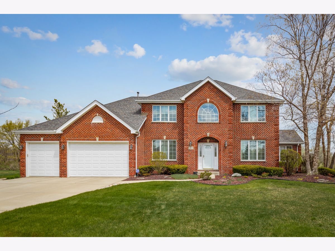
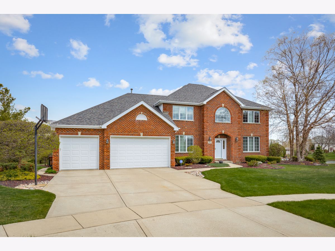
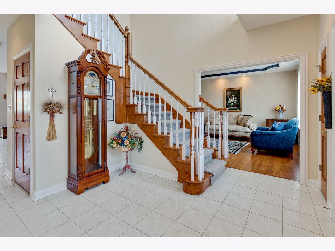
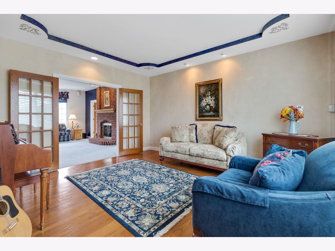
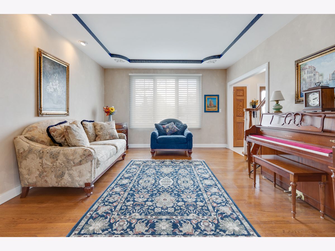
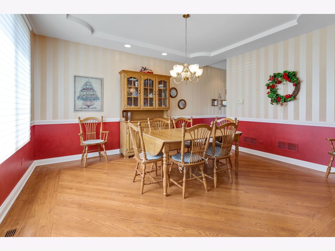
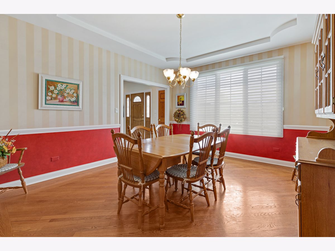
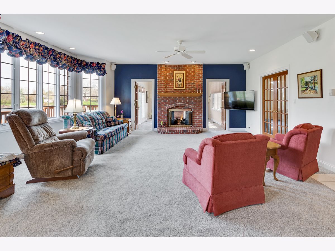
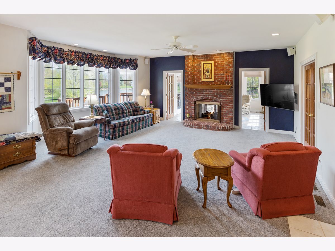
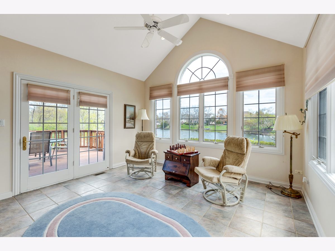
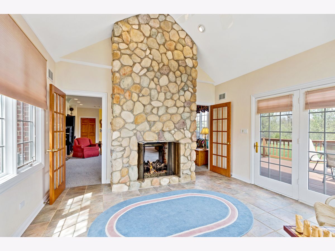
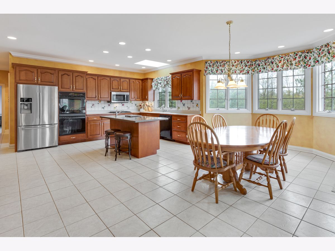
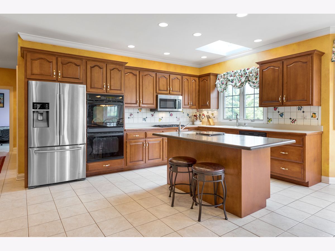
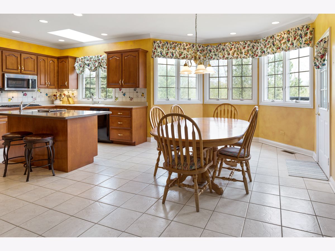
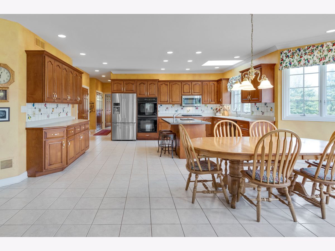
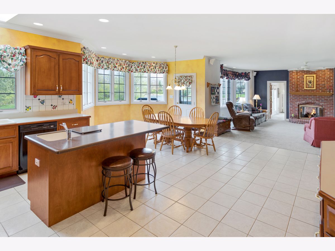
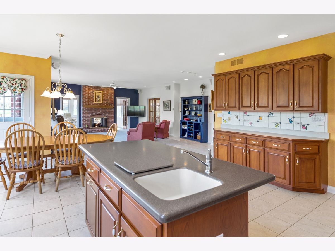
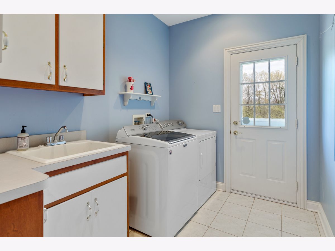
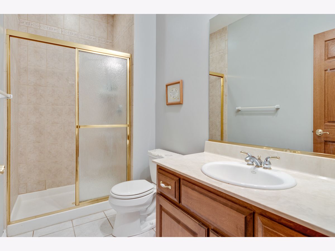
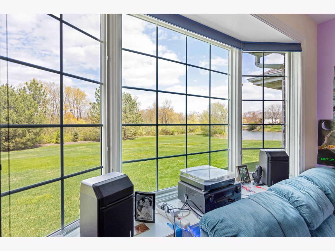
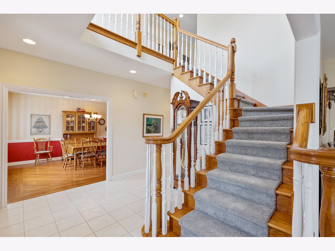
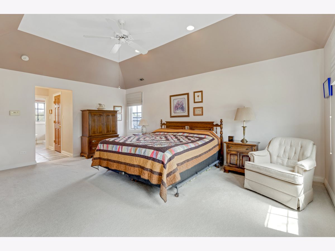
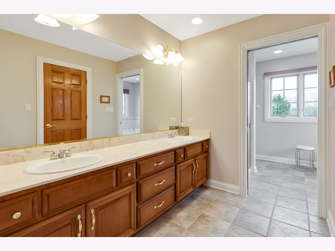
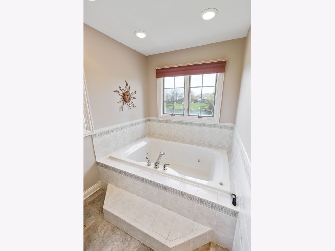
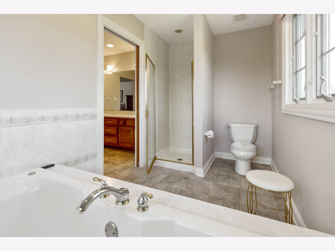
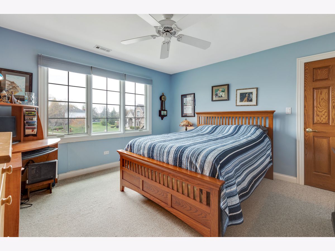
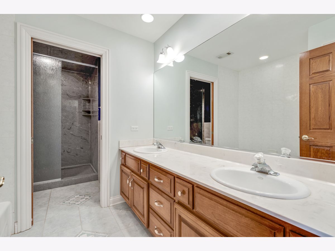
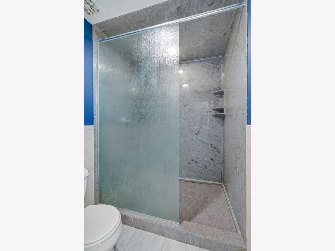
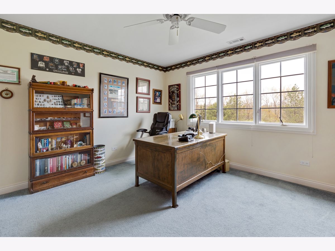
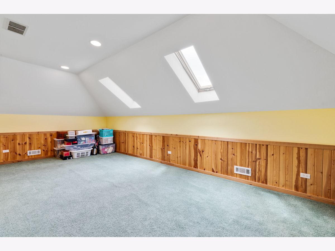
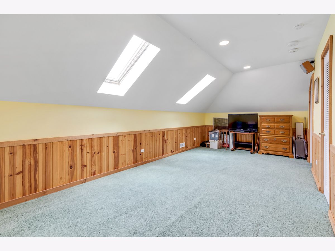
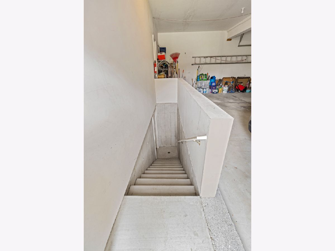
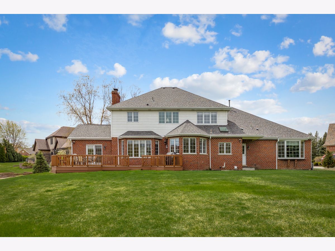
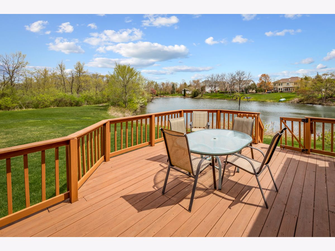
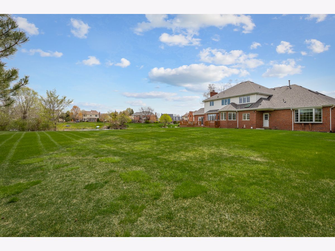
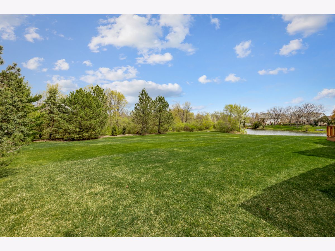
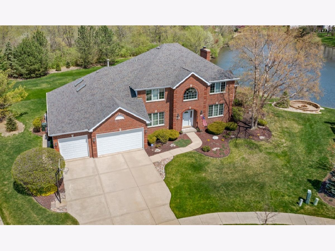
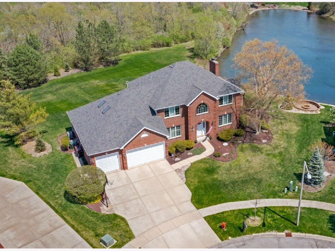
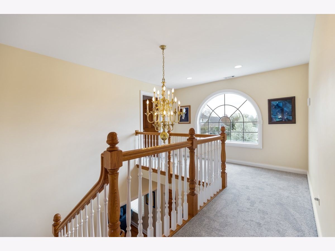
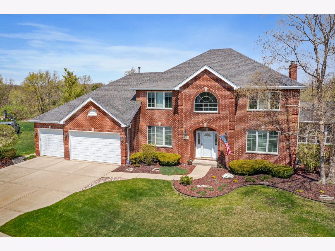
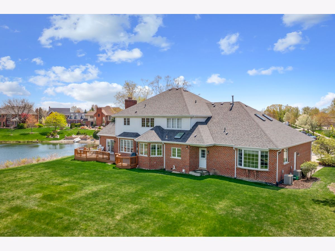
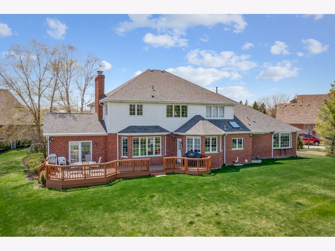
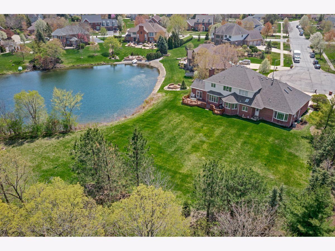
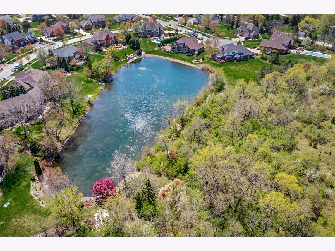
Room Specifics
Total Bedrooms: 4
Bedrooms Above Ground: 4
Bedrooms Below Ground: 0
Dimensions: —
Floor Type: Carpet
Dimensions: —
Floor Type: Carpet
Dimensions: —
Floor Type: Carpet
Full Bathrooms: 3
Bathroom Amenities: Whirlpool,Separate Shower,Double Sink
Bathroom in Basement: 0
Rooms: Study,Bonus Room,Sun Room
Basement Description: Unfinished,Exterior Access,Bathroom Rough-In
Other Specifics
| 3 | |
| Concrete Perimeter | |
| Concrete | |
| Deck, Storms/Screens, Invisible Fence | |
| Cul-De-Sac,Water View | |
| 58X253X367X108X353 | |
| — | |
| Full | |
| Vaulted/Cathedral Ceilings, Skylight(s), Bar-Dry, Hardwood Floors, First Floor Laundry, First Floor Full Bath, Walk-In Closet(s) | |
| Double Oven, Microwave, Dishwasher, Refrigerator, Washer, Dryer, Disposal, Water Softener Owned | |
| Not in DB | |
| Curbs, Sidewalks, Street Lights, Street Paved | |
| — | |
| — | |
| Double Sided, Gas Log |
Tax History
| Year | Property Taxes |
|---|---|
| 2021 | $14,245 |
Contact Agent
Nearby Similar Homes
Nearby Sold Comparables
Contact Agent
Listing Provided By
Murphy Real Estate Grp




