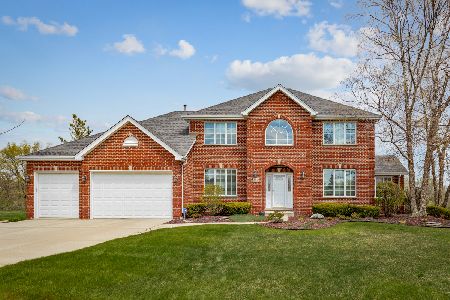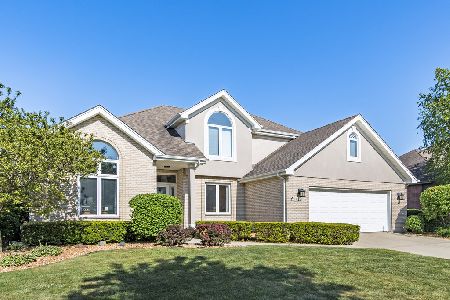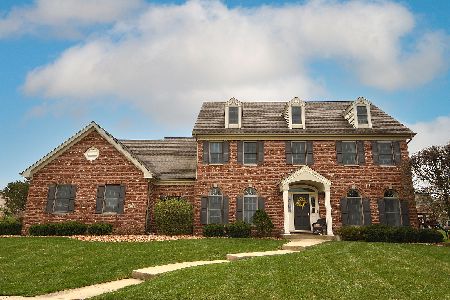21588 Williamsburg Court, Frankfort, Illinois 60423
$552,500
|
Sold
|
|
| Status: | Closed |
| Sqft: | 5,656 |
| Cost/Sqft: | $106 |
| Beds: | 5 |
| Baths: | 6 |
| Year Built: | 2000 |
| Property Taxes: | $18,943 |
| Days On Market: | 2483 |
| Lot Size: | 0,98 |
Description
Classically beautiful 5 bedroom 5 1/2 bath home on 1 acre cul-de-sac lot in Yankee Ridge. Professionally landscaped with backyard retreat to include gigantic concrete patio, in-ground pool adjacent to hot tub on brick pavers with outdoor TVs. Gorgeous Abbey Iron front door leading to all over-sized rooms with hardwood flooring throughout main level. Beautiful gourmet kitchen with hand done wall decor featuring maple cabinets, granite countertops, stainless steel appliances, dbl oven & a butler pantry adjacent to a elegant formal dining room. Large office on main level with beautiful wood paneled ceiling. Main level bedroom & full bath. Unbelievable full finished basement with 8' celiings along with a custom bar, wine cellar w/ restaurant style booths, game room, family theater room, exercise room & steam shower. Many, many upgrades & tons of storage! Close to bike trail and major expressways. This home lacks nothing and absolutely perfect for entertaining. It is truly a MUST SEE!!!
Property Specifics
| Single Family | |
| — | |
| Traditional | |
| 2000 | |
| Full | |
| — | |
| No | |
| 0.98 |
| Will | |
| Yankee Ridge | |
| 100 / Annual | |
| Other | |
| Community Well | |
| Public Sewer | |
| 10329884 | |
| 1909204040670000 |
Property History
| DATE: | EVENT: | PRICE: | SOURCE: |
|---|---|---|---|
| 26 Jul, 2019 | Sold | $552,500 | MRED MLS |
| 23 May, 2019 | Under contract | $599,900 | MRED MLS |
| — | Last price change | $619,000 | MRED MLS |
| 3 Apr, 2019 | Listed for sale | $669,000 | MRED MLS |
Room Specifics
Total Bedrooms: 5
Bedrooms Above Ground: 5
Bedrooms Below Ground: 0
Dimensions: —
Floor Type: Carpet
Dimensions: —
Floor Type: Carpet
Dimensions: —
Floor Type: Carpet
Dimensions: —
Floor Type: —
Full Bathrooms: 6
Bathroom Amenities: Whirlpool,Separate Shower,Double Sink
Bathroom in Basement: 1
Rooms: Bedroom 5,Office,Game Room,Exercise Room,Family Room
Basement Description: Finished
Other Specifics
| 3 | |
| — | |
| Concrete | |
| Patio, Hot Tub, Brick Paver Patio, In Ground Pool | |
| Cul-De-Sac,Landscaped,Wooded,Mature Trees | |
| 168X181X253X29X160 | |
| — | |
| Full | |
| Skylight(s), Hardwood Floors, First Floor Bedroom, First Floor Laundry, First Floor Full Bath | |
| Double Oven, Microwave, Dishwasher, Refrigerator, Washer, Dryer, Disposal, Stainless Steel Appliance(s), Cooktop, Range Hood, Water Softener Owned | |
| Not in DB | |
| Sidewalks, Street Lights, Street Paved | |
| — | |
| — | |
| Wood Burning, Gas Starter |
Tax History
| Year | Property Taxes |
|---|---|
| 2019 | $18,943 |
Contact Agent
Nearby Similar Homes
Nearby Sold Comparables
Contact Agent
Listing Provided By
Re/Max Synergy







