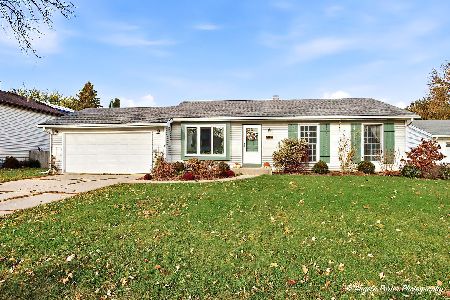216 Barnwood Trail, Mchenry, Illinois 60050
$244,900
|
Sold
|
|
| Status: | Closed |
| Sqft: | 2,412 |
| Cost/Sqft: | $102 |
| Beds: | 4 |
| Baths: | 3 |
| Year Built: | 1990 |
| Property Taxes: | $4,985 |
| Days On Market: | 6834 |
| Lot Size: | 0,00 |
Description
Spacious 2-story home situated on manicured lot with colorful perennial gardens. Open floorplan features hardwood floors on main level and new carpet throughout 2nd floor. Master with huge private bath and walk-in closet. Large room sizes with plenty of closet space and if that's not enough, there is tons of storage in easy access 4' high crawl w/concrete floor. Centrally located, close to schools, shopping and train
Property Specifics
| Single Family | |
| — | |
| — | |
| 1990 | |
| — | |
| BROOKWOOD | |
| No | |
| — |
| Mc Henry | |
| Trails Of Winding Creek | |
| 0 / Not Applicable | |
| — | |
| — | |
| — | |
| 06466802 | |
| 1403108012 |
Nearby Schools
| NAME: | DISTRICT: | DISTANCE: | |
|---|---|---|---|
|
Grade School
Riverwood Elementary School |
15 | — | |
|
Middle School
Parkland Middle School |
15 | Not in DB | |
|
High School
Mchenry High School-west Campus |
156 | Not in DB | |
Property History
| DATE: | EVENT: | PRICE: | SOURCE: |
|---|---|---|---|
| 29 Jun, 2007 | Sold | $244,900 | MRED MLS |
| 15 May, 2007 | Under contract | $244,900 | MRED MLS |
| 4 Apr, 2007 | Listed for sale | $244,900 | MRED MLS |
| 3 Jan, 2012 | Sold | $154,900 | MRED MLS |
| 3 Dec, 2011 | Under contract | $154,900 | MRED MLS |
| 23 Nov, 2011 | Listed for sale | $154,900 | MRED MLS |
Room Specifics
Total Bedrooms: 4
Bedrooms Above Ground: 4
Bedrooms Below Ground: 0
Dimensions: —
Floor Type: —
Dimensions: —
Floor Type: —
Dimensions: —
Floor Type: —
Full Bathrooms: 3
Bathroom Amenities: Separate Shower,Double Sink
Bathroom in Basement: 0
Rooms: —
Basement Description: —
Other Specifics
| 2 | |
| — | |
| — | |
| — | |
| — | |
| 70X117X86X122 | |
| Unfinished | |
| — | |
| — | |
| — | |
| Not in DB | |
| — | |
| — | |
| — | |
| — |
Tax History
| Year | Property Taxes |
|---|---|
| 2007 | $4,985 |
| 2012 | $5,283 |
Contact Agent
Nearby Similar Homes
Nearby Sold Comparables
Contact Agent
Listing Provided By
RE/MAX Plaza










