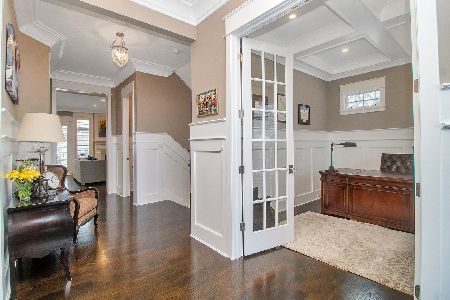216 Bonnie Brae Road, Hinsdale, Illinois 60521
$1,200,400
|
Sold
|
|
| Status: | Closed |
| Sqft: | 4,057 |
| Cost/Sqft: | $259 |
| Beds: | 4 |
| Baths: | 3 |
| Year Built: | 1976 |
| Property Taxes: | $12,472 |
| Days On Market: | 350 |
| Lot Size: | 0,00 |
Description
Welcome to this stylishly updated home perfectly situated on a spacious 76 X 171 lot. Best in class, offering over 4,000 square feet with spacious rooms throughout and 2 car attached garage. Kitchen opens to family room offering gorgeous views overlooking serene back yard, showcasing lush multi tiered landscaping-your own private retreat. The list of updates is extensive: strikingly renovated primary suite and second-floor bathrooms, a reimagined first-floor laundry room, fresh interior paint, refinished flooring, and stylish new light fixtures throughout. The completely reconfigured lower level features a large rec room with custom cabinetry, a stunning wet bar with high-end finishes, and a workout room-perfect for entertaining or relaxing at home. Additional upgrades include a new roof, all-new mechanicals, newer windows, exterior paint, and a smart home system with security and thermostat controls.Don't miss your chance to call this incredible home your own!
Property Specifics
| Single Family | |
| — | |
| — | |
| 1976 | |
| — | |
| — | |
| No | |
| — |
| — | |
| — | |
| — / Not Applicable | |
| — | |
| — | |
| — | |
| 12332384 | |
| 0901108010 |
Nearby Schools
| NAME: | DISTRICT: | DISTANCE: | |
|---|---|---|---|
|
Grade School
Monroe Elementary School |
181 | — | |
|
Middle School
Clarendon Hills Middle School |
181 | Not in DB | |
|
High School
Hinsdale Central High School |
86 | Not in DB | |
Property History
| DATE: | EVENT: | PRICE: | SOURCE: |
|---|---|---|---|
| 18 Jun, 2025 | Sold | $1,200,400 | MRED MLS |
| 13 Apr, 2025 | Under contract | $1,049,000 | MRED MLS |
| 31 Jan, 2025 | Listed for sale | $1,049,000 | MRED MLS |
| 31 Oct, 2025 | Sold | $1,253,700 | MRED MLS |
| 26 Sep, 2025 | Under contract | $1,274,900 | MRED MLS |
| — | Last price change | $1,299,000 | MRED MLS |
| 15 Jul, 2025 | Listed for sale | $1,299,000 | MRED MLS |
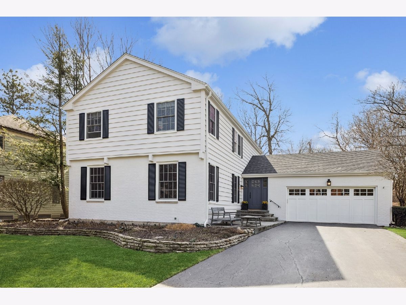
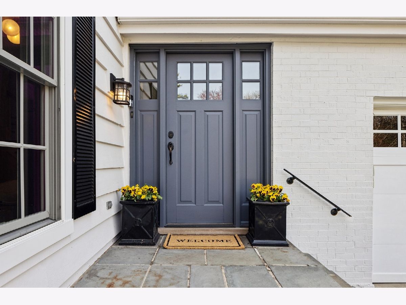
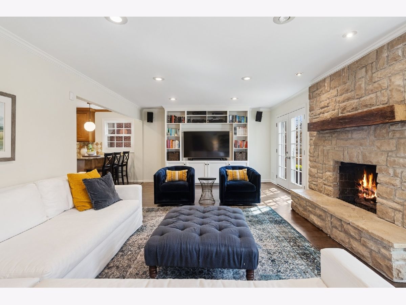
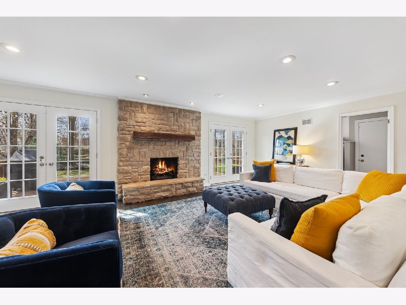
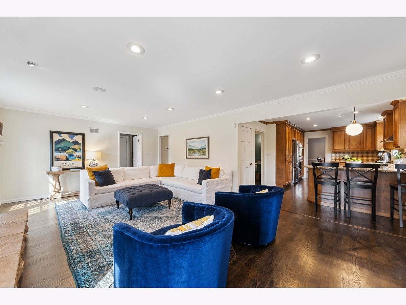
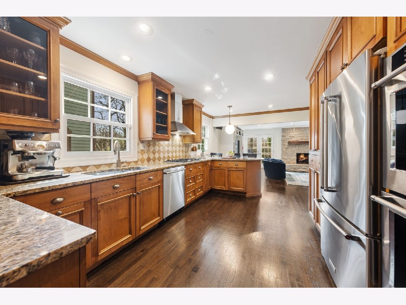
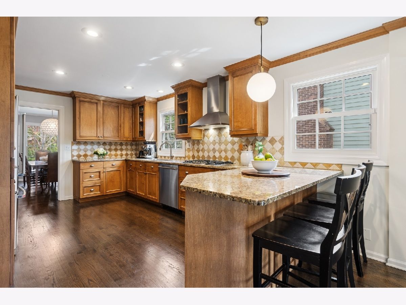
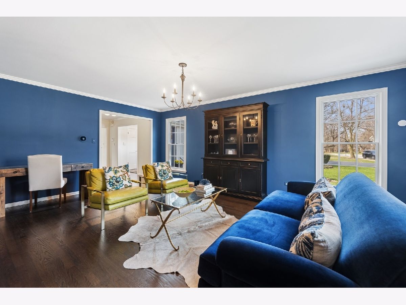
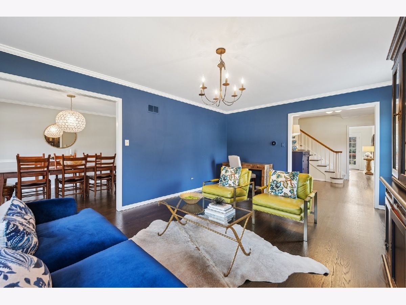
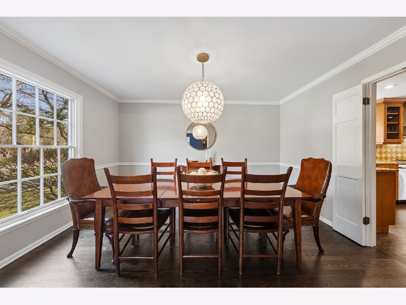
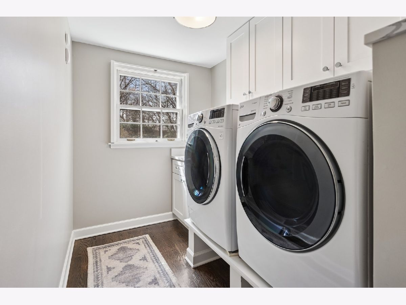
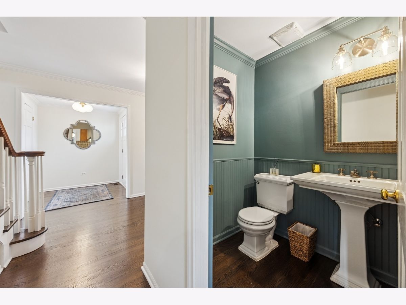
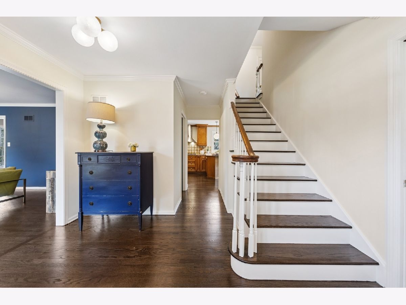
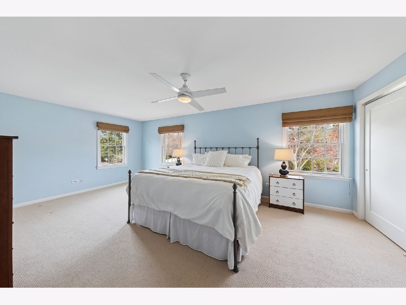
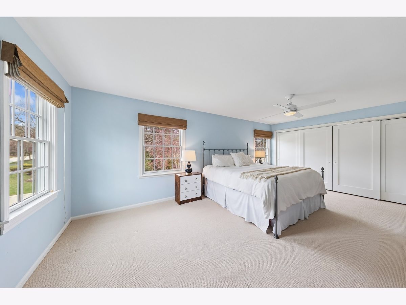
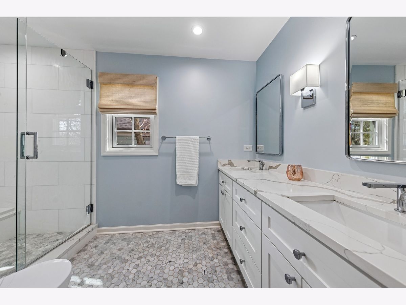
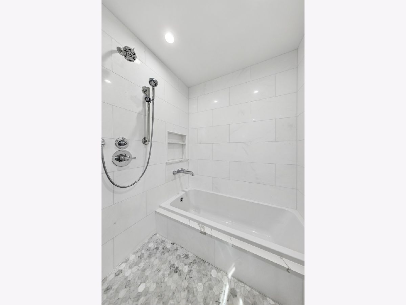
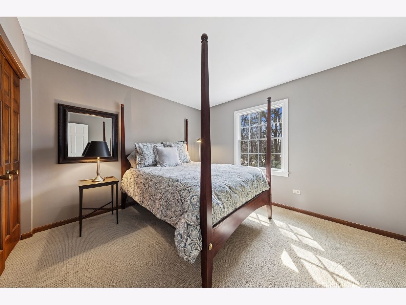
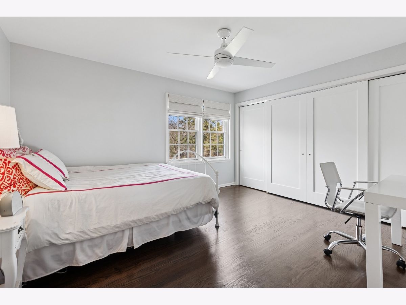
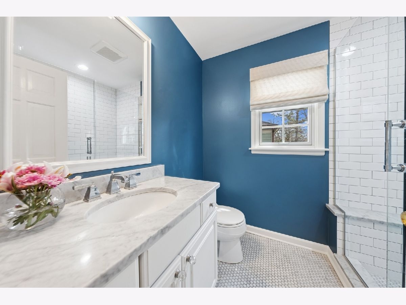
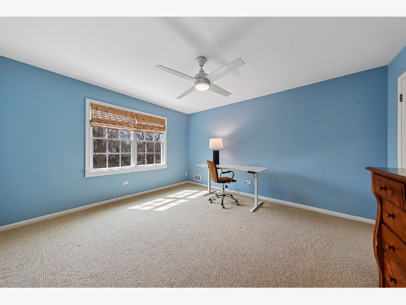
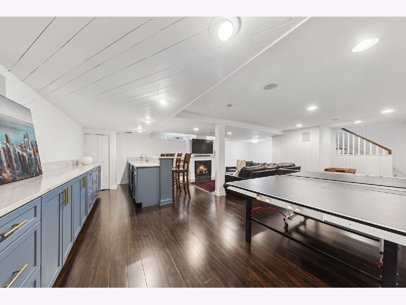
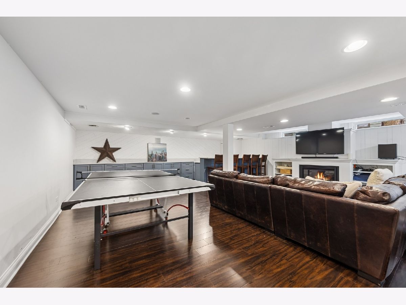
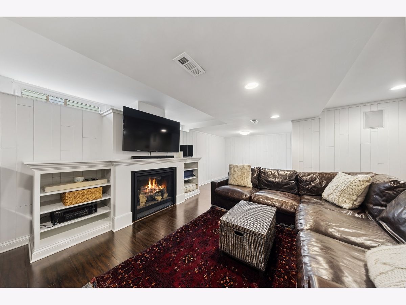
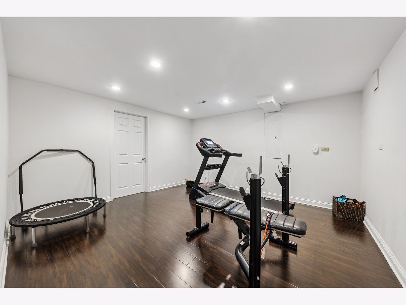
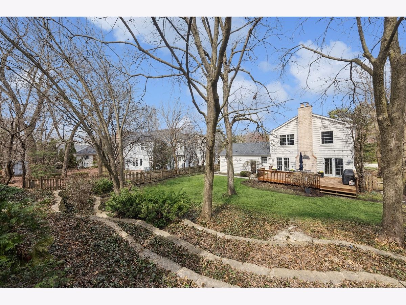
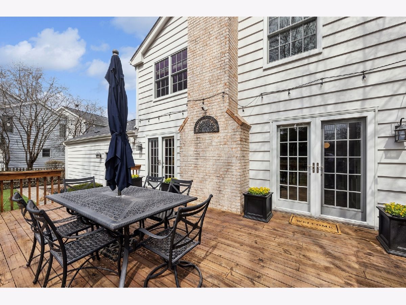
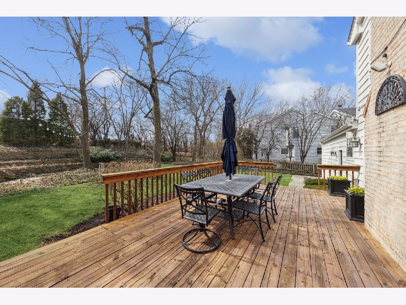
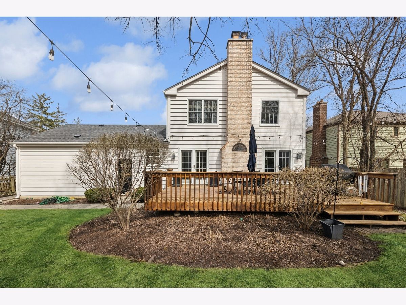
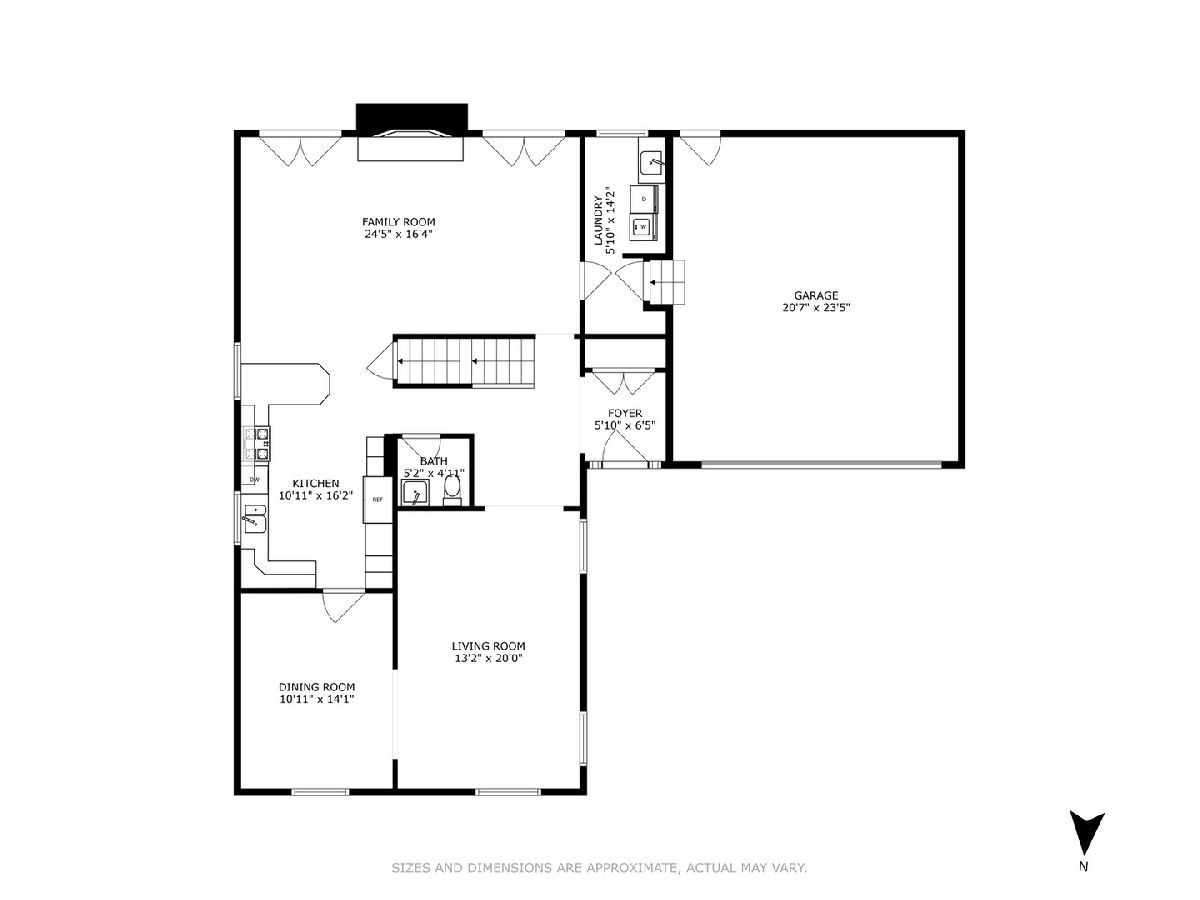
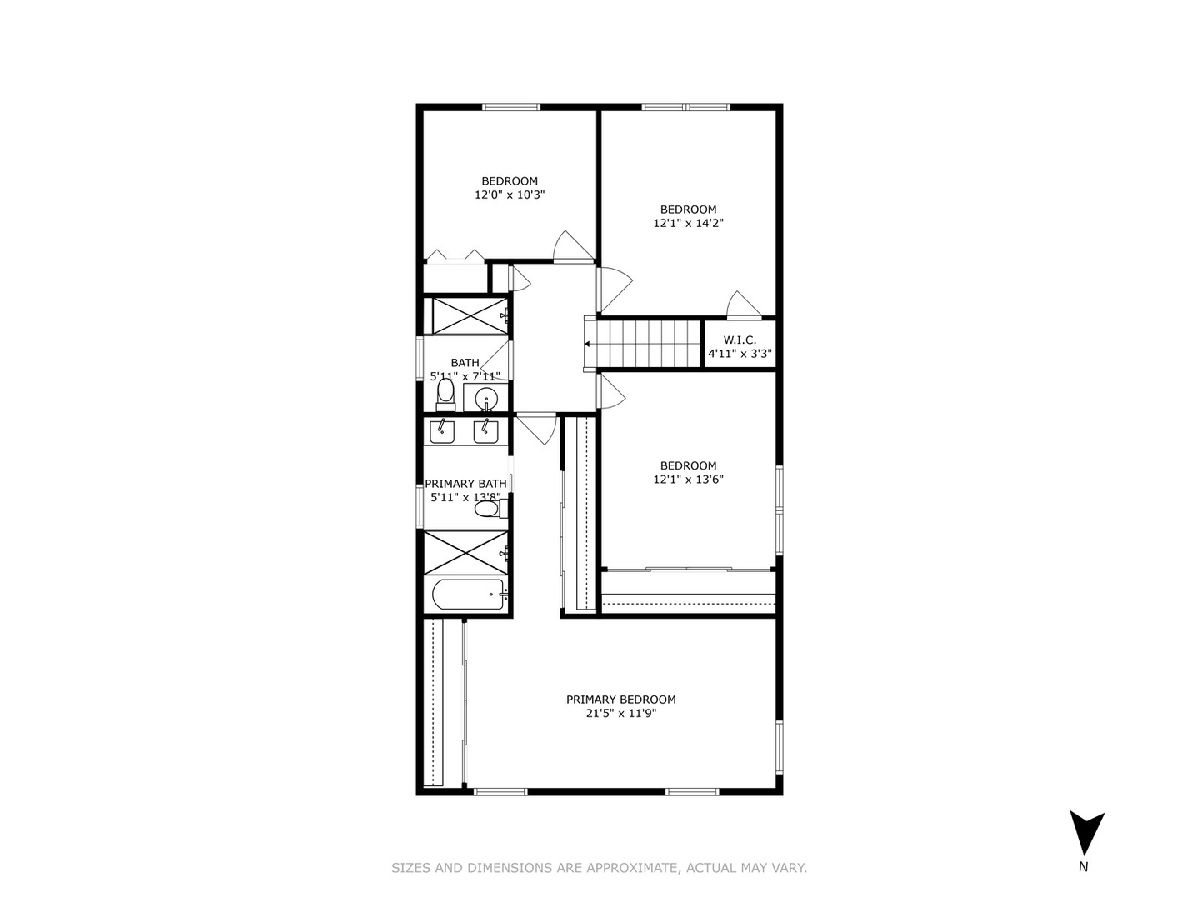
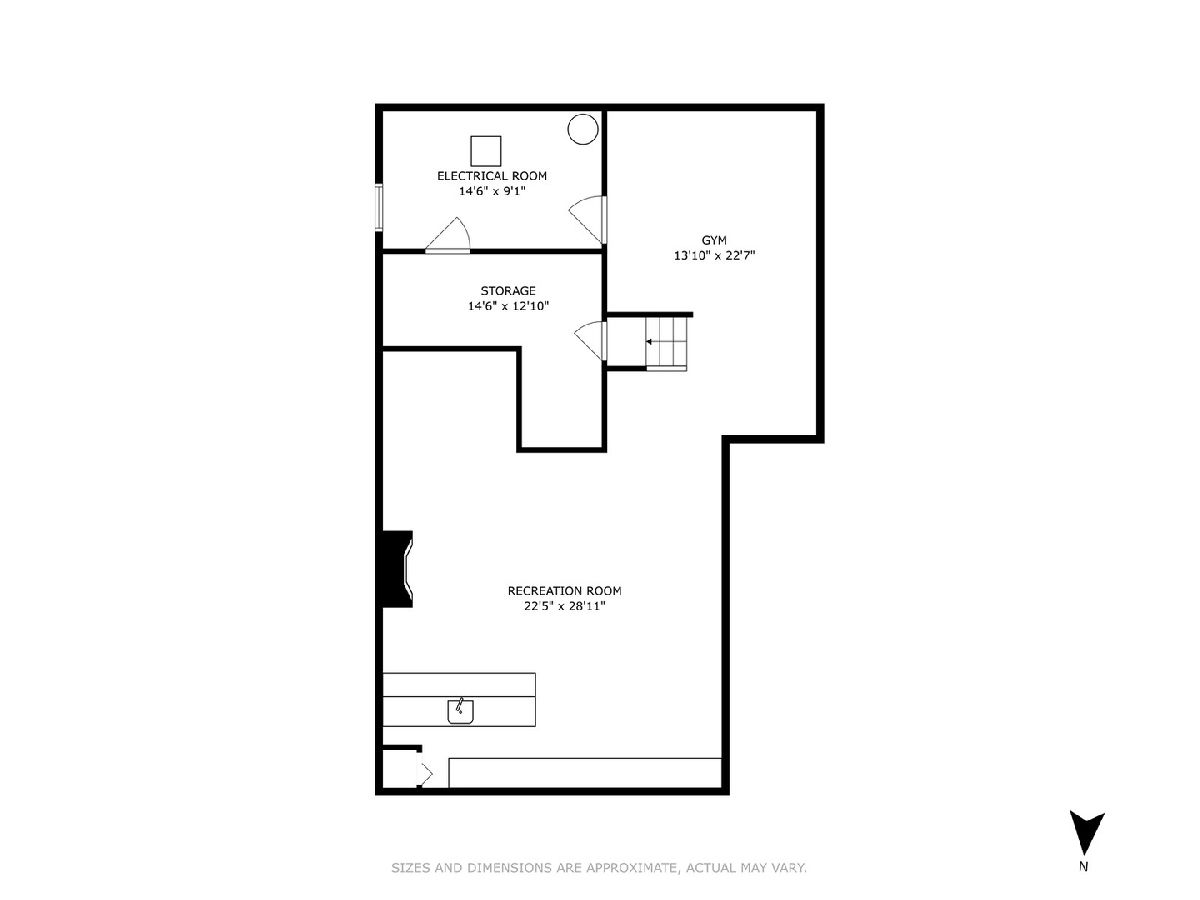
Room Specifics
Total Bedrooms: 4
Bedrooms Above Ground: 4
Bedrooms Below Ground: 0
Dimensions: —
Floor Type: —
Dimensions: —
Floor Type: —
Dimensions: —
Floor Type: —
Full Bathrooms: 3
Bathroom Amenities: —
Bathroom in Basement: 0
Rooms: —
Basement Description: —
Other Specifics
| 2 | |
| — | |
| — | |
| — | |
| — | |
| 76 X 171 | |
| — | |
| — | |
| — | |
| — | |
| Not in DB | |
| — | |
| — | |
| — | |
| — |
Tax History
| Year | Property Taxes |
|---|---|
| 2025 | $12,472 |
Contact Agent
Nearby Similar Homes
Nearby Sold Comparables
Contact Agent
Listing Provided By
Jameson Sotheby's International Realty










