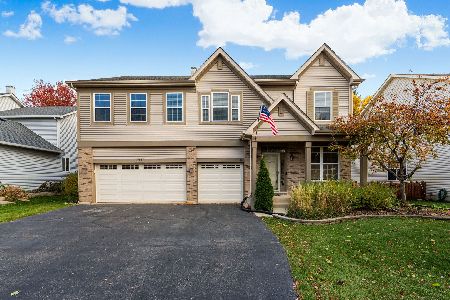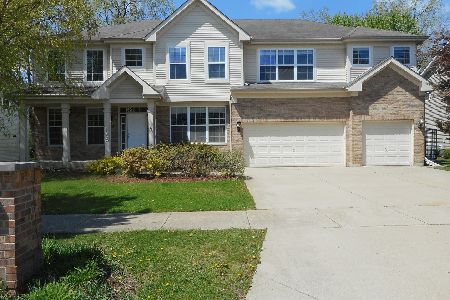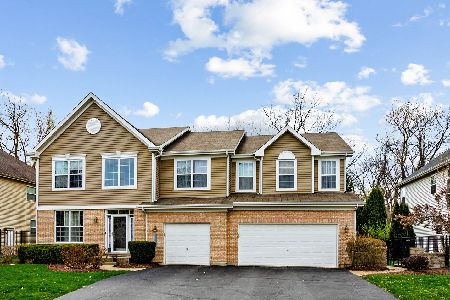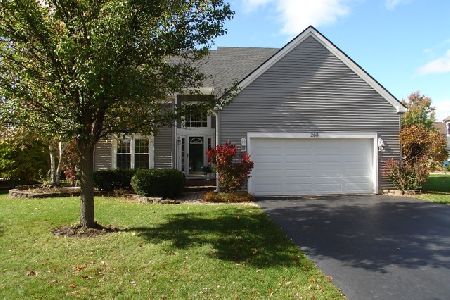216 Burton Drive, Bartlett, Illinois 60103
$492,500
|
Sold
|
|
| Status: | Closed |
| Sqft: | 2,420 |
| Cost/Sqft: | $202 |
| Beds: | 4 |
| Baths: | 3 |
| Year Built: | 1998 |
| Property Taxes: | $10,221 |
| Days On Market: | 551 |
| Lot Size: | 0,23 |
Description
Located in the beautiful Westridge subdivision, the open design of the first floor provides an ideal setting for entertaining and hosting gatherings. The living room, formal dining room, and family room flow seamlessly, offering ample space for various activities. Gorgeous remodeled kitchen and luxury master bath remodeled 2024. You're sure to enjoy relaxing on your elegant brick paver patio with beautifully landscaped back yard.
Property Specifics
| Single Family | |
| — | |
| — | |
| 1998 | |
| — | |
| HAMPTON | |
| No | |
| 0.23 |
| Cook | |
| Westridge | |
| 120 / Annual | |
| — | |
| — | |
| — | |
| 12034958 | |
| 06314130120000 |
Nearby Schools
| NAME: | DISTRICT: | DISTANCE: | |
|---|---|---|---|
|
Grade School
Bartlett Elementary School |
46 | — | |
|
Middle School
Kenyon Woods Middle School |
46 | Not in DB | |
|
High School
South Elgin High School |
46 | Not in DB | |
Property History
| DATE: | EVENT: | PRICE: | SOURCE: |
|---|---|---|---|
| 6 Aug, 2024 | Sold | $492,500 | MRED MLS |
| 18 Jun, 2024 | Under contract | $489,000 | MRED MLS |
| 13 Jun, 2024 | Listed for sale | $489,000 | MRED MLS |
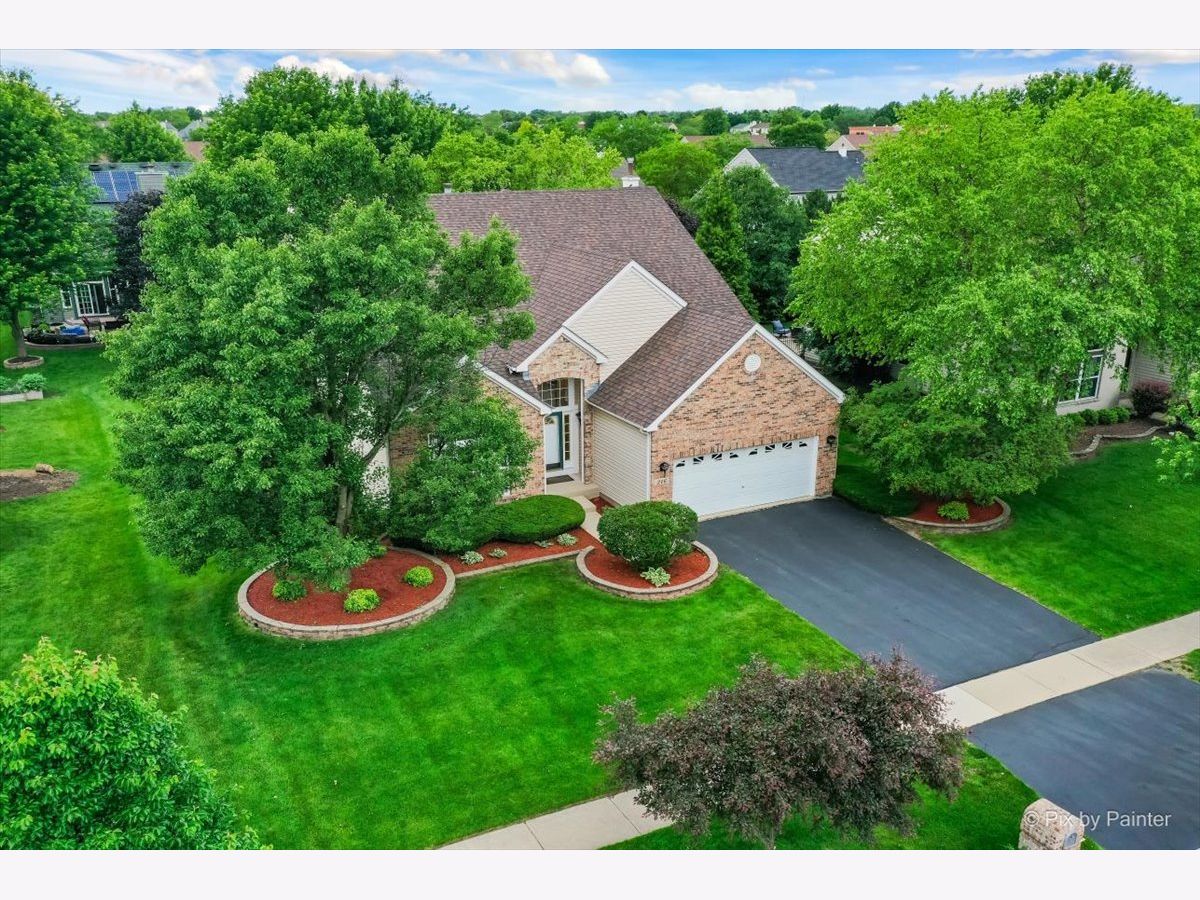


































Room Specifics
Total Bedrooms: 4
Bedrooms Above Ground: 4
Bedrooms Below Ground: 0
Dimensions: —
Floor Type: —
Dimensions: —
Floor Type: —
Dimensions: —
Floor Type: —
Full Bathrooms: 3
Bathroom Amenities: Separate Shower,Double Sink
Bathroom in Basement: 0
Rooms: —
Basement Description: Unfinished
Other Specifics
| 2 | |
| — | |
| Asphalt | |
| — | |
| — | |
| 10000 | |
| — | |
| — | |
| — | |
| — | |
| Not in DB | |
| — | |
| — | |
| — | |
| — |
Tax History
| Year | Property Taxes |
|---|---|
| 2024 | $10,221 |
Contact Agent
Nearby Similar Homes
Nearby Sold Comparables
Contact Agent
Listing Provided By
RE/MAX All Pro

