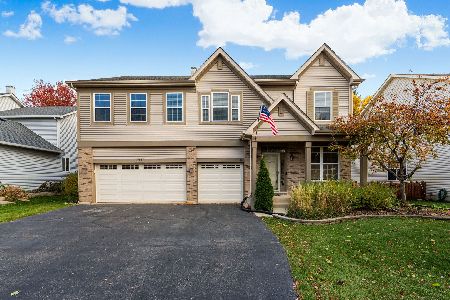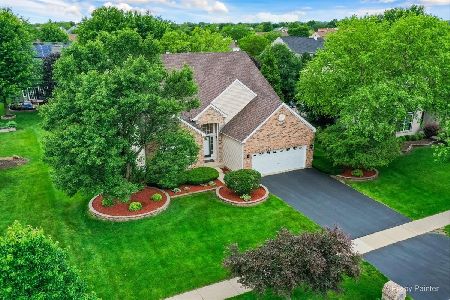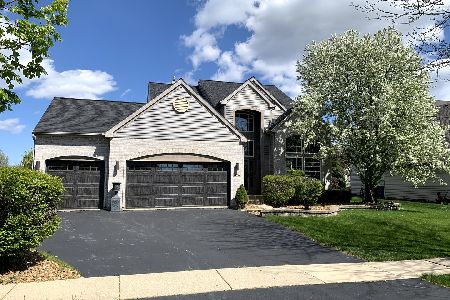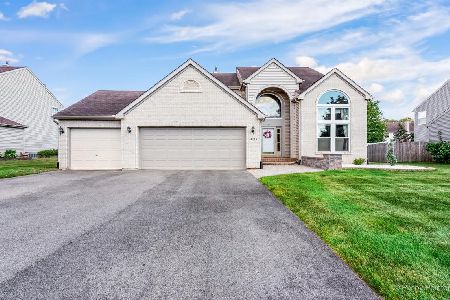208 Burton Drive, Bartlett, Illinois 60103
$345,000
|
Sold
|
|
| Status: | Closed |
| Sqft: | 2,283 |
| Cost/Sqft: | $142 |
| Beds: | 4 |
| Baths: | 4 |
| Year Built: | 1998 |
| Property Taxes: | $10,554 |
| Days On Market: | 1915 |
| Lot Size: | 0,23 |
Description
Quiet street! Peaceful yard! Close to everything! Welcome home! Almost 2300 square feet PLUS a full finished basement allowing plenty of room to spread out! 2-story entry *Turned Oak railed staircase *9-foot ceiling *Formal living room and dining room *Wonderful eat-in kitchen highlighted with HARDWOOD floors, 42" raised MAPLE cabinets, GRANITE countertops, under mount sink, large center island, pantry closet, all STAINLESS STEEL appliances (including double oven!!!), recessed lighting, sliding glass door that leads out to 20x23 patio (with built-in flower beds), and opens to the large family room with ceiling fan ... just perfect for day to day living! In this "Work from home" world you will LOVE the 1st level den with double door entry, 10ft ceiling, stacked windows and recessed lighting! The OPEN 2nd level conveniently offers a large loft area (great for 2nd office space, kid's study area ... so many possibilities!) Double door entry leads into spacious Master bedroom which offers a ceiling fan, walk-in closet and private master bath w/dual sinks, separate shower and large soaker tub. Bright and cheerful secondary bedrooms 2, 3, 4 all have ceiling fans and share the hall bath with double bowl vanity! Looking for more? Step on down to the fully finished basement which features a "fun" recreation/game area, sitting area, wet bar with granite countertops, exercise room, finished storage room and another full bath! Great value! Great Location! Great schools! Just minutes from Downtown Bartlett, restaurants and Metra! OTHER Features include: NEW roof (2020); NEW siding (2020); NEW sump pump (2020); NEW battery back-up (2020).
Property Specifics
| Single Family | |
| — | |
| — | |
| 1998 | |
| Full | |
| — | |
| No | |
| 0.23 |
| Cook | |
| Westridge | |
| 88 / Annual | |
| Other | |
| Public | |
| Public Sewer | |
| 10918906 | |
| 06314130100000 |
Nearby Schools
| NAME: | DISTRICT: | DISTANCE: | |
|---|---|---|---|
|
Grade School
Nature Ridge Elementary School |
46 | — | |
|
Middle School
Kenyon Woods Middle School |
46 | Not in DB | |
|
High School
South Elgin High School |
46 | Not in DB | |
Property History
| DATE: | EVENT: | PRICE: | SOURCE: |
|---|---|---|---|
| 30 Nov, 2020 | Sold | $345,000 | MRED MLS |
| 29 Oct, 2020 | Under contract | $325,000 | MRED MLS |
| 28 Oct, 2020 | Listed for sale | $325,000 | MRED MLS |
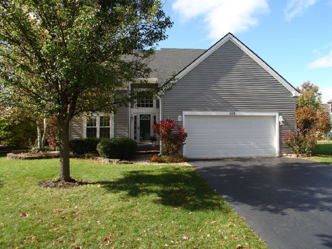
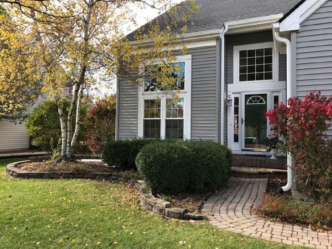
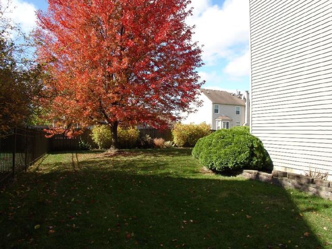
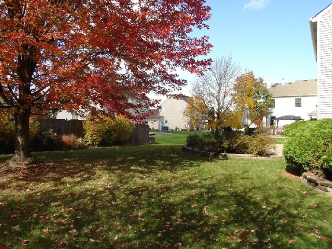
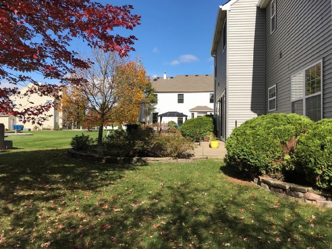
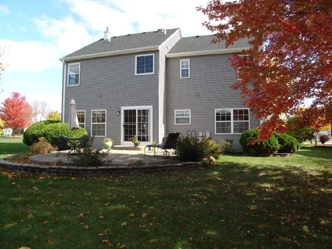
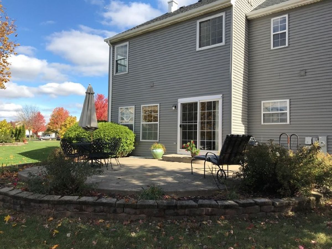
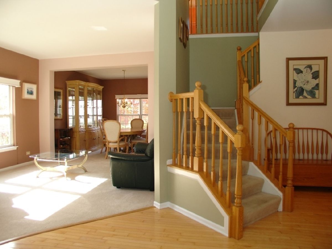
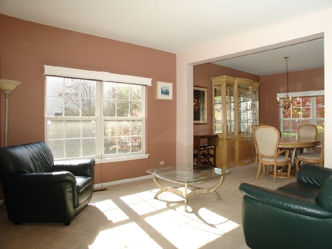
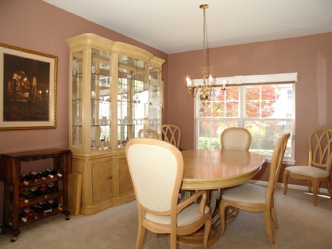
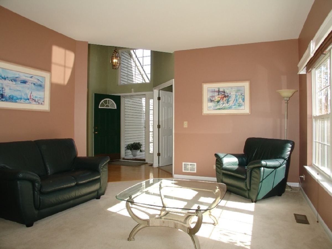
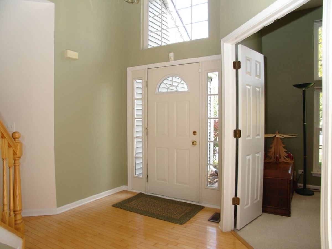
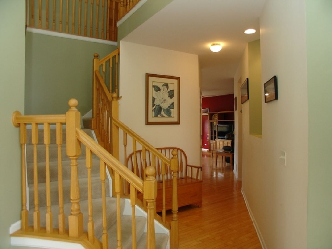
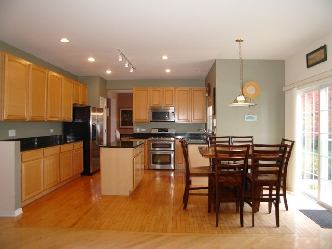
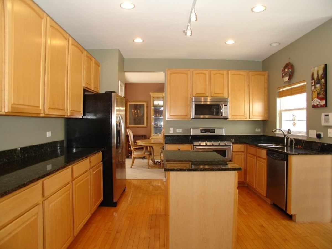
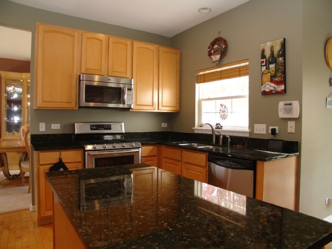
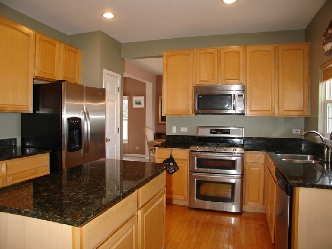
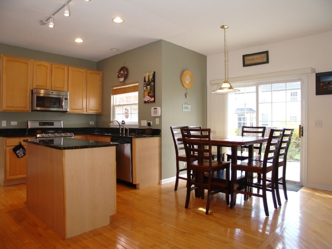
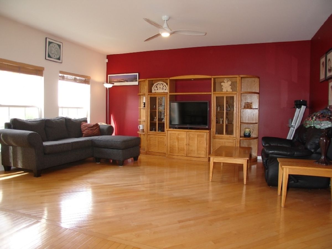
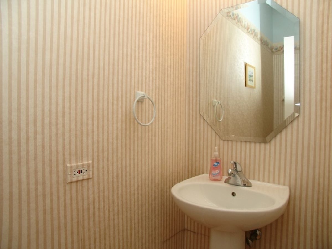
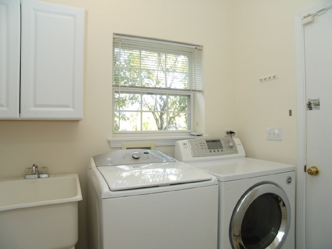
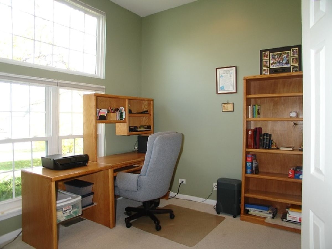
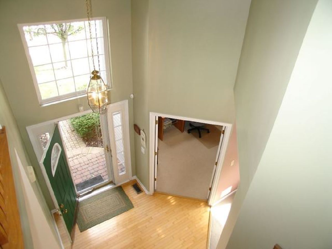
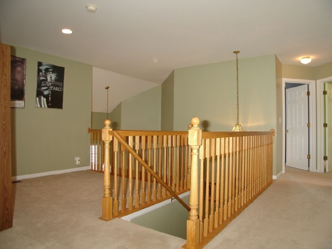
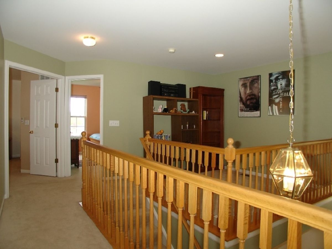
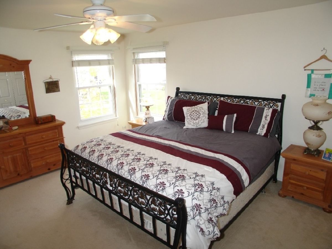
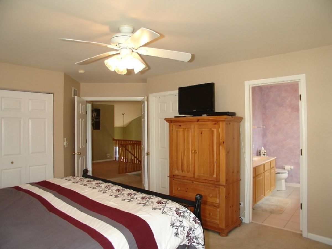
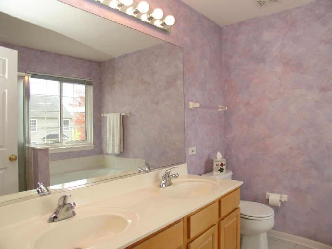
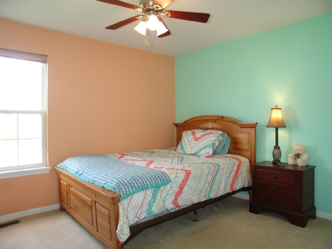
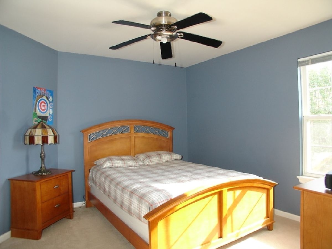
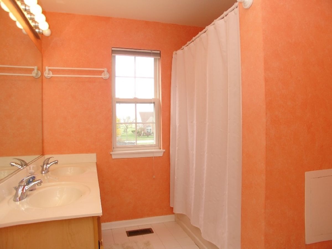
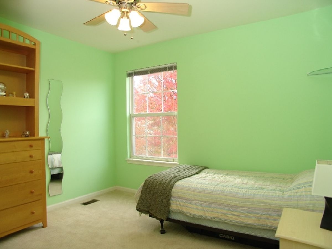
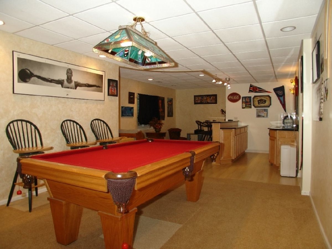
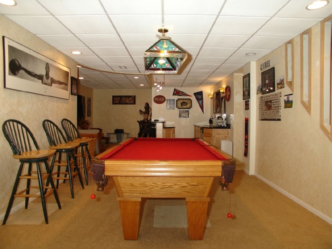
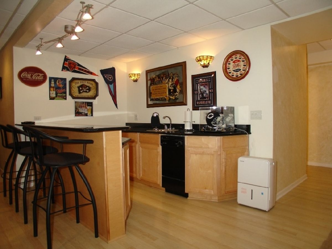
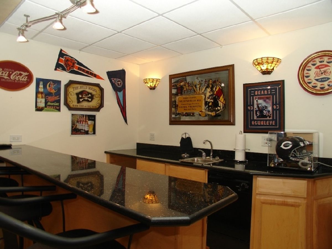
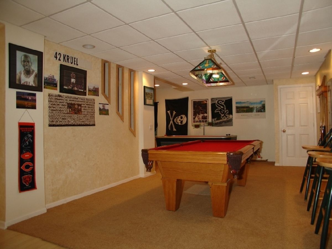
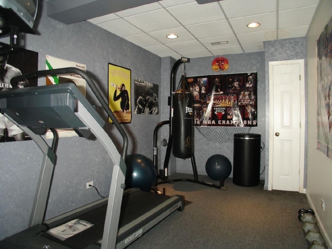
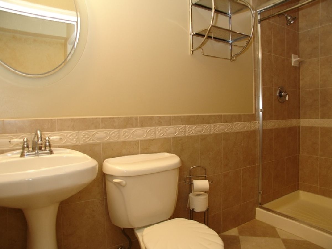
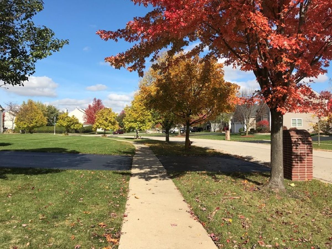
Room Specifics
Total Bedrooms: 4
Bedrooms Above Ground: 4
Bedrooms Below Ground: 0
Dimensions: —
Floor Type: Carpet
Dimensions: —
Floor Type: Carpet
Dimensions: —
Floor Type: Carpet
Full Bathrooms: 4
Bathroom Amenities: Separate Shower,Double Sink,Soaking Tub
Bathroom in Basement: 1
Rooms: Breakfast Room,Den,Loft,Recreation Room,Exercise Room,Foyer,Storage
Basement Description: Finished
Other Specifics
| 2 | |
| Concrete Perimeter | |
| Asphalt | |
| Patio | |
| — | |
| 80X126 | |
| — | |
| Full | |
| Vaulted/Cathedral Ceilings, Hardwood Floors, First Floor Laundry, Walk-In Closet(s) | |
| Range, Microwave, Dishwasher, Refrigerator, Washer, Dryer, Disposal | |
| Not in DB | |
| Curbs, Sidewalks, Street Lights, Street Paved | |
| — | |
| — | |
| — |
Tax History
| Year | Property Taxes |
|---|---|
| 2020 | $10,554 |
Contact Agent
Nearby Similar Homes
Nearby Sold Comparables
Contact Agent
Listing Provided By
CS Real Estate

