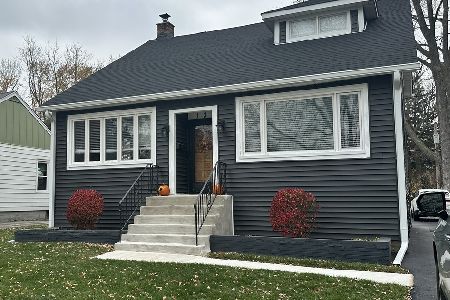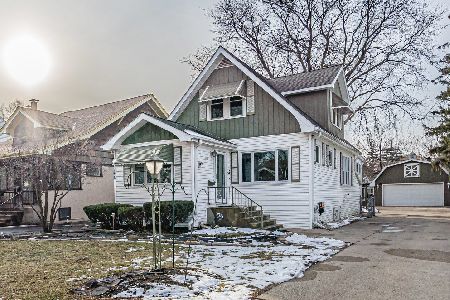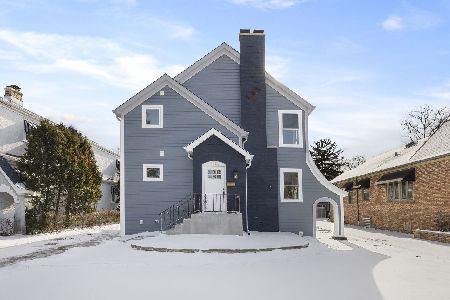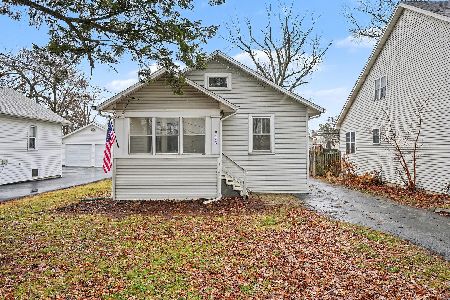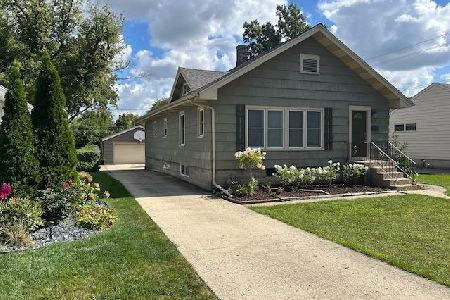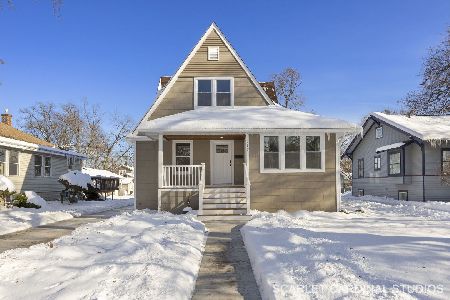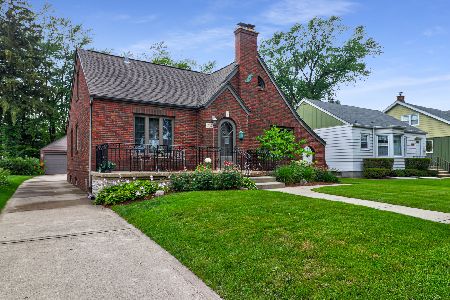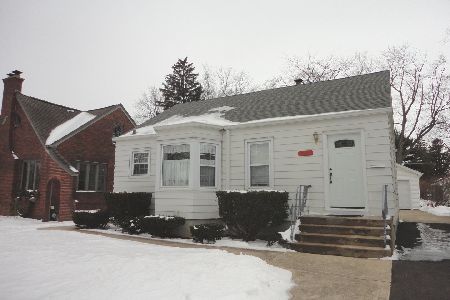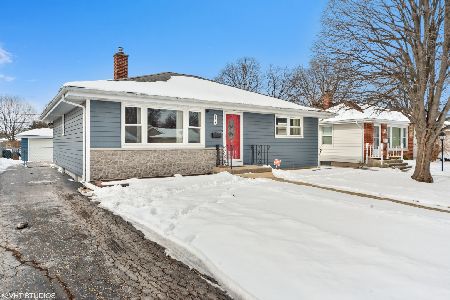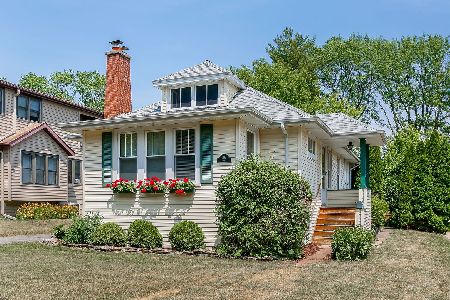216 Euclid Avenue, Villa Park, Illinois 60181
$150,000
|
Sold
|
|
| Status: | Closed |
| Sqft: | 1,011 |
| Cost/Sqft: | $208 |
| Beds: | 2 |
| Baths: | 2 |
| Year Built: | 1926 |
| Property Taxes: | $4,609 |
| Days On Market: | 1907 |
| Lot Size: | 0,00 |
Description
Charming bungalow on established street in Villa Park only a 4 min drive from the Villa Park Metra station! This home has served it's family well for 40+ years and is now ready for someone new to call this house a home. This home needs TLC but has so much potential and you really can't beat the lot or the location. Situated on a corner lot with access to the Illinois Prairie Path just across the street and with just as much front yard as backyard, the fenced in backyard has a 20X40 inground cement pool with diving board that starts out at 4ft and gradually slopes to 10ft on the deep end. There is a 3ft edge all the way around the inside of the pool. Concrete sidewalk surrounds the pool on all sides. A 2.5 car detached garage offers enough room for cars and toys or a shop. And the long driveway provides ample parking for summer pool parties. Inside there are so many possibilities to truly make this home yours. A large living room is just off the foyer which flows into the ample dining room. Both rooms and the foyer have hardwood floors underneath the carpet. The main level also has 2 bedrooms and a full bath. The kitchen has a door leading to the back porch/patio/pool area and access to the stairs leading up to the finished attic with built in beds with storage underneath (attic square footage is NOT included in the house square footage even though it is finished). The partially finished basement has another full bath, laundry room, rec room and access to the patio in the backyard as well. This home is being sold AS-IS. Please contact list agent for any questions regarding pricing.
Property Specifics
| Single Family | |
| — | |
| Bungalow | |
| 1926 | |
| Full | |
| — | |
| No | |
| — |
| Du Page | |
| — | |
| — / Not Applicable | |
| None | |
| Public | |
| Sewer-Storm | |
| 10859273 | |
| 0610113020 |
Nearby Schools
| NAME: | DISTRICT: | DISTANCE: | |
|---|---|---|---|
|
Grade School
Ardmore Elementary School |
45 | — | |
|
Middle School
Jackson Middle School |
45 | Not in DB | |
|
High School
Willowbrook High School |
88 | Not in DB | |
Property History
| DATE: | EVENT: | PRICE: | SOURCE: |
|---|---|---|---|
| 30 Dec, 2020 | Sold | $150,000 | MRED MLS |
| 29 Nov, 2020 | Under contract | $209,900 | MRED MLS |
| — | Last price change | $224,900 | MRED MLS |
| 5 Nov, 2020 | Listed for sale | $299,900 | MRED MLS |
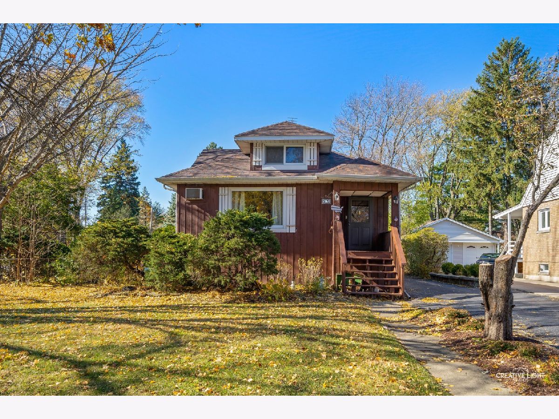
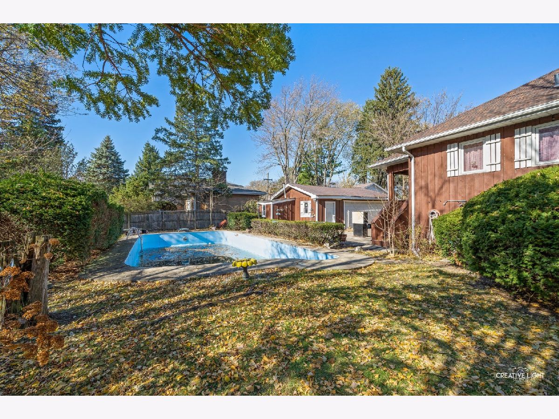
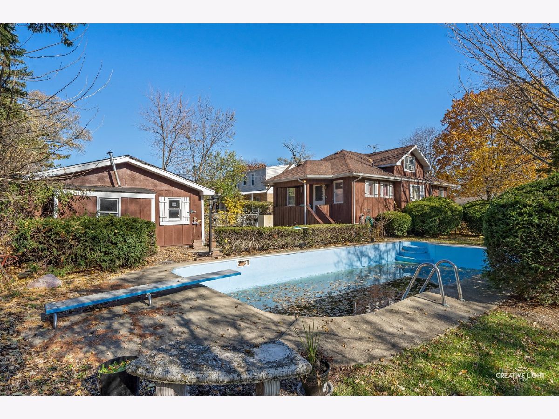
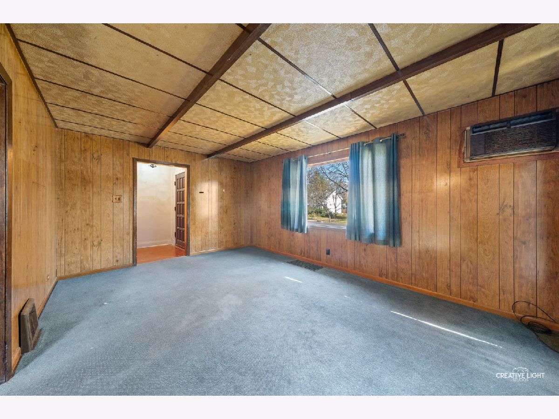
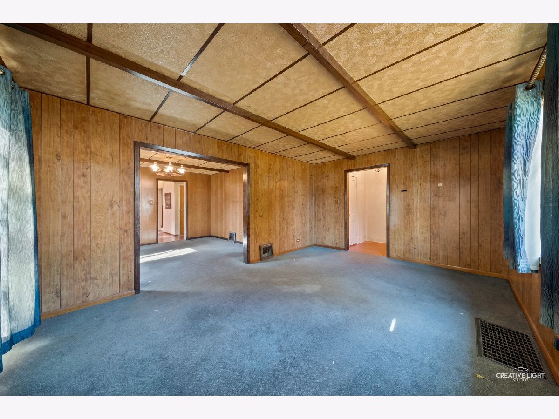
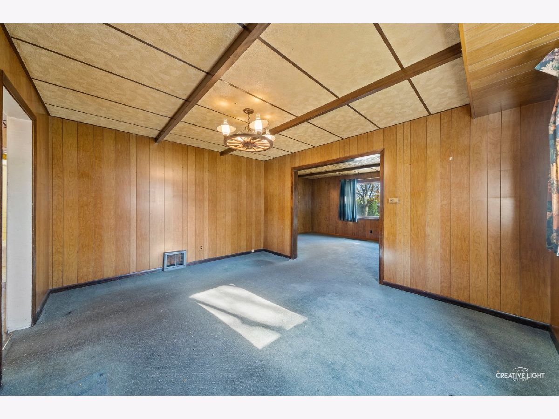
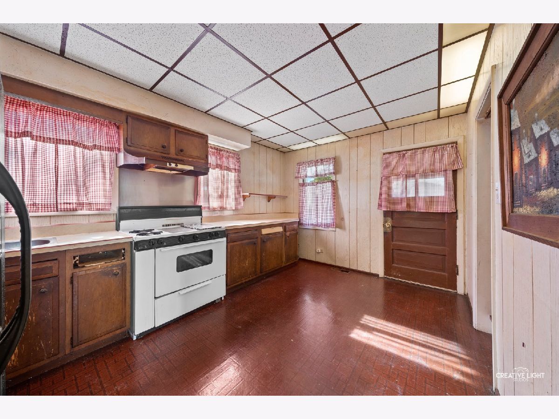
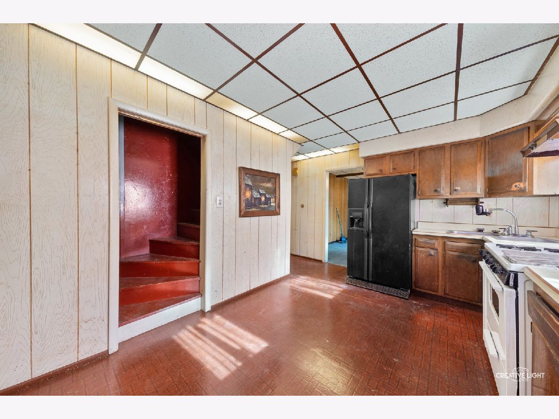
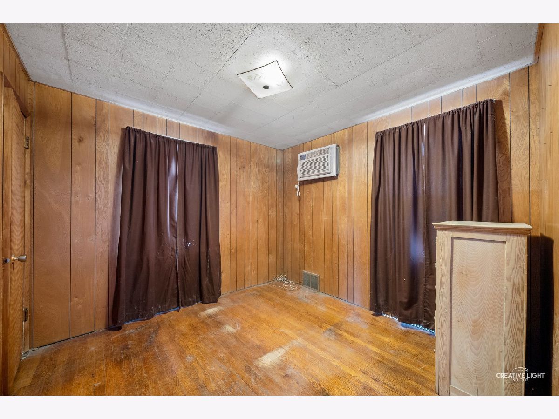
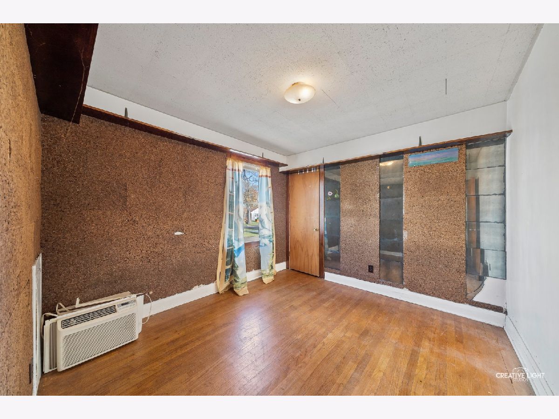
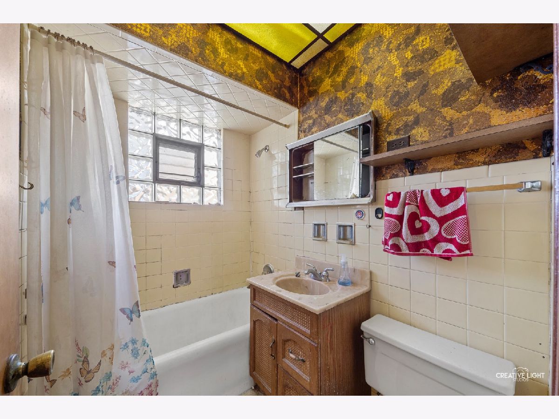
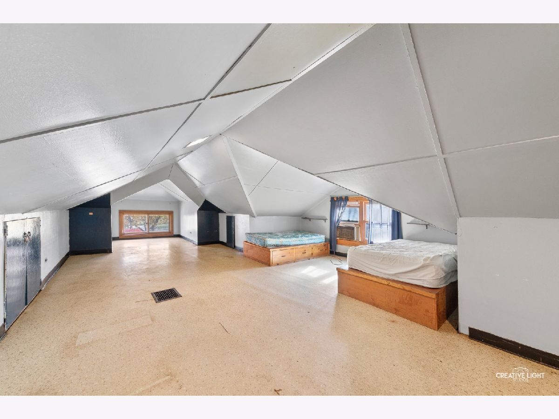
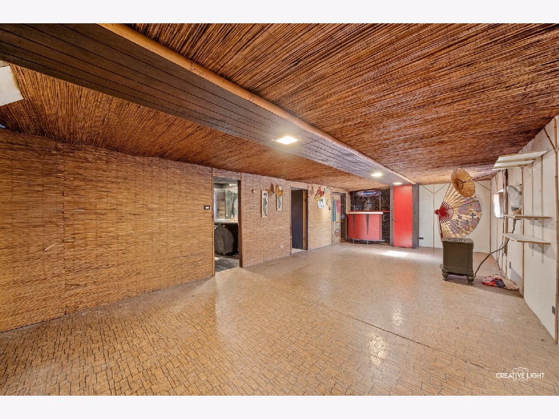
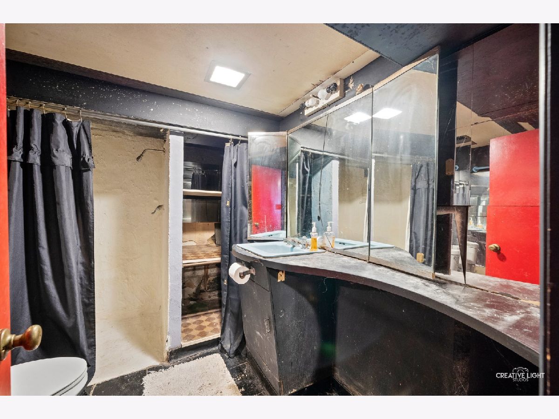
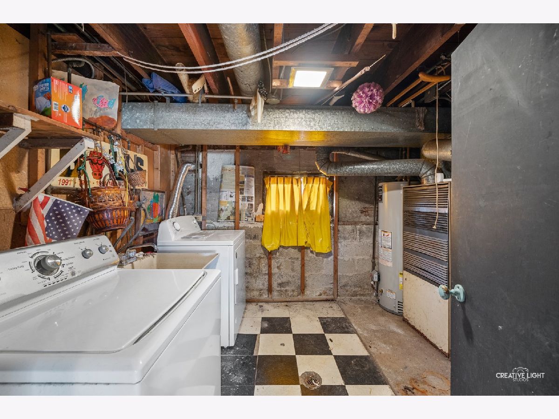
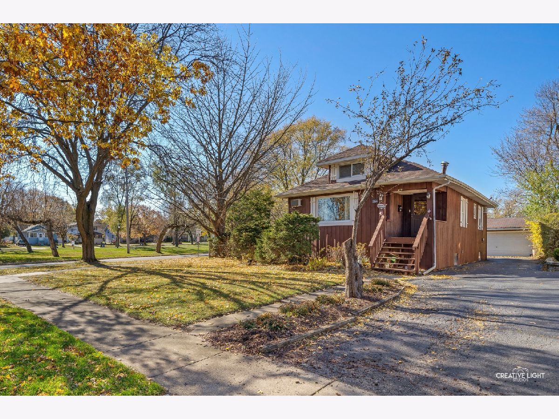
Room Specifics
Total Bedrooms: 2
Bedrooms Above Ground: 2
Bedrooms Below Ground: 0
Dimensions: —
Floor Type: Hardwood
Full Bathrooms: 2
Bathroom Amenities: —
Bathroom in Basement: 1
Rooms: No additional rooms
Basement Description: Partially Finished,Exterior Access,Rec/Family Area
Other Specifics
| 2.5 | |
| — | |
| Asphalt | |
| Patio, Porch, In Ground Pool | |
| Fenced Yard,Chain Link Fence | |
| 55X133X92X127 | |
| Dormer,Finished,Full,Interior Stair | |
| None | |
| Hardwood Floors, Separate Dining Room | |
| Range, Refrigerator, Washer, Dryer | |
| Not in DB | |
| — | |
| — | |
| — | |
| — |
Tax History
| Year | Property Taxes |
|---|---|
| 2020 | $4,609 |
Contact Agent
Nearby Similar Homes
Nearby Sold Comparables
Contact Agent
Listing Provided By
Fox Valley Real Estate

