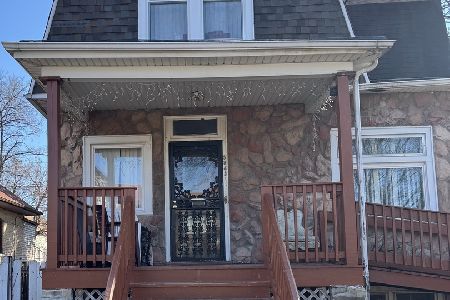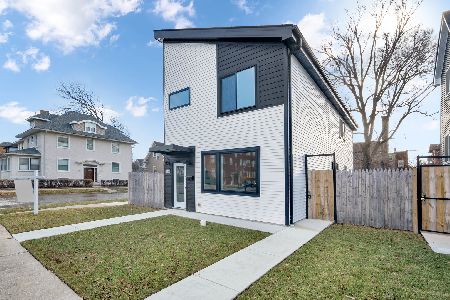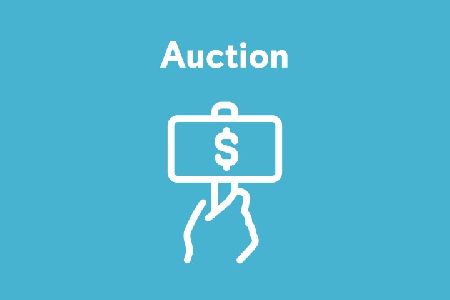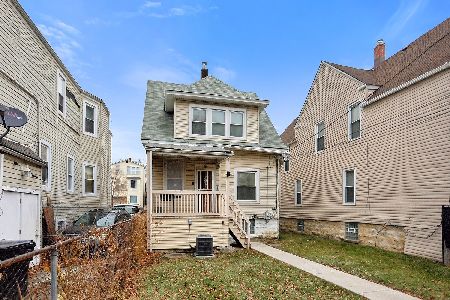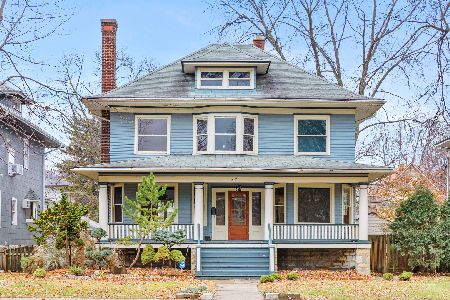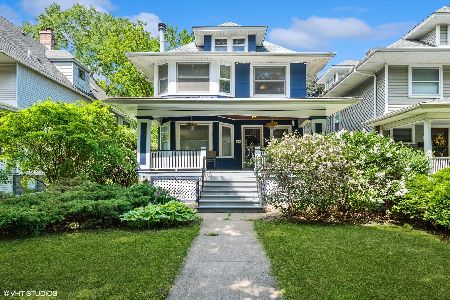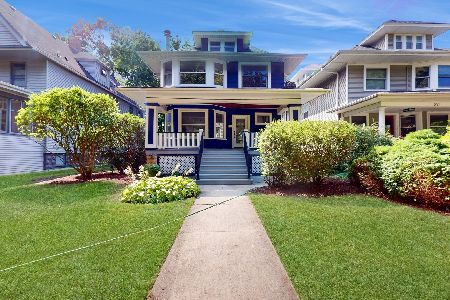216 Humphrey Avenue, Oak Park, Illinois 60302
$625,000
|
Sold
|
|
| Status: | Closed |
| Sqft: | 3,102 |
| Cost/Sqft: | $202 |
| Beds: | 4 |
| Baths: | 4 |
| Year Built: | 1929 |
| Property Taxes: | $20,230 |
| Days On Market: | 1622 |
| Lot Size: | 0,00 |
Description
Be prepared to fall in love with this this unique and lovely home located on a charming block surrounded by other historic homes! This wonderful home was a complete gut rehab is 2007 and features over 3000 square feet of living space on three levels. The thoughtful renovation is the perfect blend of comfort and elegance. The home features 4 bedrooms and 4 full baths! The heart of the home is the spacious kitchen with island, stainless steel appliances, granite countertops and a wonderful sunny breakfast room overlooking the deck, oversized fenced in yard with 2 car garage and 2 parking spaces. The first floor also has an open versatile floor plan with the spacious living room with dining area. First floor also includes a 4th bedroom, large home office/den with french doors for privacy and a full bath. The 2nd floor has three large bedrooms, including the huge master bedroom with walk in closet and master bath with double bowl sink and a walk in shower. There is a third full bath on 2nd floor. The large basement is nicely finished and used as this families media/rec room and has a 4th full bath along with tons of storage and a large laundry room. A great block... easy walking distance to the el, farmers market, shops and restaurants!
Property Specifics
| Single Family | |
| — | |
| Traditional | |
| 1929 | |
| Full | |
| — | |
| No | |
| — |
| Cook | |
| — | |
| 0 / Not Applicable | |
| None | |
| Lake Michigan | |
| Public Sewer, Sewer-Storm | |
| 11187921 | |
| 16083110050000 |
Nearby Schools
| NAME: | DISTRICT: | DISTANCE: | |
|---|---|---|---|
|
Grade School
William Beye Elementary School |
97 | — | |
|
Middle School
Percy Julian Middle School |
97 | Not in DB | |
|
High School
Oak Park & River Forest High Sch |
200 | Not in DB | |
Property History
| DATE: | EVENT: | PRICE: | SOURCE: |
|---|---|---|---|
| 12 Nov, 2007 | Sold | $632,500 | MRED MLS |
| 17 Oct, 2007 | Under contract | $679,900 | MRED MLS |
| — | Last price change | $699,000 | MRED MLS |
| 20 Apr, 2007 | Listed for sale | $729,000 | MRED MLS |
| 3 Dec, 2021 | Sold | $625,000 | MRED MLS |
| 27 Sep, 2021 | Under contract | $628,000 | MRED MLS |
| — | Last price change | $644,800 | MRED MLS |
| 12 Aug, 2021 | Listed for sale | $648,800 | MRED MLS |
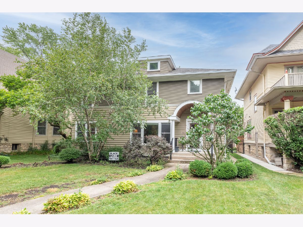
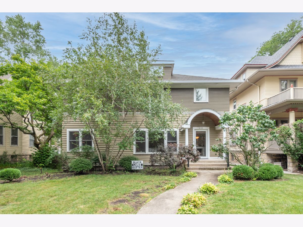
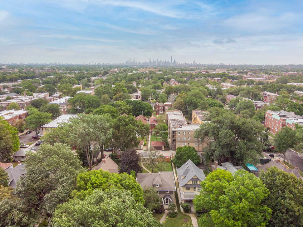
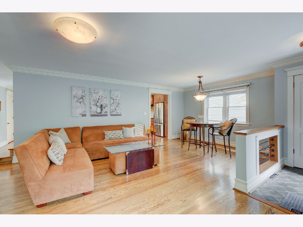
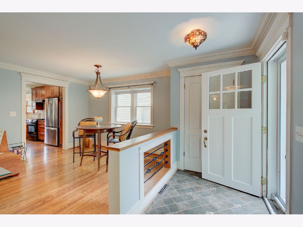
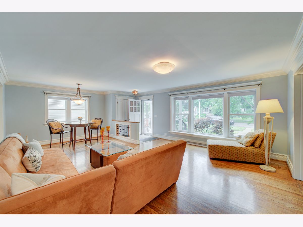
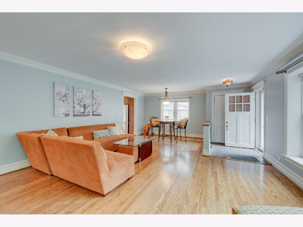
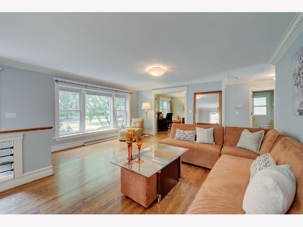
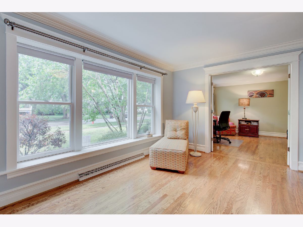
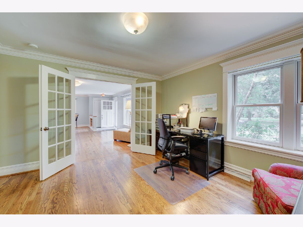
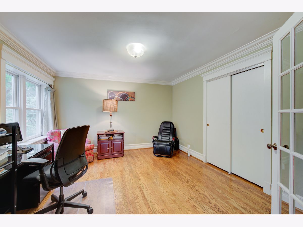
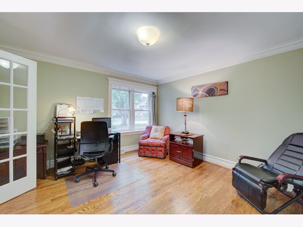
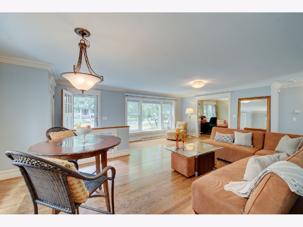
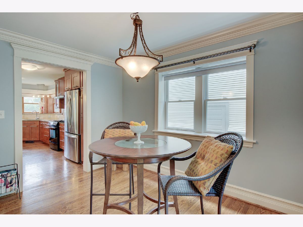
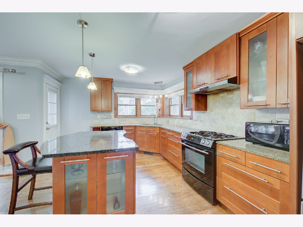
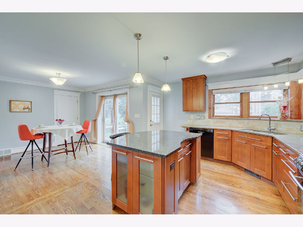
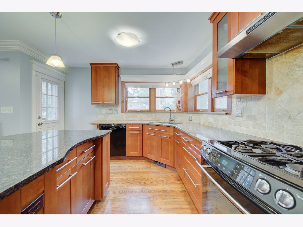
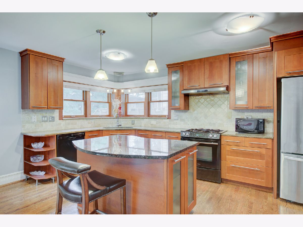
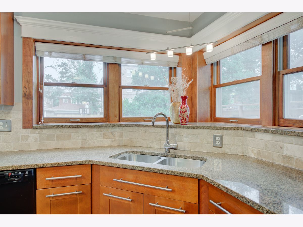
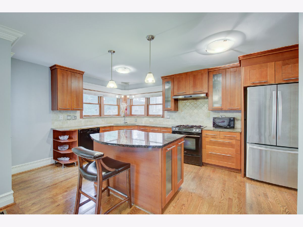
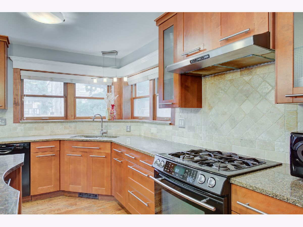
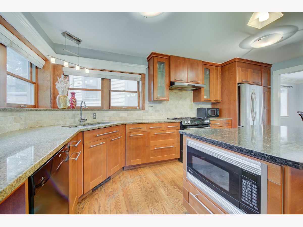
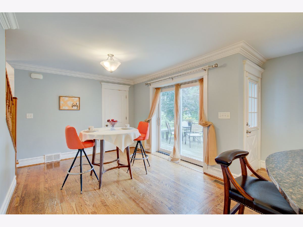
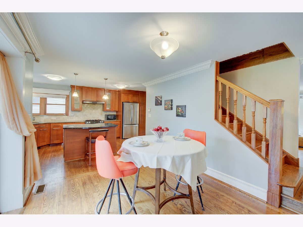
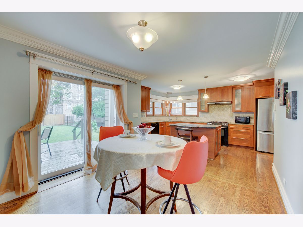
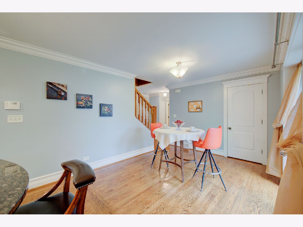
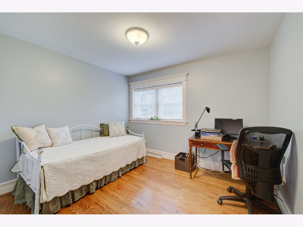
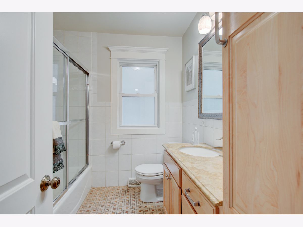
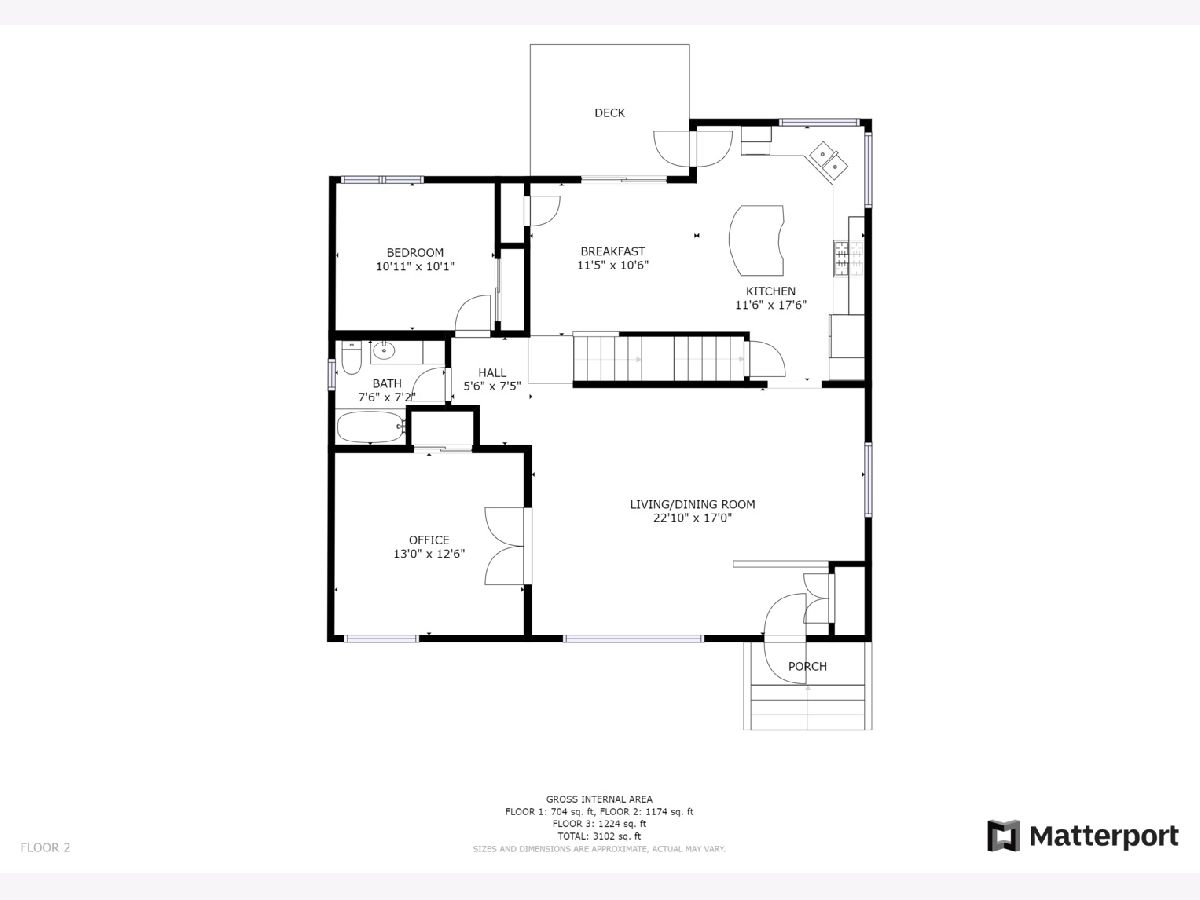
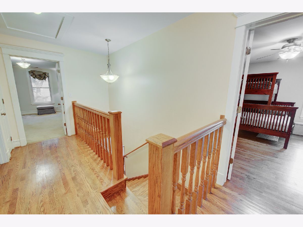
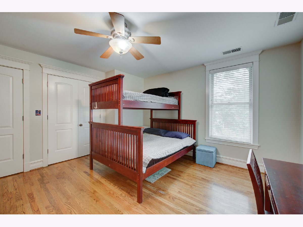
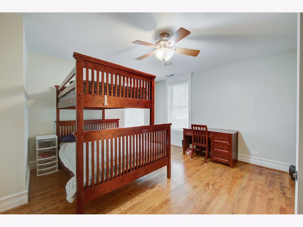
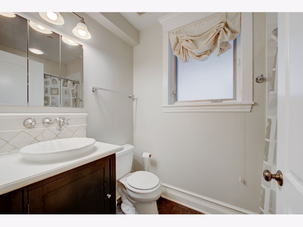
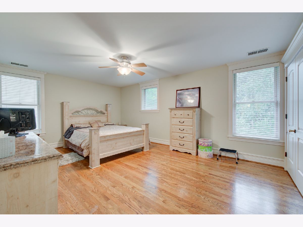
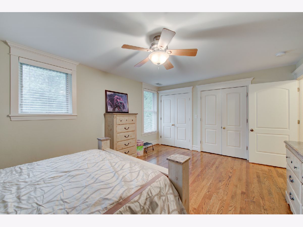
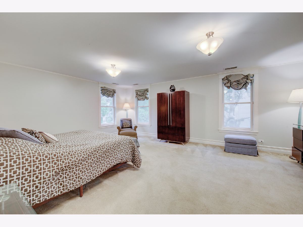
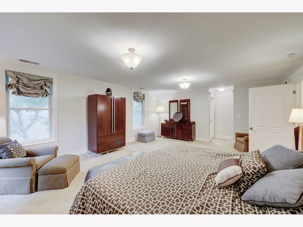
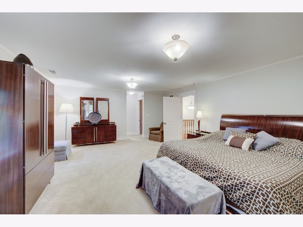
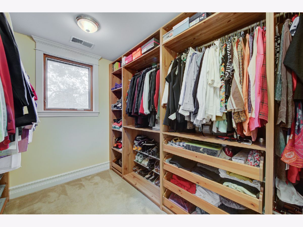
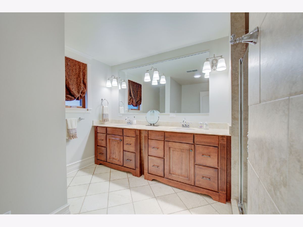
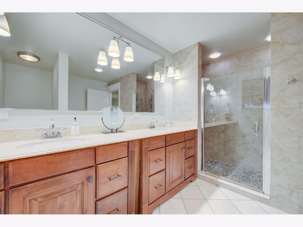
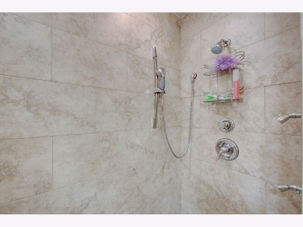
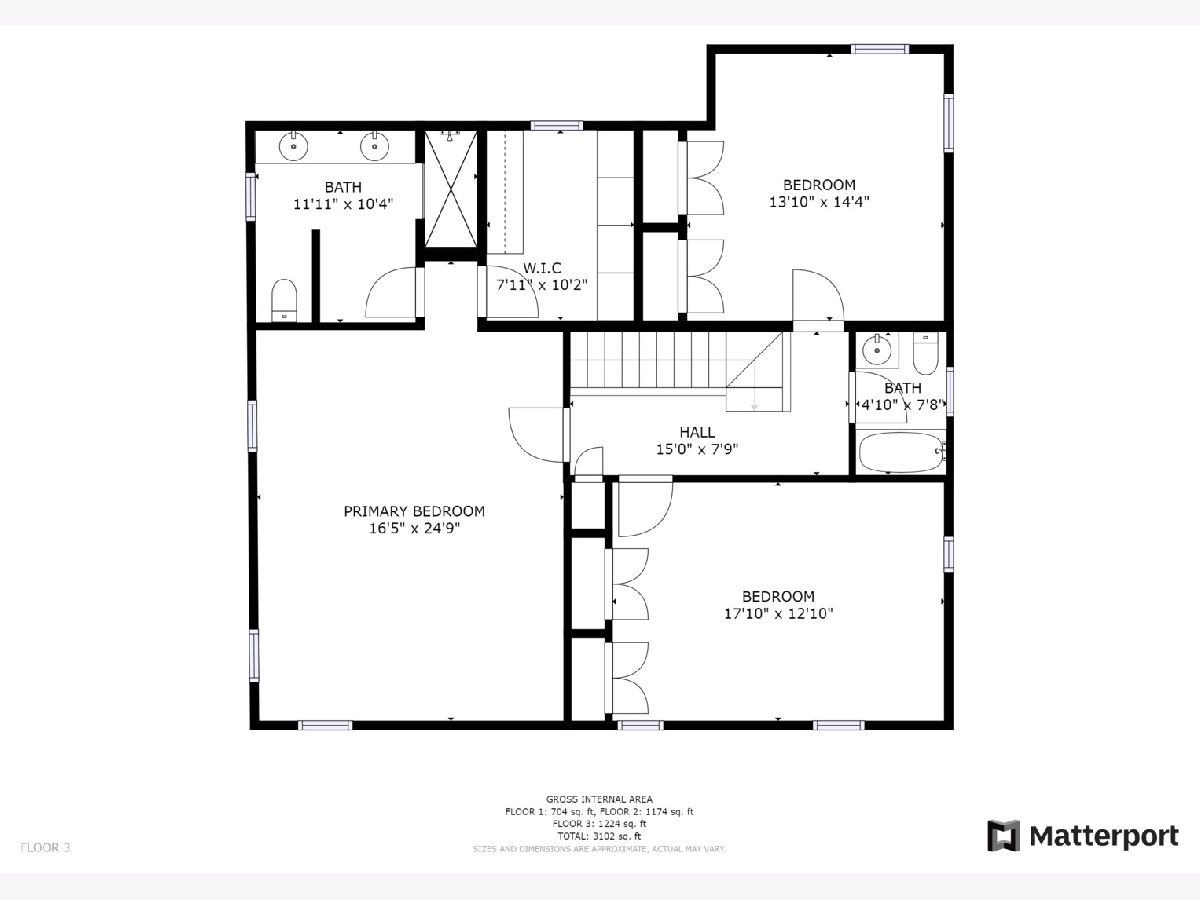
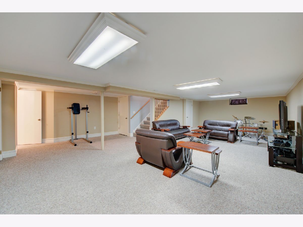
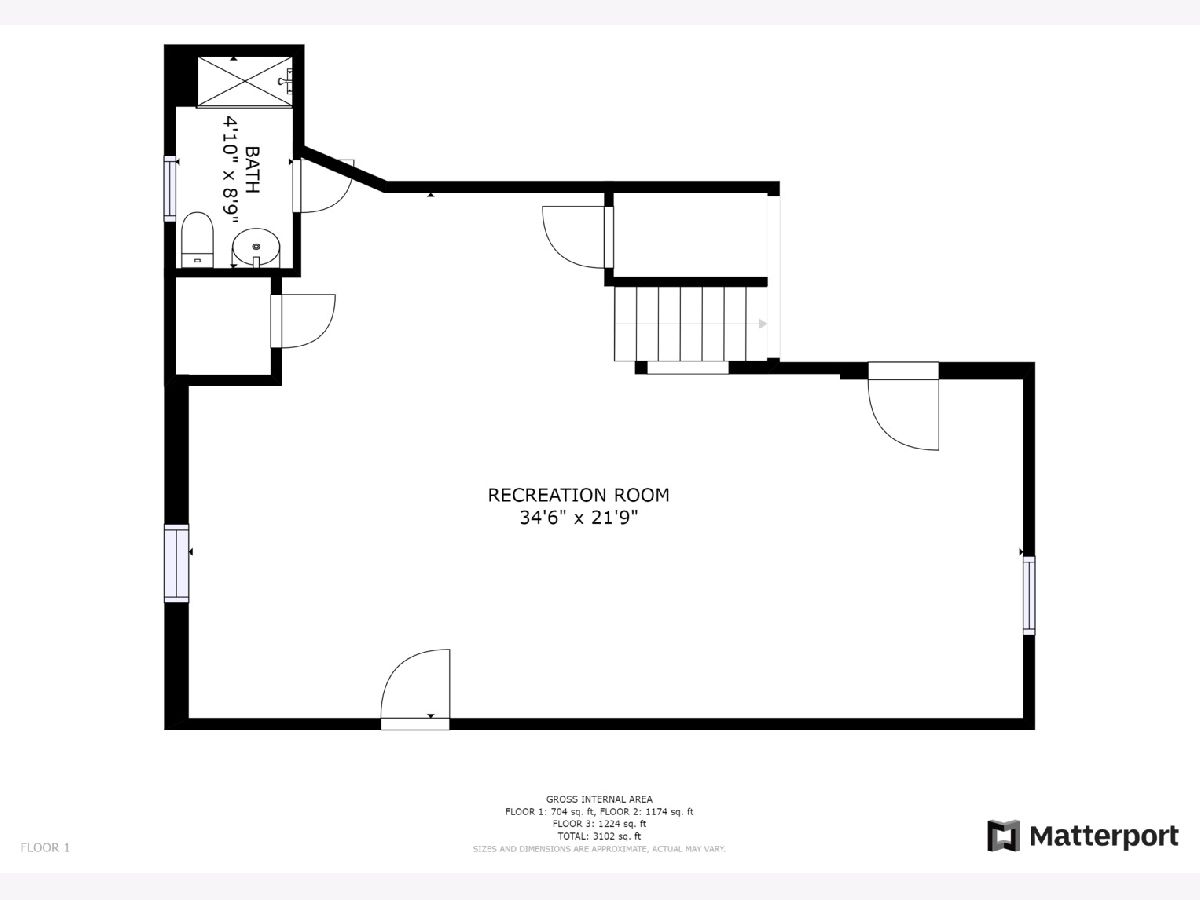
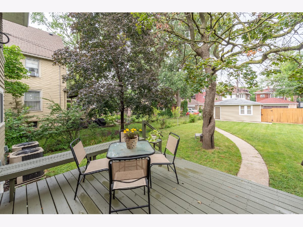
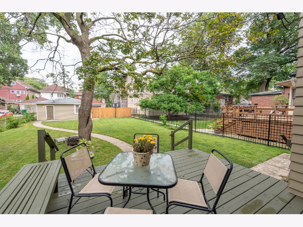
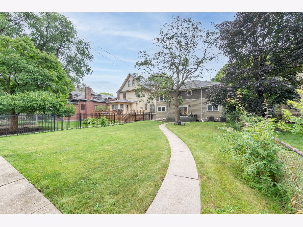
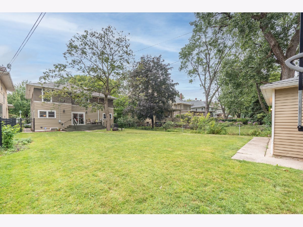
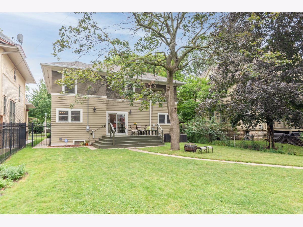
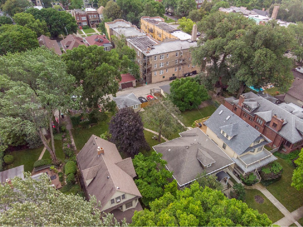
Room Specifics
Total Bedrooms: 4
Bedrooms Above Ground: 4
Bedrooms Below Ground: 0
Dimensions: —
Floor Type: Hardwood
Dimensions: —
Floor Type: Hardwood
Dimensions: —
Floor Type: Hardwood
Full Bathrooms: 4
Bathroom Amenities: Separate Shower,Double Sink
Bathroom in Basement: 1
Rooms: Recreation Room,Office,Deck,Breakfast Room
Basement Description: Finished
Other Specifics
| 2 | |
| — | |
| — | |
| — | |
| — | |
| 50X170 | |
| — | |
| Full | |
| Hardwood Floors, First Floor Bedroom, First Floor Full Bath | |
| Range, Microwave, Dishwasher, Refrigerator, Washer, Dryer | |
| Not in DB | |
| Curbs, Sidewalks, Street Lights, Street Paved | |
| — | |
| — | |
| — |
Tax History
| Year | Property Taxes |
|---|---|
| 2021 | $20,230 |
Contact Agent
Nearby Similar Homes
Nearby Sold Comparables
Contact Agent
Listing Provided By
RE/MAX In The Village

