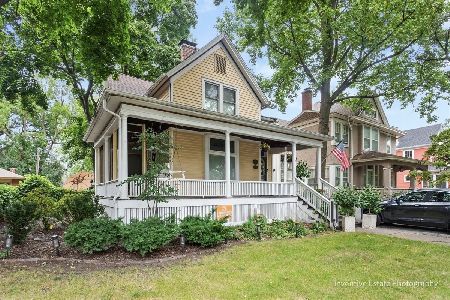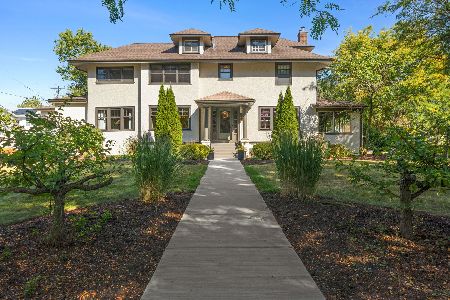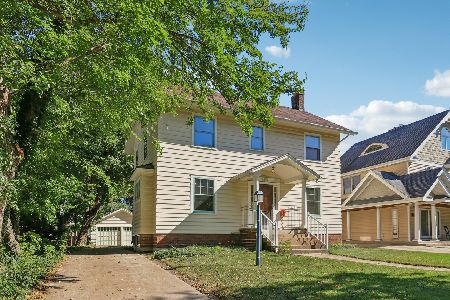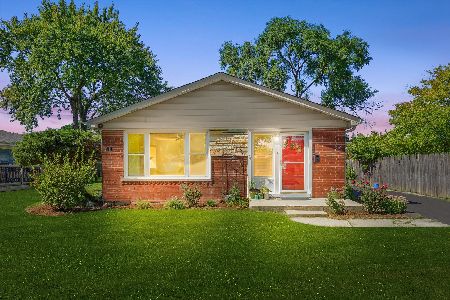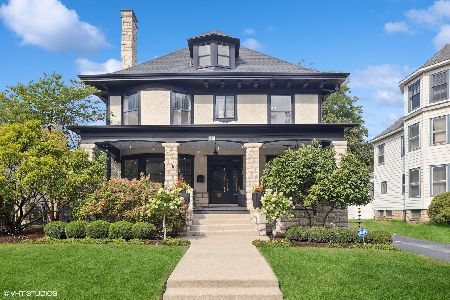216 La Grange Road, La Grange, Illinois 60525
$950,000
|
Sold
|
|
| Status: | Closed |
| Sqft: | 3,256 |
| Cost/Sqft: | $307 |
| Beds: | 5 |
| Baths: | 5 |
| Year Built: | 1891 |
| Property Taxes: | $19,476 |
| Days On Market: | 1250 |
| Lot Size: | 0,19 |
Description
Nestled in the heart of one of the most elegant blocks in the Historic District of La Grange, this turn-of-the-century home has been completely restored and enhanced for today's modern family. This five-bedroom home was completely rebuilt in 2012 with magnificent attention to detail. Additional remodels in 2013 and 2019 include the conversion of the third-floor attic space into two bedrooms and full bath, the addition of a stunning mudroom with hydronic heated floors and walnut lockers, a new first-floor powder room, expanded master bedroom with additional seating area, and a gourmet kitchen with the highest-quality appliances (La Cornue range) and finishes. Modern renovation featuring an open-concept living area which unifies the kitchen and dining room but still allows for a private family room and a tucked-away living room featuring a wood-burning fireplace. The finished basement has 8 foot ceilings, heated flooring, built-in surround sound entertainment system and includes a full bath plus laundry room. The charming architecturally designed backyard features a large stone patio and a beautiful gas firepit. New Pella windows and Hardie siding were added as part of the 2012 restoration project. No attention to detail has been missed, including the original millwork on the staircases replicated on the two newly added staircases throughout the home. Great downtown location close to shopping, dining, Metra train, and award-winning D102 Cossitt School!
Property Specifics
| Single Family | |
| — | |
| — | |
| 1891 | |
| — | |
| TUDOR | |
| No | |
| 0.19 |
| Cook | |
| — | |
| 0 / Not Applicable | |
| — | |
| — | |
| — | |
| 11424541 | |
| 18043140150000 |
Nearby Schools
| NAME: | DISTRICT: | DISTANCE: | |
|---|---|---|---|
|
Grade School
Cossitt Avenue Elementary School |
102 | — | |
|
Middle School
Park Junior High School |
102 | Not in DB | |
|
High School
Lyons Twp High School |
204 | Not in DB | |
Property History
| DATE: | EVENT: | PRICE: | SOURCE: |
|---|---|---|---|
| 7 Nov, 2011 | Sold | $240,000 | MRED MLS |
| 11 Oct, 2011 | Under contract | $280,000 | MRED MLS |
| 1 Mar, 2011 | Listed for sale | $310,000 | MRED MLS |
| 11 Apr, 2013 | Sold | $840,000 | MRED MLS |
| 11 Feb, 2013 | Under contract | $875,000 | MRED MLS |
| 31 Oct, 2012 | Listed for sale | $875,000 | MRED MLS |
| 12 Sep, 2022 | Sold | $950,000 | MRED MLS |
| 31 Jul, 2022 | Under contract | $999,000 | MRED MLS |
| — | Last price change | $1,099,000 | MRED MLS |
| 3 Jun, 2022 | Listed for sale | $1,099,000 | MRED MLS |
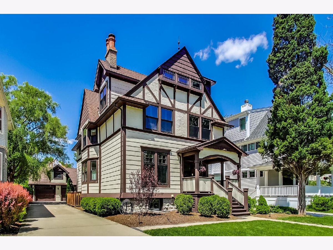
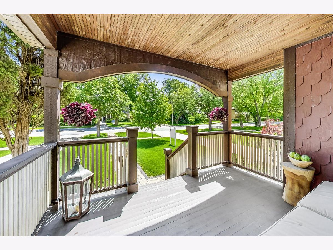
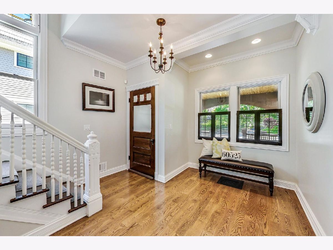
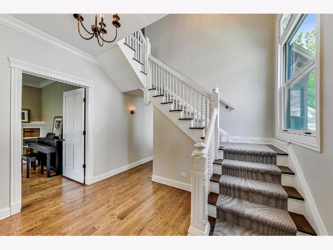
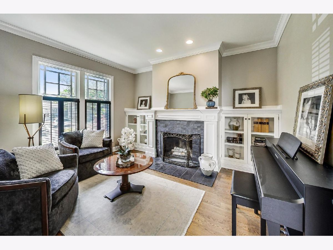
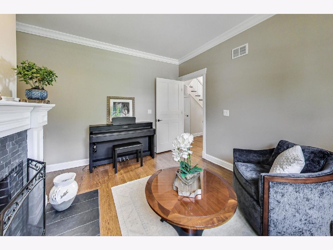
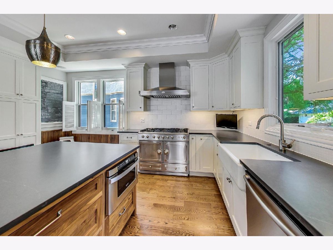
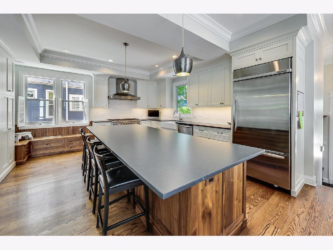
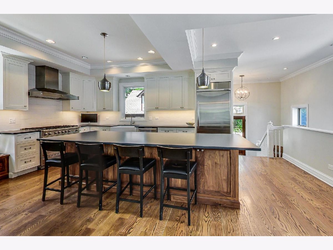
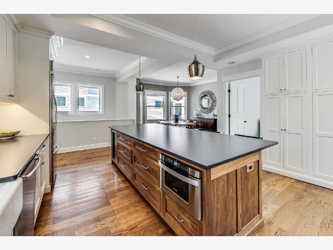
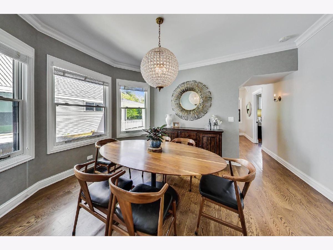
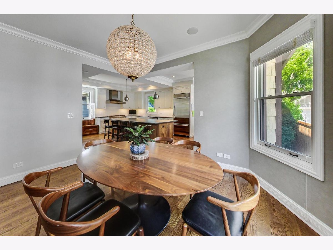
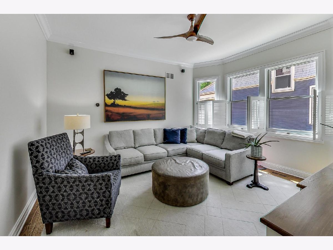
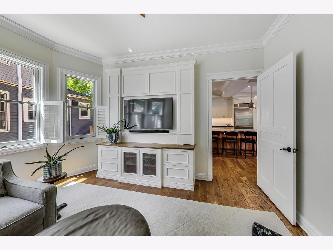
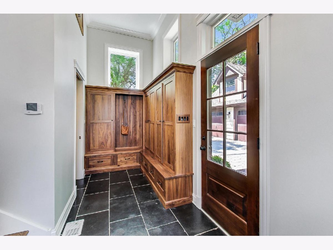
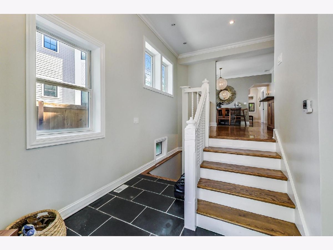
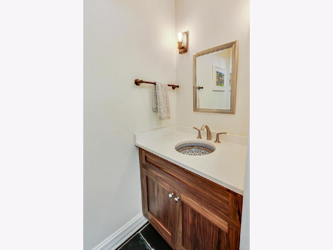
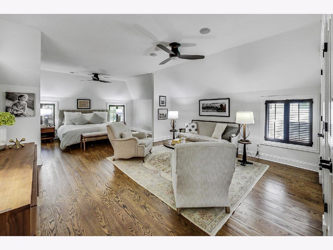
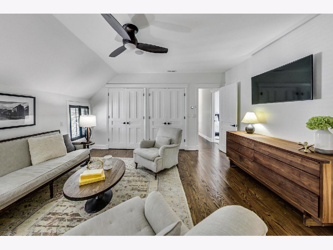

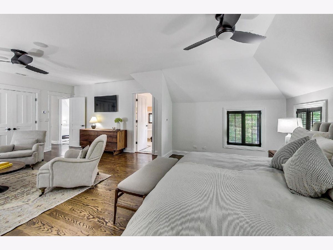
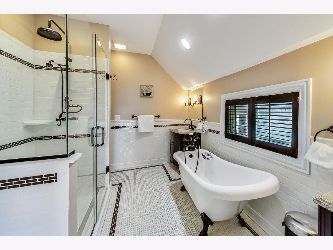
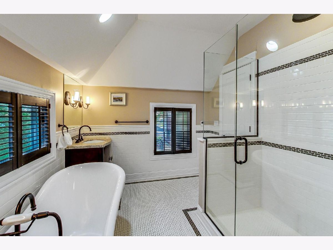
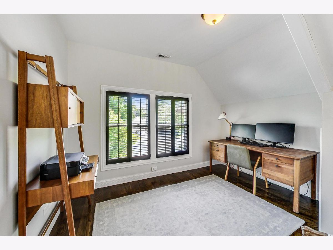
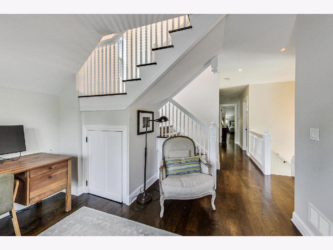
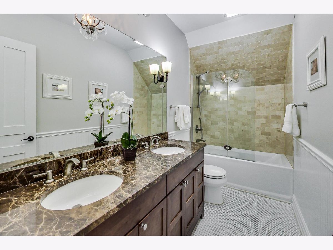

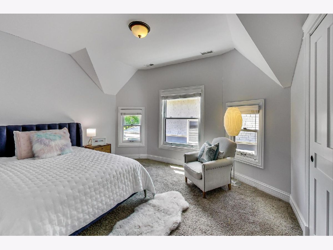
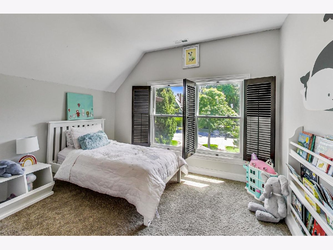

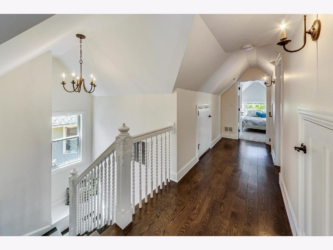
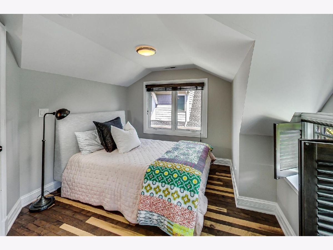
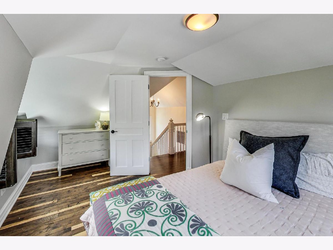
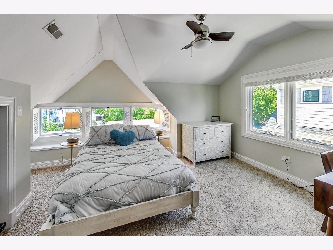
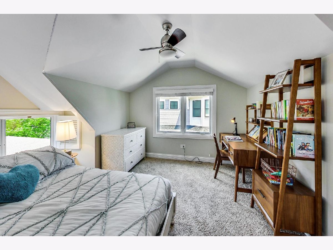
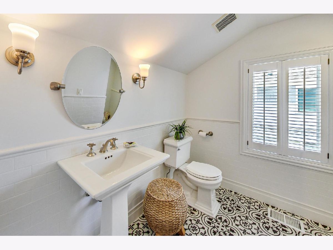

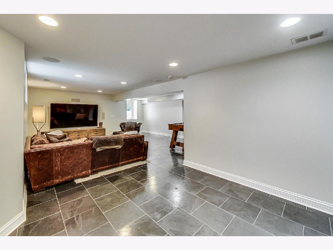

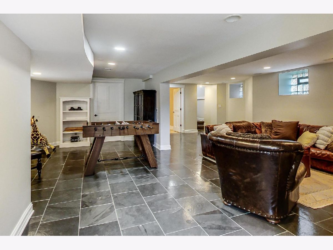
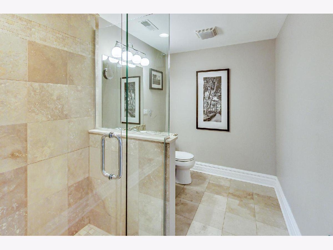
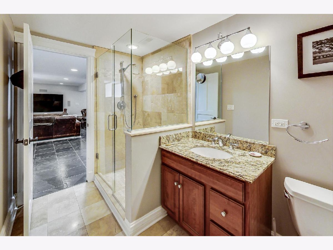
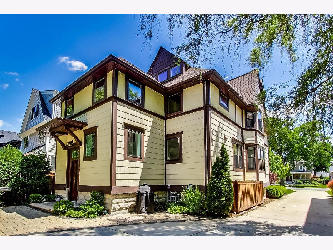
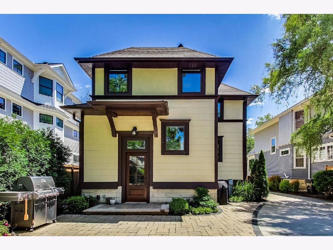

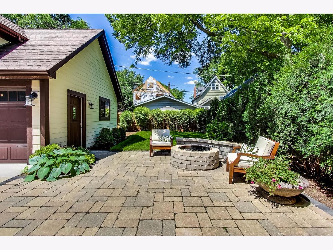
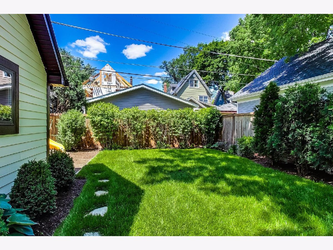
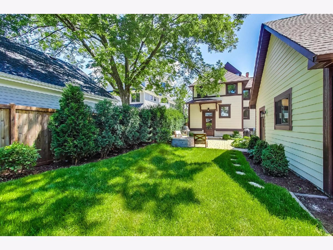
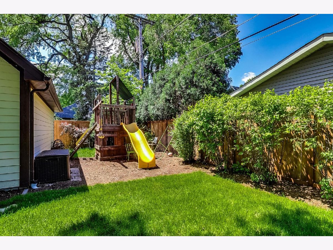

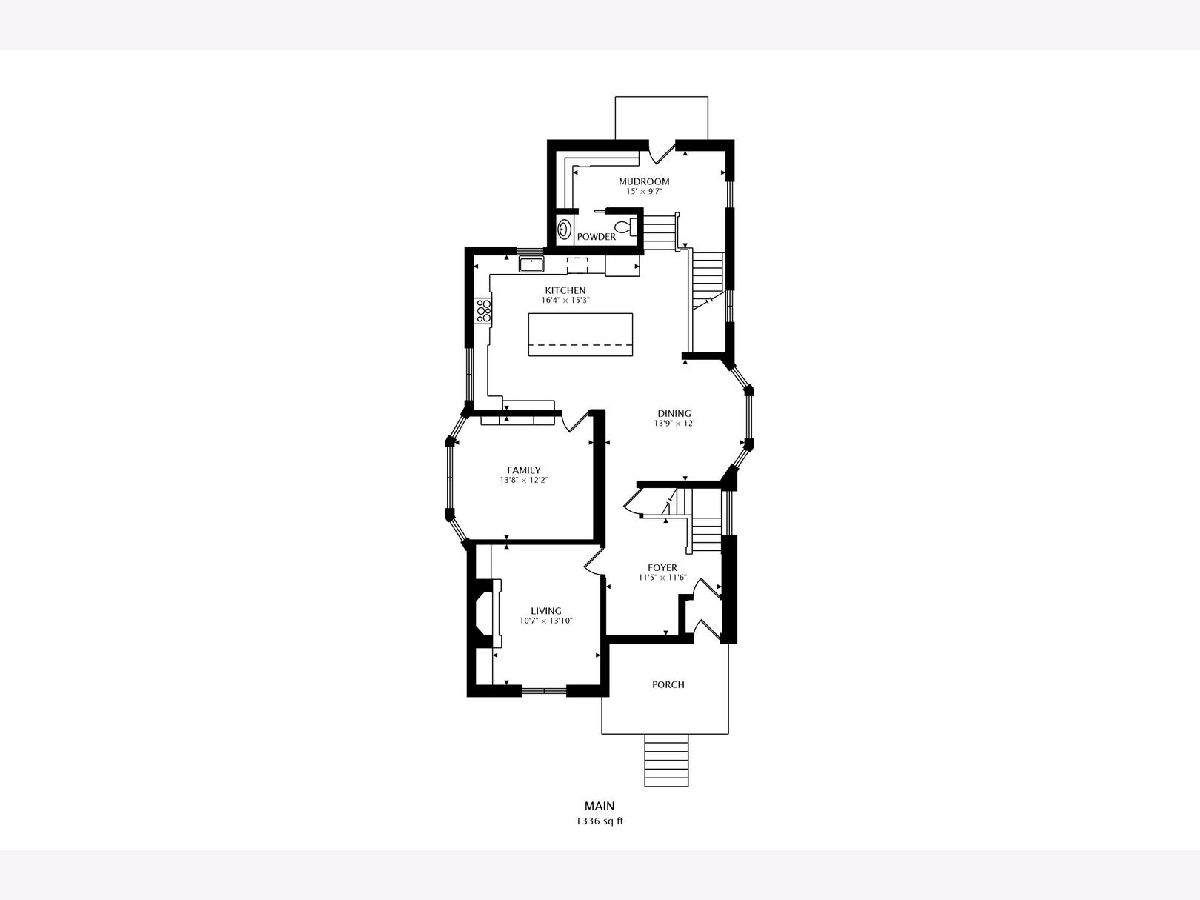
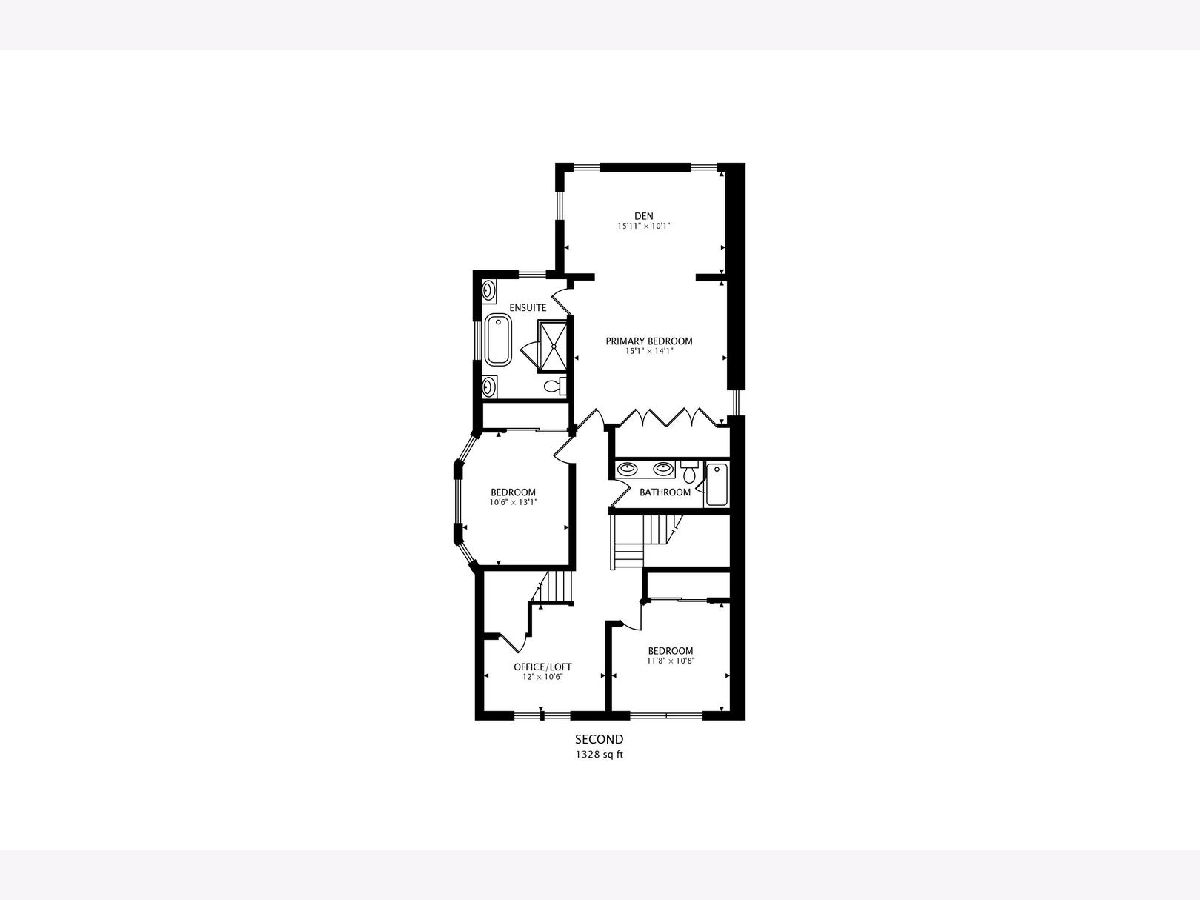
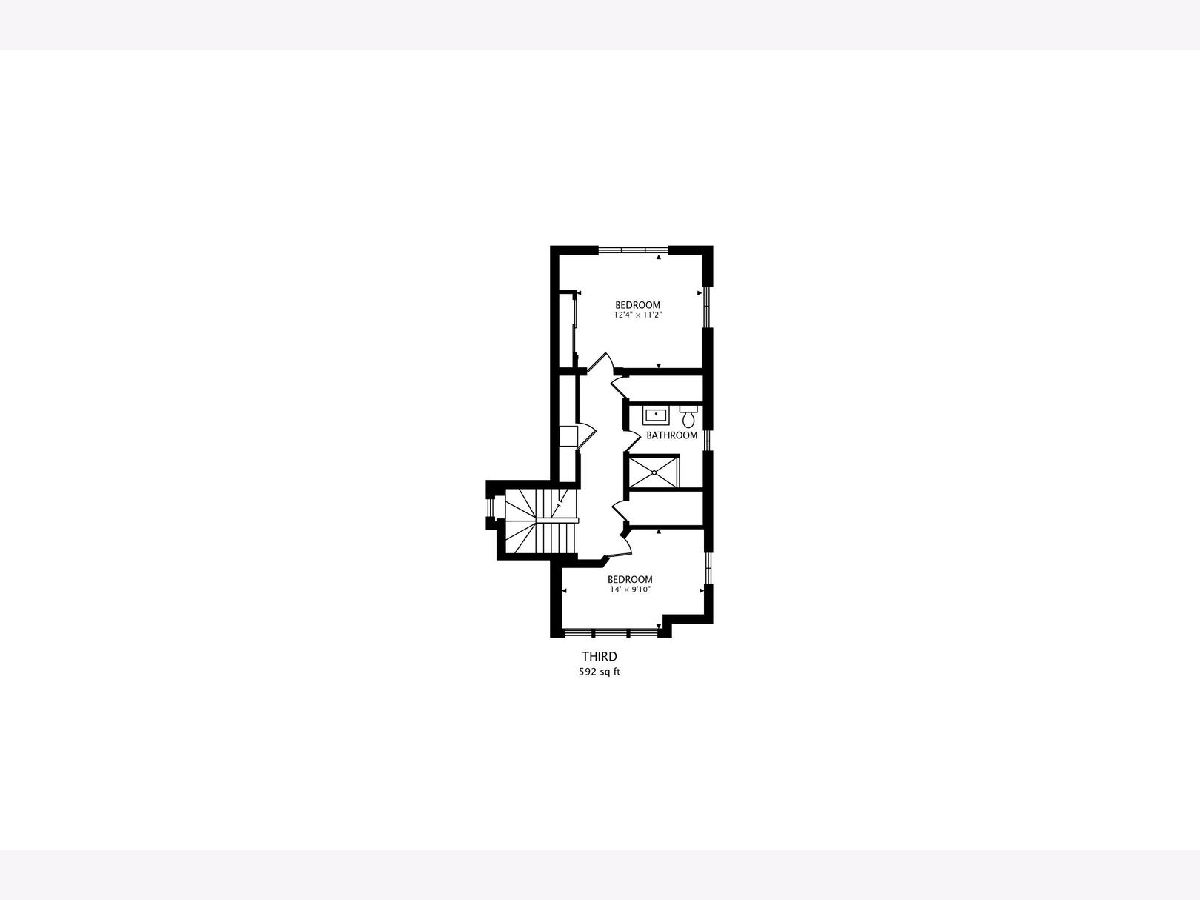
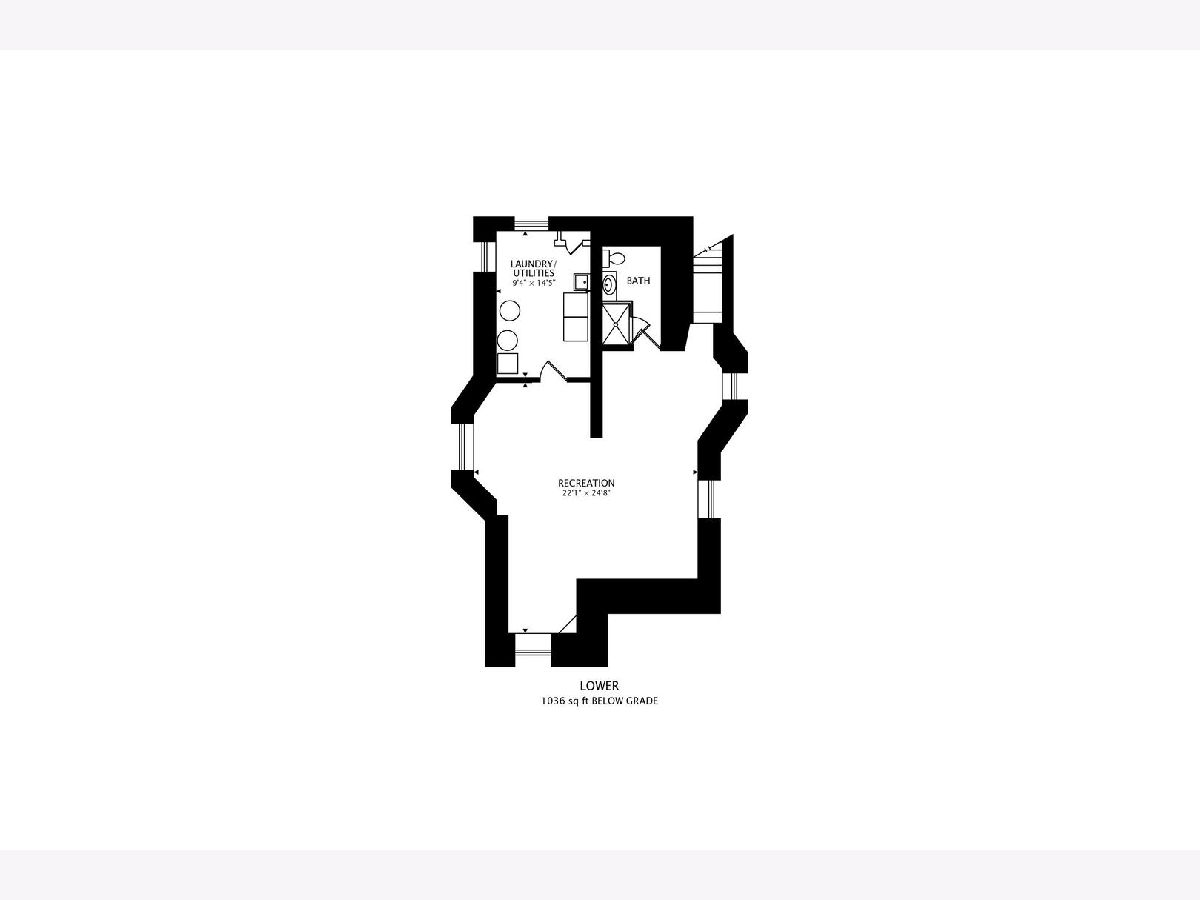
Room Specifics
Total Bedrooms: 5
Bedrooms Above Ground: 5
Bedrooms Below Ground: 0
Dimensions: —
Floor Type: —
Dimensions: —
Floor Type: —
Dimensions: —
Floor Type: —
Dimensions: —
Floor Type: —
Full Bathrooms: 5
Bathroom Amenities: —
Bathroom in Basement: 1
Rooms: —
Basement Description: Finished
Other Specifics
| 2 | |
| — | |
| Concrete | |
| — | |
| — | |
| 50 X 161 | |
| Finished | |
| — | |
| — | |
| — | |
| Not in DB | |
| — | |
| — | |
| — | |
| — |
Tax History
| Year | Property Taxes |
|---|---|
| 2011 | $15,926 |
| 2013 | $14,745 |
| 2022 | $19,476 |
Contact Agent
Nearby Similar Homes
Contact Agent
Listing Provided By
@properties Christie's International Real Estate


