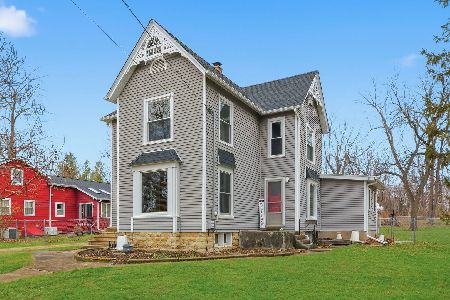216 Laverne Street, Elburn, Illinois 60119
$363,300
|
Sold
|
|
| Status: | Closed |
| Sqft: | 2,714 |
| Cost/Sqft: | $134 |
| Beds: | 4 |
| Baths: | 4 |
| Year Built: | 1994 |
| Property Taxes: | $11,397 |
| Days On Market: | 2003 |
| Lot Size: | 0,24 |
Description
Beautifully updated 2700 sq ft 4 bedroom, 2.2 bath with finished basement & a 4 car heated garage with car lift in a great neighborhood near downtown, elementary school & Metra train station. Solar panels make this an extremely energy efficient home giving you very low utility bills. You'll love all the new/newer upgrades: spacious white kitchen with granite counters & slate appliances, tasteful bathrooms, attractive light fixtures, refinished hardwood floors, fresh paint, siding, roof, pella sliding glass door, front brick walkway, landscaping, fenced backyard, semi in-ground pool, composite deck, patio, fire pit, high efficiency zoned furnace & AC, washer, dryer, air compressor, wifi garage door opener, water heater, softener & more. Nearly everything is less than 7 years old. Vaulted family room with fireplace, 1st floor den w/french doors, perfect mud rm, coffered ceiling in master w/big walk-in closet, luxury bath w/deep whirlpool tub, separate shower with contemporary fixtures & slate floor. Bdrm #4 has walk-in attic access. Finished basement has rec rm, possible bedroom/office & workout rm. Wonderful outdoor living space with hot tub for all to enjoy! Fabulous home! Move right in. It's all been done for you...with excellent taste & quality work! Great location & neighborhood too!
Property Specifics
| Single Family | |
| — | |
| Colonial | |
| 1994 | |
| Full | |
| — | |
| No | |
| 0.24 |
| Kane | |
| Prairie Highlands | |
| 0 / Not Applicable | |
| None | |
| Public | |
| Public Sewer | |
| 10798551 | |
| 0832355004 |
Nearby Schools
| NAME: | DISTRICT: | DISTANCE: | |
|---|---|---|---|
|
Grade School
John Stewart Elementary School |
302 | — | |
|
Middle School
Harter Middle School |
302 | Not in DB | |
|
High School
Kaneland High School |
302 | Not in DB | |
Property History
| DATE: | EVENT: | PRICE: | SOURCE: |
|---|---|---|---|
| 21 Nov, 2013 | Sold | $220,000 | MRED MLS |
| 21 Oct, 2013 | Under contract | $249,900 | MRED MLS |
| 18 Jul, 2013 | Listed for sale | $249,900 | MRED MLS |
| 30 Nov, 2020 | Sold | $363,300 | MRED MLS |
| 12 Oct, 2020 | Under contract | $363,300 | MRED MLS |
| — | Last price change | $369,900 | MRED MLS |
| 7 Aug, 2020 | Listed for sale | $385,000 | MRED MLS |


































Room Specifics
Total Bedrooms: 4
Bedrooms Above Ground: 4
Bedrooms Below Ground: 0
Dimensions: —
Floor Type: Carpet
Dimensions: —
Floor Type: Wood Laminate
Dimensions: —
Floor Type: Wood Laminate
Full Bathrooms: 4
Bathroom Amenities: Whirlpool,Separate Shower,Double Sink,Soaking Tub
Bathroom in Basement: 1
Rooms: Eating Area,Den,Bonus Room,Recreation Room,Exercise Room
Basement Description: Partially Finished
Other Specifics
| 4 | |
| Concrete Perimeter | |
| Concrete | |
| Deck, Patio, Porch, Hot Tub, Above Ground Pool, Storms/Screens, Fire Pit, Workshop | |
| Fenced Yard,Landscaped | |
| 86X125X87X126 | |
| Pull Down Stair,Unfinished | |
| Full | |
| Vaulted/Cathedral Ceilings, Skylight(s), Hardwood Floors, Wood Laminate Floors, Walk-In Closet(s) | |
| Range, Microwave, Dishwasher, Refrigerator, Washer, Dryer, Disposal, Water Softener Owned | |
| Not in DB | |
| Curbs, Sidewalks, Street Lights, Street Paved | |
| — | |
| — | |
| Gas Log |
Tax History
| Year | Property Taxes |
|---|---|
| 2013 | $9,468 |
| 2020 | $11,397 |
Contact Agent
Nearby Sold Comparables
Contact Agent
Listing Provided By
REMAX Excels







