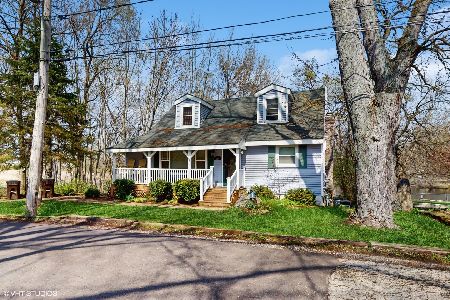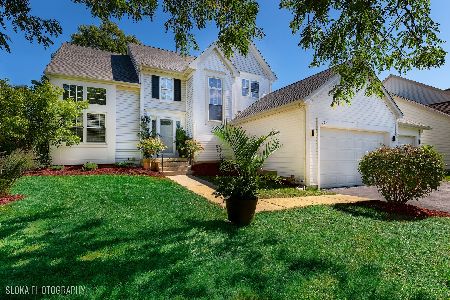216 Manchester Lane, Port Barrington, Illinois 60010
$368,500
|
Sold
|
|
| Status: | Closed |
| Sqft: | 2,517 |
| Cost/Sqft: | $152 |
| Beds: | 3 |
| Baths: | 4 |
| Year Built: | 1998 |
| Property Taxes: | $9,174 |
| Days On Market: | 1617 |
| Lot Size: | 0,24 |
Description
Recently updated 4 bedroom 3.1 bath home is situated in thought after RIVERWALK SUBDIVISION. 4th bedroom is on the lower level with access to full bath. This two story home features newly refinished maple hardwood floors on the first level, cathedral ceilings, separate dining room, family room open to kitchen with access to spacious deck, living room, all on the main level. Additional family room on lower level. The three bedrooms + open office space (great for home office) on second level. New carpeting throughout second and lower level. New roof in 2019, New washer 2018. 3 car attached garage. New water system installed 2018. Additional below Grade square footage 1271. $2,500 credit at closing to buyer's closing cost.
Property Specifics
| Single Family | |
| — | |
| — | |
| 1998 | |
| Full | |
| — | |
| No | |
| 0.24 |
| Mc Henry | |
| Riverwalk | |
| 55 / Monthly | |
| Insurance,Other | |
| Private Well | |
| Public Sewer | |
| 11153426 | |
| 1532277009 |
Nearby Schools
| NAME: | DISTRICT: | DISTANCE: | |
|---|---|---|---|
|
Grade School
Cotton Creek School |
118 | — | |
|
Middle School
Matthews Middle School |
118 | Not in DB | |
|
High School
Wauconda Community High School |
118 | Not in DB | |
Property History
| DATE: | EVENT: | PRICE: | SOURCE: |
|---|---|---|---|
| 29 Apr, 2016 | Sold | $275,000 | MRED MLS |
| 8 Mar, 2016 | Under contract | $289,900 | MRED MLS |
| 14 Feb, 2016 | Listed for sale | $289,900 | MRED MLS |
| 12 Nov, 2021 | Sold | $368,500 | MRED MLS |
| 29 Sep, 2021 | Under contract | $383,000 | MRED MLS |
| — | Last price change | $395,000 | MRED MLS |
| 12 Jul, 2021 | Listed for sale | $415,000 | MRED MLS |
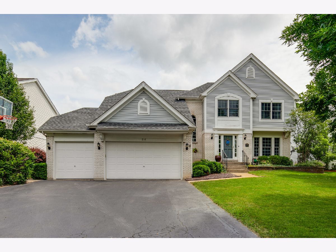
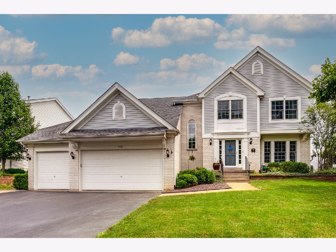
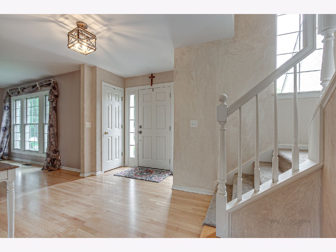
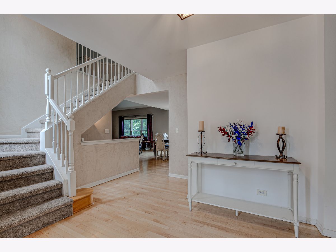
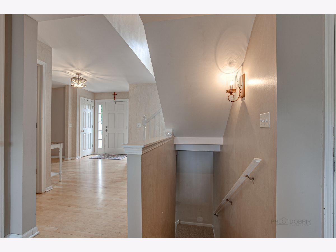
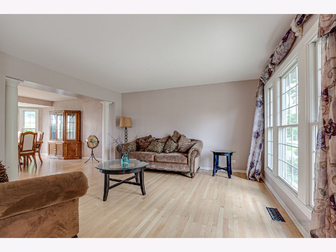
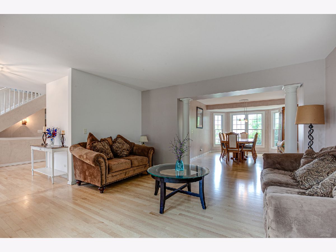
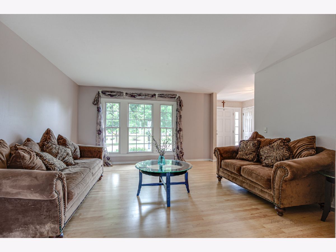
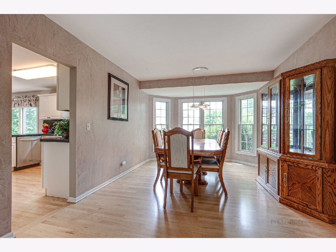
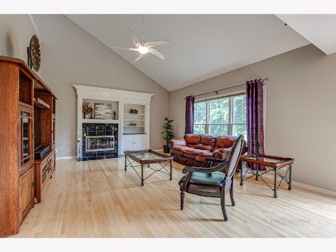
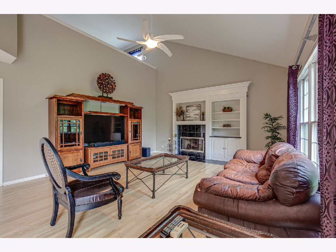
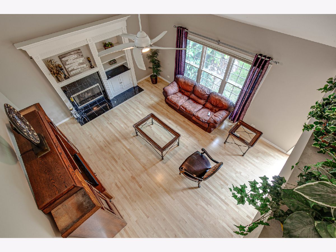
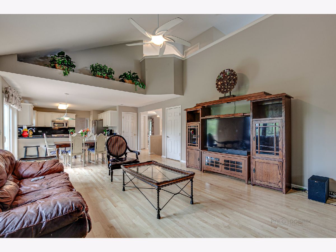
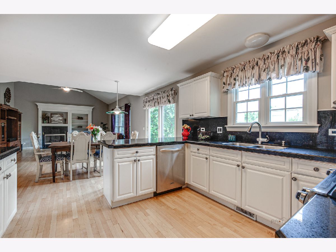
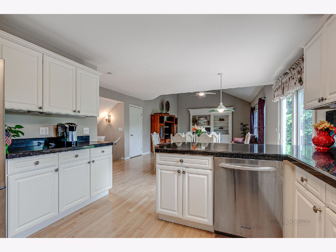
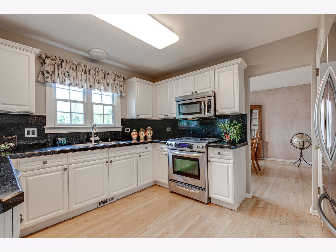
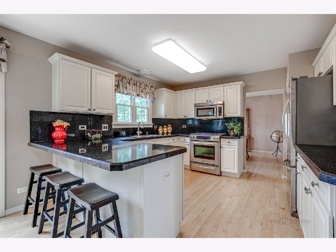
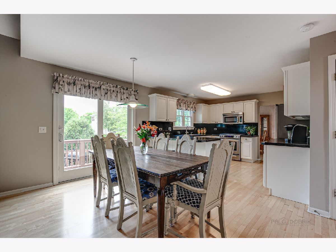
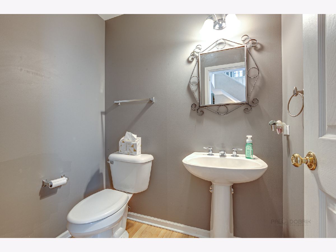
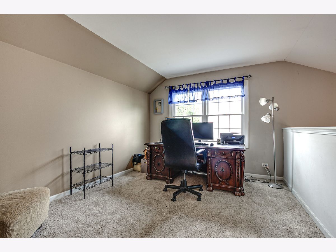
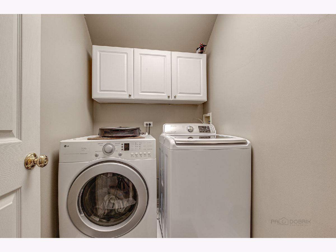
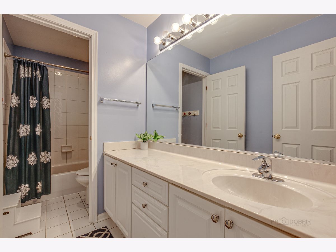
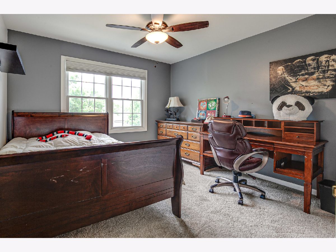
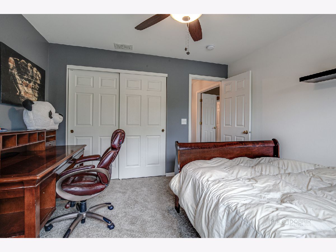
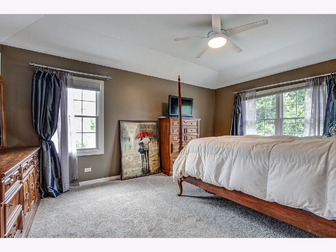
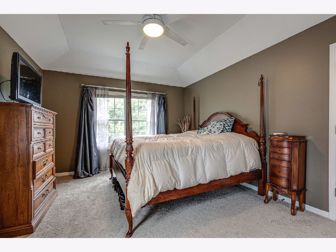
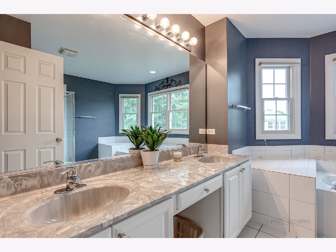
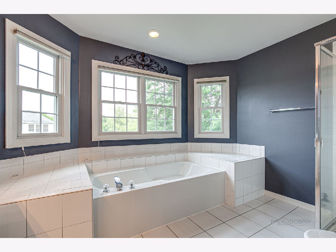
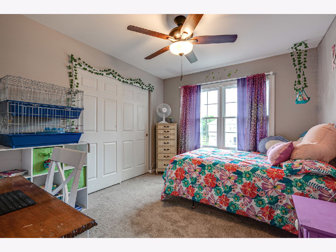
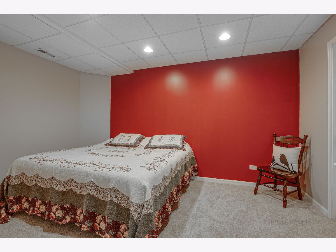
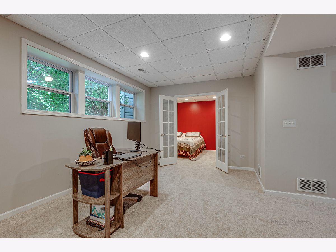
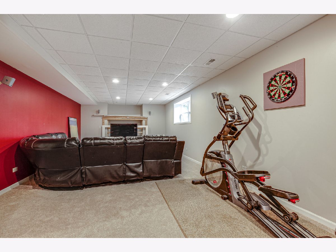
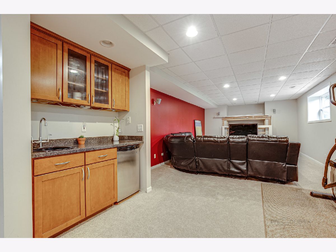
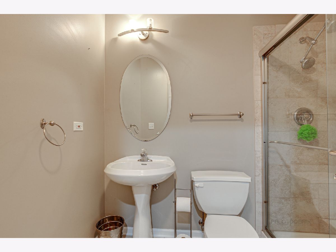
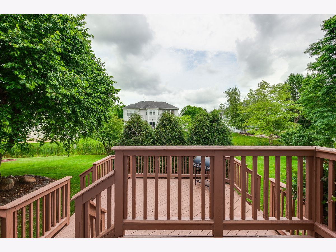
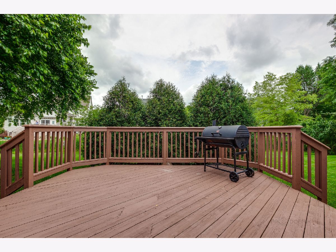
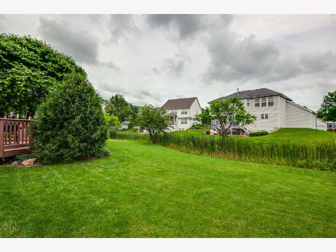
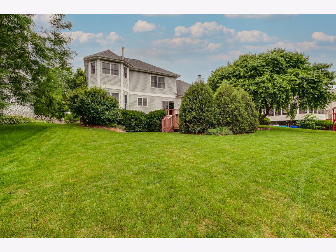
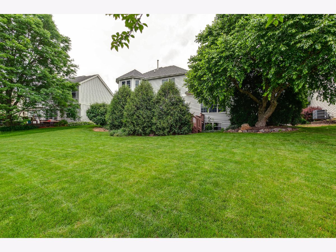
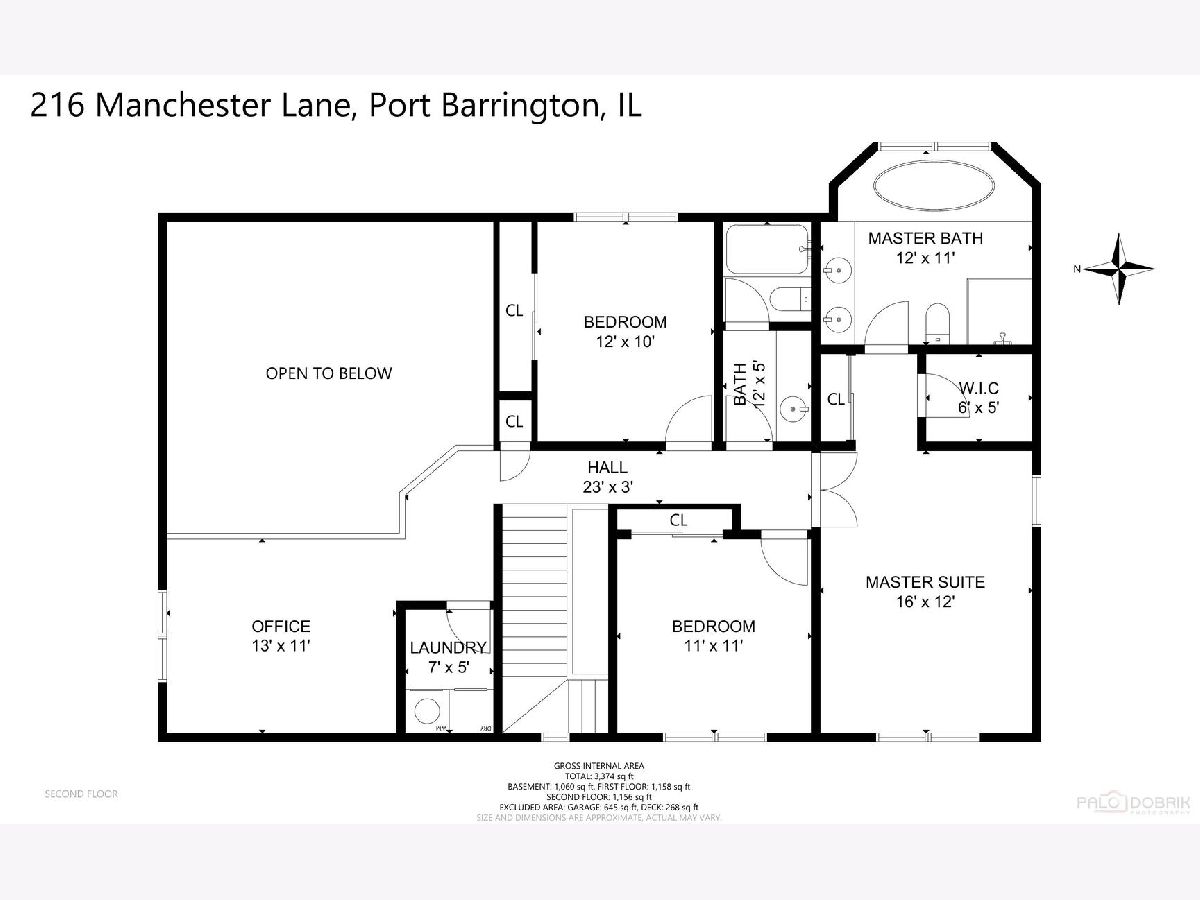
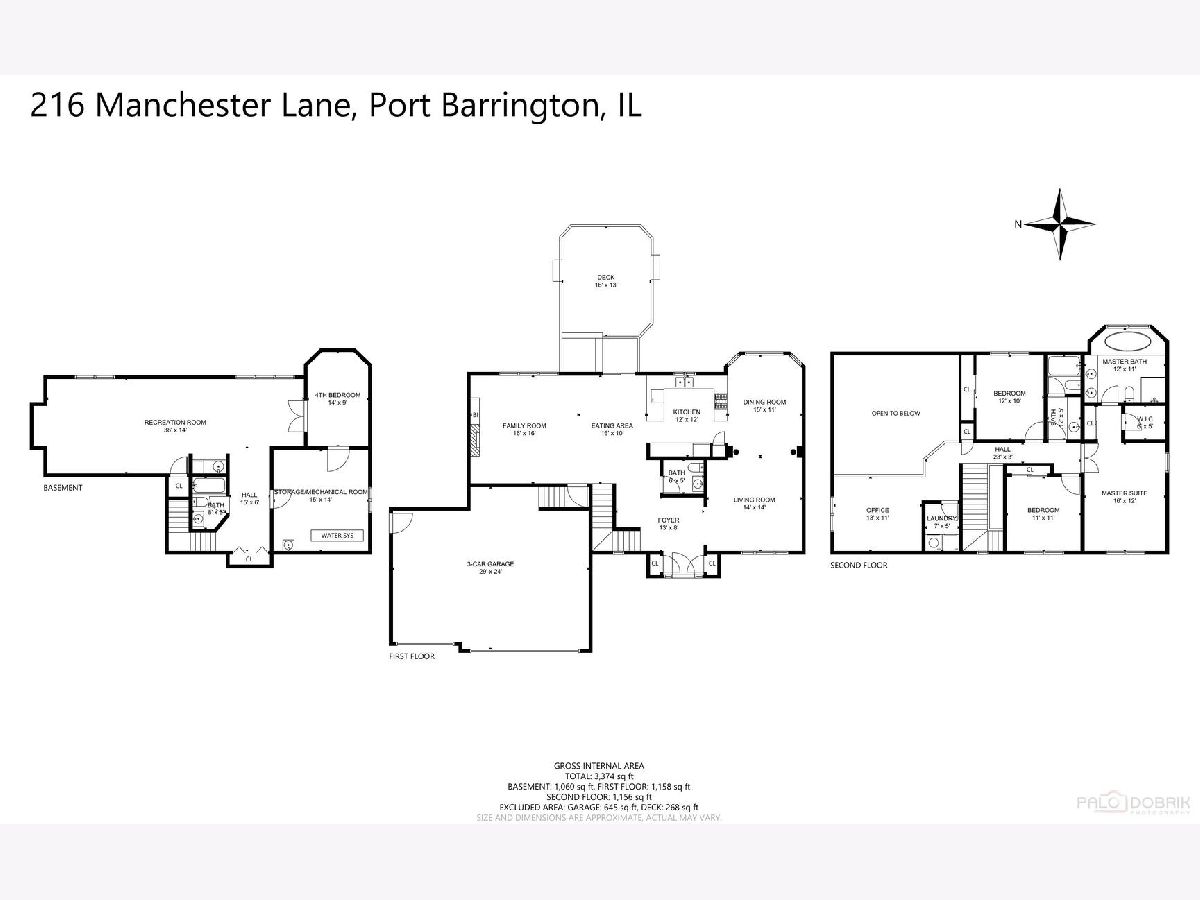
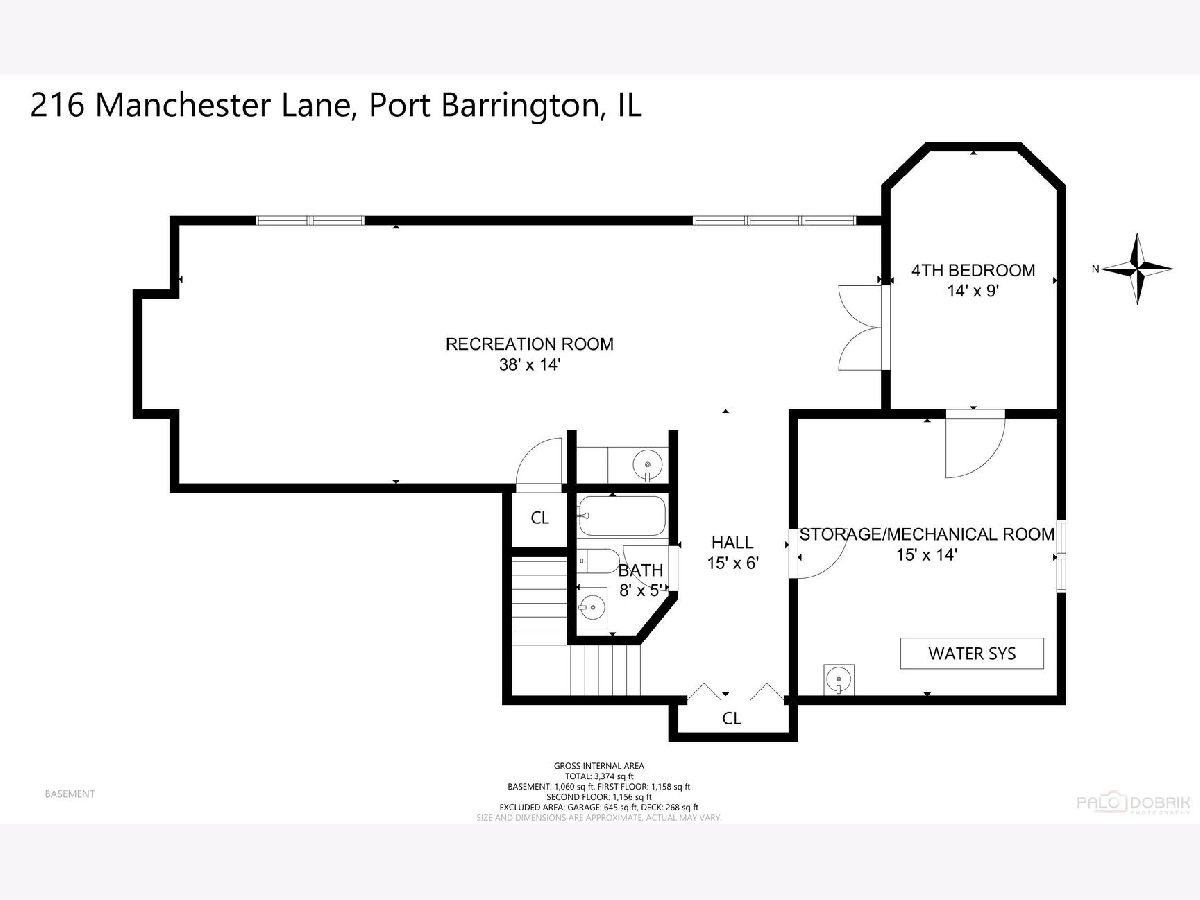
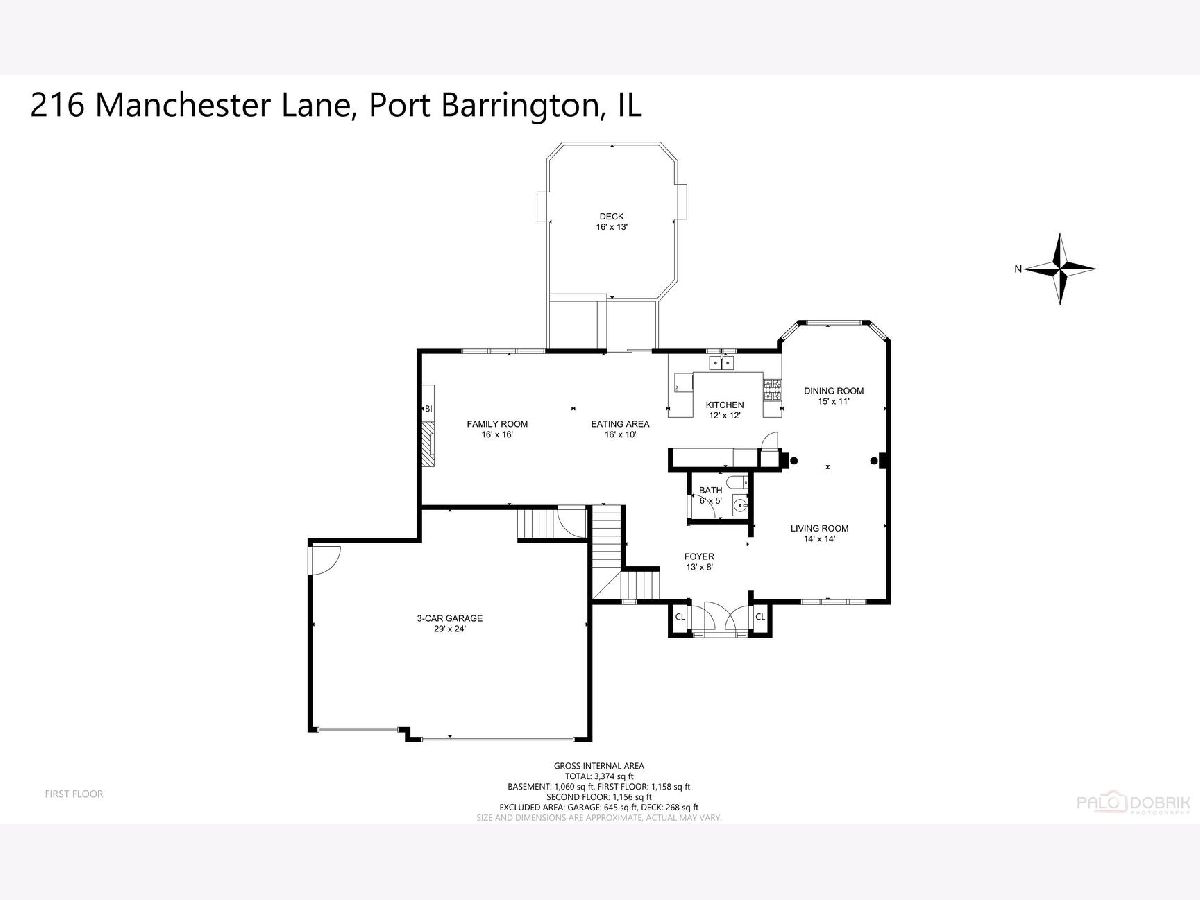
Room Specifics
Total Bedrooms: 4
Bedrooms Above Ground: 3
Bedrooms Below Ground: 1
Dimensions: —
Floor Type: Carpet
Dimensions: —
Floor Type: Carpet
Dimensions: —
Floor Type: Carpet
Full Bathrooms: 4
Bathroom Amenities: —
Bathroom in Basement: 1
Rooms: Family Room
Basement Description: Finished
Other Specifics
| 3 | |
| — | |
| — | |
| — | |
| — | |
| 80 X 133 X 72 X 133 | |
| — | |
| Full | |
| — | |
| Range, Microwave, Dishwasher, Refrigerator, Washer, Dryer, Disposal | |
| Not in DB | |
| Curbs, Street Lights, Street Paved | |
| — | |
| — | |
| — |
Tax History
| Year | Property Taxes |
|---|---|
| 2016 | $7,927 |
| 2021 | $9,174 |
Contact Agent
Nearby Similar Homes
Nearby Sold Comparables
Contact Agent
Listing Provided By
Berkshire Hathaway HomeServices Chicago

