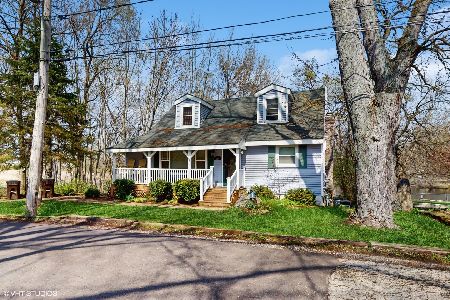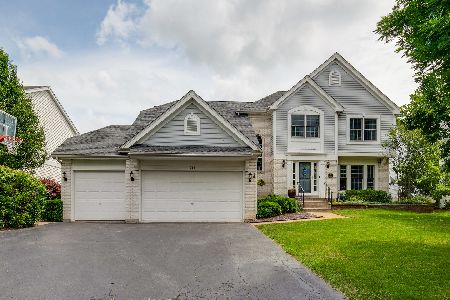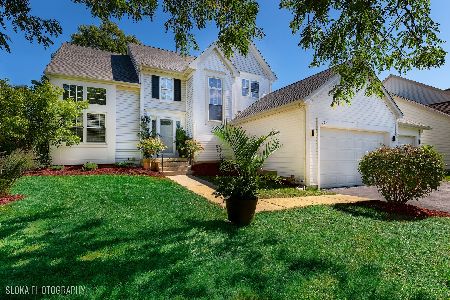216 Manchester Lane, Port Barrington, Illinois 60010
$275,000
|
Sold
|
|
| Status: | Closed |
| Sqft: | 2,517 |
| Cost/Sqft: | $115 |
| Beds: | 4 |
| Baths: | 4 |
| Year Built: | 1998 |
| Property Taxes: | $7,927 |
| Days On Market: | 3591 |
| Lot Size: | 0,24 |
Description
This one is a WOW! Let's start with a great location, middle of the block with a beautiful back yard. This sharp 2 story features upgrades galore including hardwood floors, cathedral ceilings, a formal living and dining room, family room with a fireplace, an eat-in kitchen, lots of cabinets & a pantry plus much more. Upstairs you'll find a second floor laundry, 4 bedrooms (one is currently set up as a loft/office), a huge master bedroom and a big master bath. Newer Anderson windows and doors, newer furnace, newer appliances and much more! The basement rocks too! It's fully finished with a wet bar and fridge, a full bath and a workout room. The 2 tier deck looks great too. And to top it all off, there is even a 3 car garage! Oh yes ... new carpet was just installed as well. Put this one on your list!
Property Specifics
| Single Family | |
| — | |
| Colonial | |
| 1998 | |
| Full,English | |
| DEVONSHIRE | |
| No | |
| 0.24 |
| Mc Henry | |
| Riverwalk | |
| 55 / Monthly | |
| Insurance,Other | |
| Private Well | |
| Public Sewer | |
| 09139146 | |
| 1532277009 |
Nearby Schools
| NAME: | DISTRICT: | DISTANCE: | |
|---|---|---|---|
|
Grade School
Cotton Creek School |
118 | — | |
|
Middle School
Matthews Middle School |
118 | Not in DB | |
|
High School
Wauconda Community High School |
118 | Not in DB | |
Property History
| DATE: | EVENT: | PRICE: | SOURCE: |
|---|---|---|---|
| 29 Apr, 2016 | Sold | $275,000 | MRED MLS |
| 8 Mar, 2016 | Under contract | $289,900 | MRED MLS |
| 14 Feb, 2016 | Listed for sale | $289,900 | MRED MLS |
| 12 Nov, 2021 | Sold | $368,500 | MRED MLS |
| 29 Sep, 2021 | Under contract | $383,000 | MRED MLS |
| — | Last price change | $395,000 | MRED MLS |
| 12 Jul, 2021 | Listed for sale | $415,000 | MRED MLS |
Room Specifics
Total Bedrooms: 4
Bedrooms Above Ground: 4
Bedrooms Below Ground: 0
Dimensions: —
Floor Type: Carpet
Dimensions: —
Floor Type: Carpet
Dimensions: —
Floor Type: Carpet
Full Bathrooms: 4
Bathroom Amenities: Separate Shower,Double Sink,Soaking Tub
Bathroom in Basement: 1
Rooms: Eating Area,Exercise Room,Foyer,Game Room,Recreation Room
Basement Description: Finished
Other Specifics
| 3 | |
| Concrete Perimeter | |
| Asphalt | |
| Deck | |
| — | |
| 80 X 133 X 72 X 133 | |
| Pull Down Stair | |
| Full | |
| Vaulted/Cathedral Ceilings, Bar-Wet, Hardwood Floors, Second Floor Laundry | |
| Range, Microwave, Dishwasher, High End Refrigerator, Bar Fridge, Washer, Dryer, Disposal, Stainless Steel Appliance(s) | |
| Not in DB | |
| Sidewalks, Street Lights, Street Paved | |
| — | |
| — | |
| — |
Tax History
| Year | Property Taxes |
|---|---|
| 2016 | $7,927 |
| 2021 | $9,174 |
Contact Agent
Nearby Similar Homes
Nearby Sold Comparables
Contact Agent
Listing Provided By
RE/MAX of Barrington








