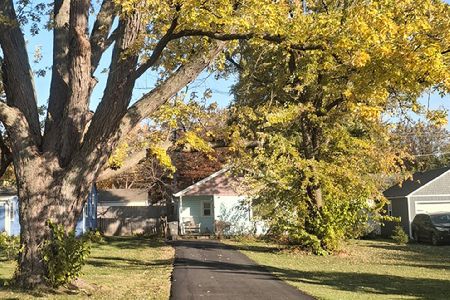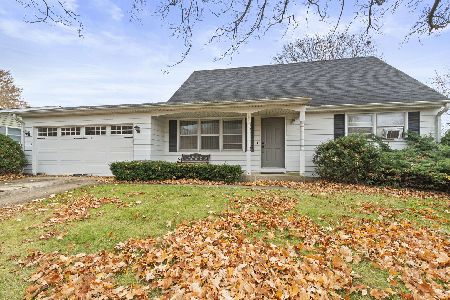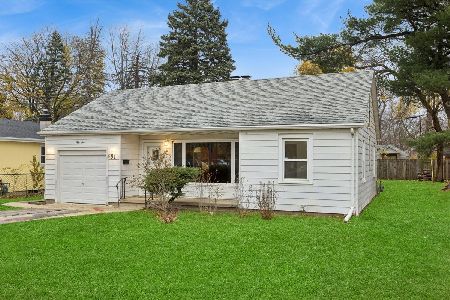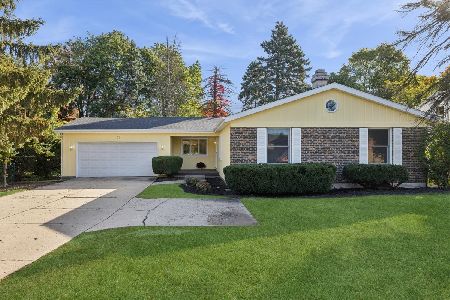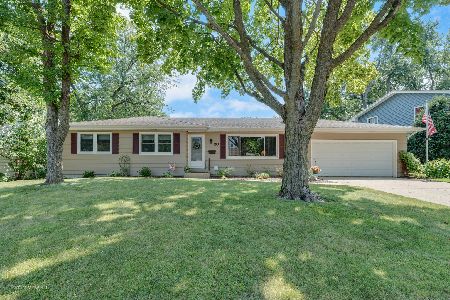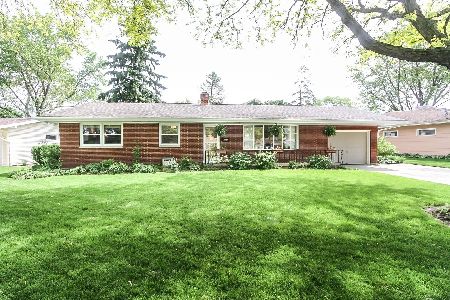216 Pauline Drive, Elgin, Illinois 60123
$268,000
|
Sold
|
|
| Status: | Closed |
| Sqft: | 1,554 |
| Cost/Sqft: | $167 |
| Beds: | 3 |
| Baths: | 2 |
| Year Built: | 1965 |
| Property Taxes: | $4,882 |
| Days On Market: | 1768 |
| Lot Size: | 0,26 |
Description
Beautiful, well maintained ranch home with family room addition with wood burning stove. Heated porch off family room. 1st floor laundry. There are 3 skylights for extra light. Finished basement with rec room, den, full bath and large work/storage room. Nice garage with heat and work bench. Fenced yard.
Property Specifics
| Single Family | |
| — | |
| Ranch | |
| 1965 | |
| Full | |
| — | |
| No | |
| 0.26 |
| Kane | |
| Country Knolls South | |
| 0 / Not Applicable | |
| None | |
| Public | |
| Public Sewer | |
| 10993436 | |
| 0622102003 |
Nearby Schools
| NAME: | DISTRICT: | DISTANCE: | |
|---|---|---|---|
|
Grade School
Hillcrest Elementary School |
46 | — | |
|
Middle School
Abbott Middle School |
46 | Not in DB | |
|
High School
Larkin High School |
46 | Not in DB | |
Property History
| DATE: | EVENT: | PRICE: | SOURCE: |
|---|---|---|---|
| 30 Apr, 2021 | Sold | $268,000 | MRED MLS |
| 5 Mar, 2021 | Under contract | $259,900 | MRED MLS |
| 11 Feb, 2021 | Listed for sale | $259,900 | MRED MLS |
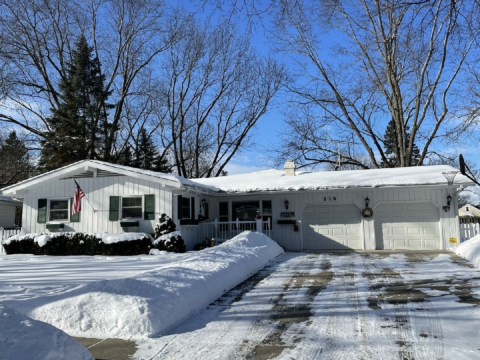
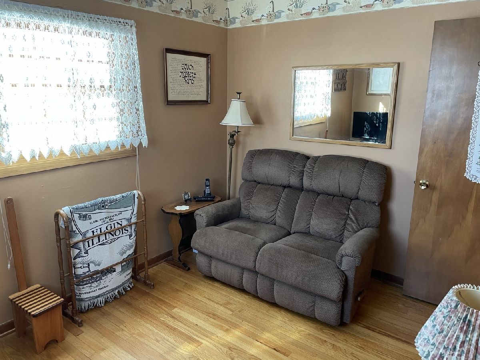
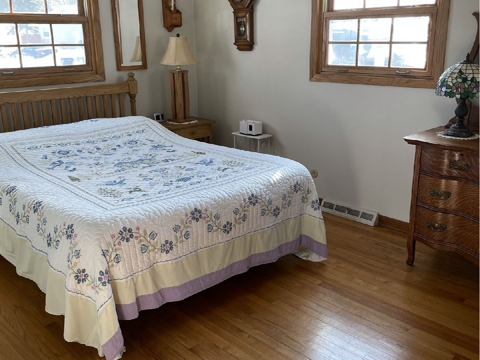
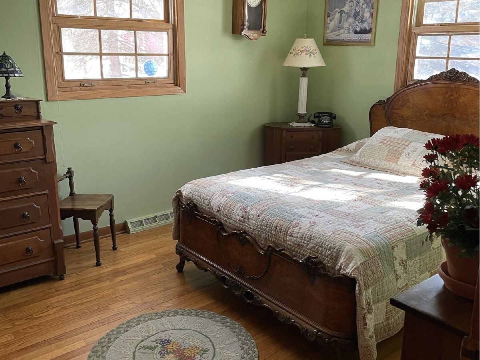
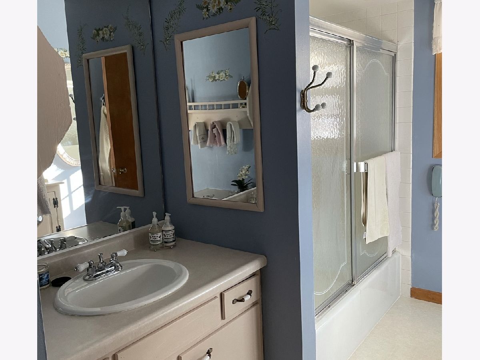
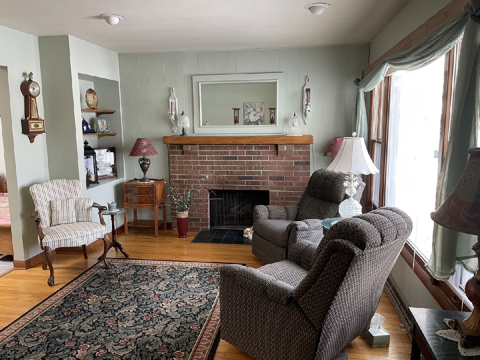
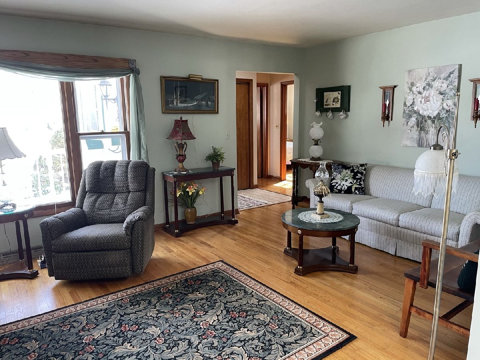
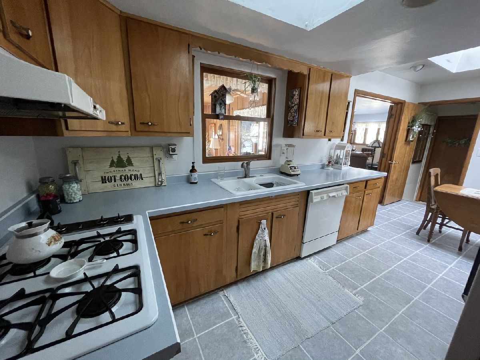
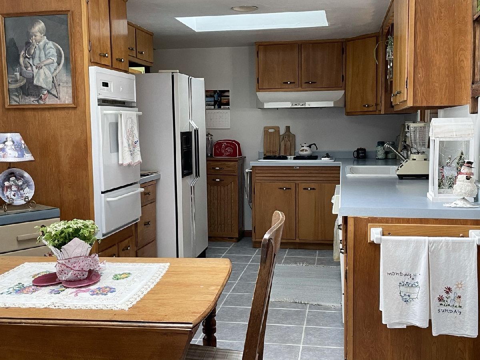
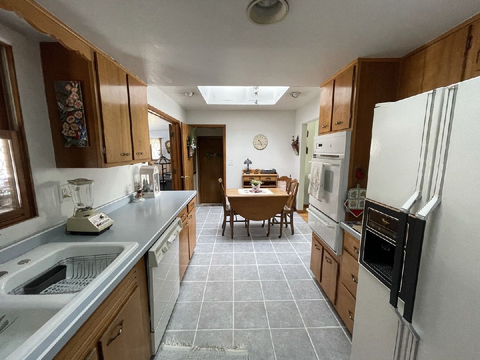
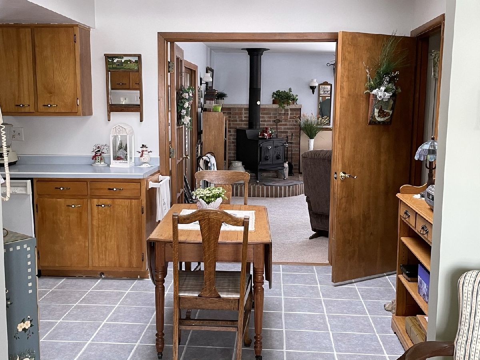
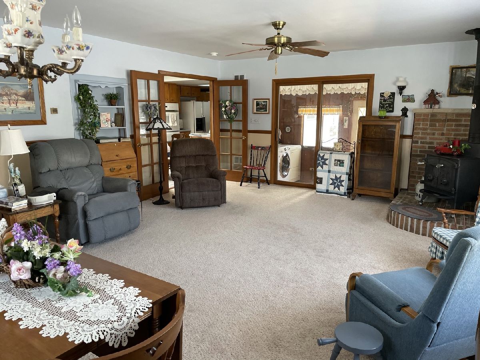
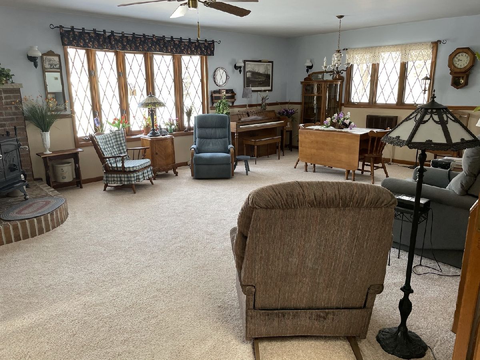
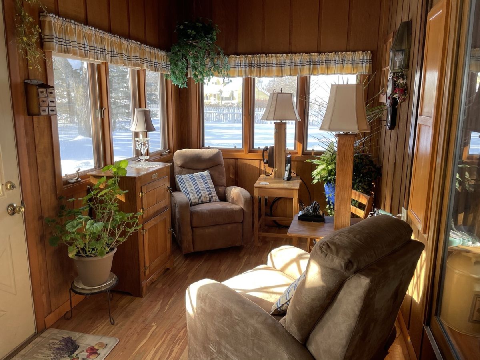
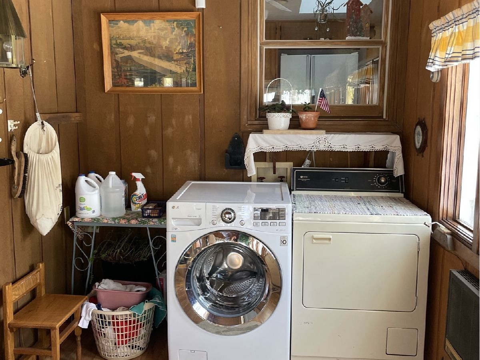
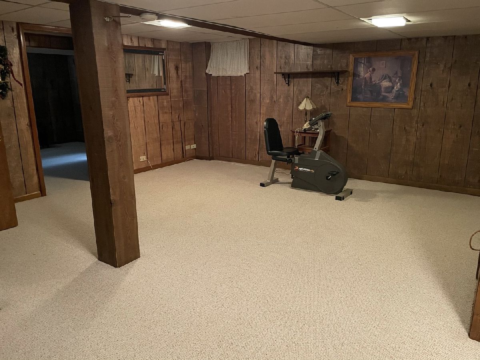
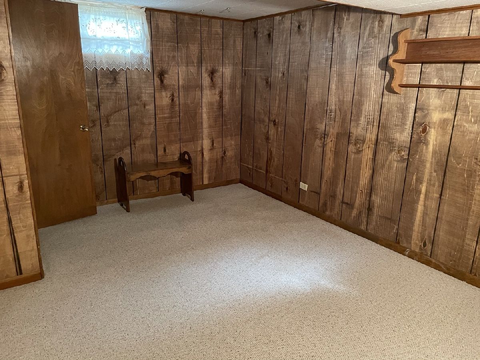
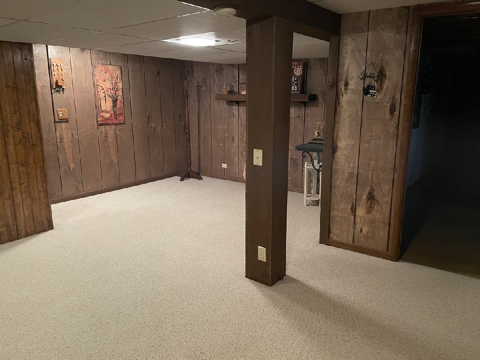
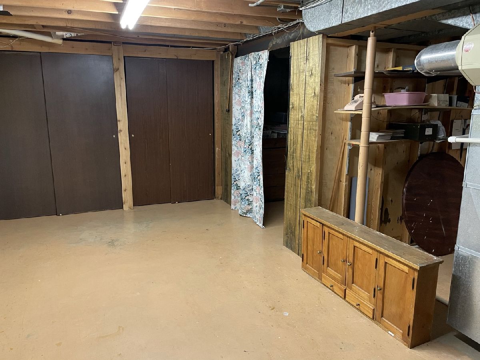
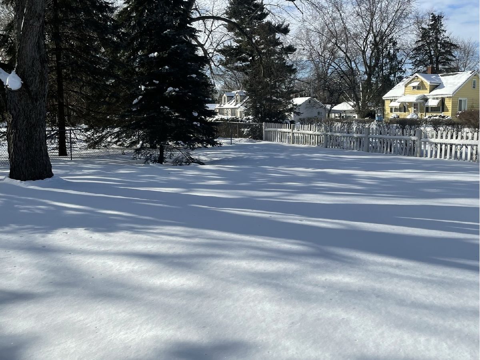
Room Specifics
Total Bedrooms: 3
Bedrooms Above Ground: 3
Bedrooms Below Ground: 0
Dimensions: —
Floor Type: Hardwood
Dimensions: —
Floor Type: Hardwood
Full Bathrooms: 2
Bathroom Amenities: —
Bathroom in Basement: 1
Rooms: Den,Enclosed Porch,Recreation Room
Basement Description: Finished
Other Specifics
| 2 | |
| Concrete Perimeter | |
| Concrete | |
| — | |
| Fenced Yard | |
| 72 X 157 X 100 X 128 | |
| Pull Down Stair | |
| None | |
| Vaulted/Cathedral Ceilings, Hardwood Floors, First Floor Bedroom, First Floor Laundry, First Floor Full Bath | |
| Range, Refrigerator, Washer, Dryer | |
| Not in DB | |
| Park, Curbs, Sidewalks, Street Lights, Street Paved | |
| — | |
| — | |
| Wood Burning, Wood Burning Stove, Attached Fireplace Doors/Screen, Gas Log |
Tax History
| Year | Property Taxes |
|---|---|
| 2021 | $4,882 |
Contact Agent
Nearby Similar Homes
Nearby Sold Comparables
Contact Agent
Listing Provided By
Preferred Homes Realty

