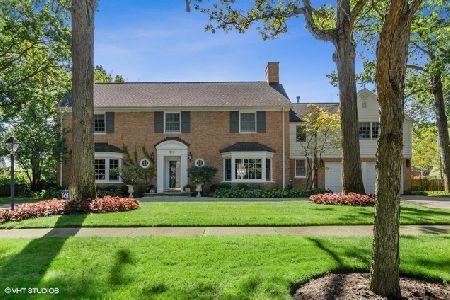216 Pine Point Drive, Highland Park, Illinois 60035
$819,000
|
Sold
|
|
| Status: | Closed |
| Sqft: | 5,470 |
| Cost/Sqft: | $153 |
| Beds: | 5 |
| Baths: | 5 |
| Year Built: | 1937 |
| Property Taxes: | $26,774 |
| Days On Market: | 2849 |
| Lot Size: | 0,43 |
Description
Lake breezes close by from this East Highland Park deluxe home that is great for entertaining and located on a Half Acre. Fabulous Family Room with fireplace, arched windows and vaulted ceiling. There is a formal Living Room offering Hardwood Flooring and a fireplace located next to the spacious formal Dining Room. Library located off the foyer with Hardwood and a fireplace. The newly updated Kitchen offers updated 42 inch cabinets, Quartzite countertops, new porcelein flooring,new SS appliances and a walk in Pantry.. Master Suite with a sitting room with a fireplace and a walk in closet with Island. Four additional bedrooms and 2 more full baths complete the second level. carved plaster ceilings, crown, dentil moldings. Large Yard , 2 car garage with a third car tandem and a large finished basement.
Property Specifics
| Single Family | |
| — | |
| Cape Cod | |
| 1937 | |
| Full | |
| — | |
| No | |
| 0.43 |
| Lake | |
| — | |
| 0 / Not Applicable | |
| None | |
| Lake Michigan,Public | |
| Public Sewer | |
| 09909947 | |
| 17313060010000 |
Nearby Schools
| NAME: | DISTRICT: | DISTANCE: | |
|---|---|---|---|
|
Grade School
Braeside Elementary School |
112 | — | |
|
Middle School
Edgewood Middle School |
112 | Not in DB | |
|
High School
Highland Park High School |
113 | Not in DB | |
Property History
| DATE: | EVENT: | PRICE: | SOURCE: |
|---|---|---|---|
| 15 Jun, 2020 | Sold | $819,000 | MRED MLS |
| 17 Apr, 2020 | Under contract | $839,000 | MRED MLS |
| — | Last price change | $849,000 | MRED MLS |
| 9 Apr, 2018 | Listed for sale | $1,125,000 | MRED MLS |
Room Specifics
Total Bedrooms: 5
Bedrooms Above Ground: 5
Bedrooms Below Ground: 0
Dimensions: —
Floor Type: Carpet
Dimensions: —
Floor Type: Carpet
Dimensions: —
Floor Type: Carpet
Dimensions: —
Floor Type: —
Full Bathrooms: 5
Bathroom Amenities: Separate Shower,Double Sink
Bathroom in Basement: 1
Rooms: Library,Bedroom 5,Recreation Room,Sitting Room,Foyer,Walk In Closet,Sun Room,Breakfast Room,Play Room
Basement Description: Finished
Other Specifics
| 3 | |
| Concrete Perimeter | |
| Asphalt | |
| Dog Run | |
| Wooded | |
| 145 X 130 | |
| Unfinished | |
| Full | |
| Vaulted/Cathedral Ceilings, Skylight(s), Bar-Wet, Hardwood Floors | |
| Double Oven, Microwave, Dishwasher, High End Refrigerator, Bar Fridge, Freezer, Washer, Dryer, Disposal, Stainless Steel Appliance(s), Cooktop, Built-In Oven, Range Hood | |
| Not in DB | |
| Curbs, Sidewalks, Street Lights, Street Paved | |
| — | |
| — | |
| Attached Fireplace Doors/Screen, Gas Log, Gas Starter |
Tax History
| Year | Property Taxes |
|---|---|
| 2020 | $26,774 |
Contact Agent
Nearby Similar Homes
Nearby Sold Comparables
Contact Agent
Listing Provided By
Baird & Warner










