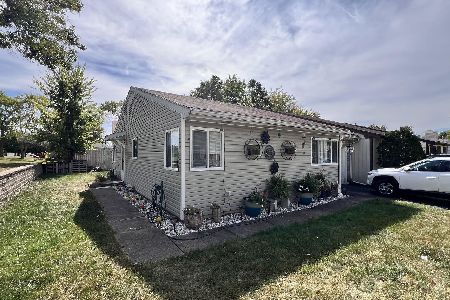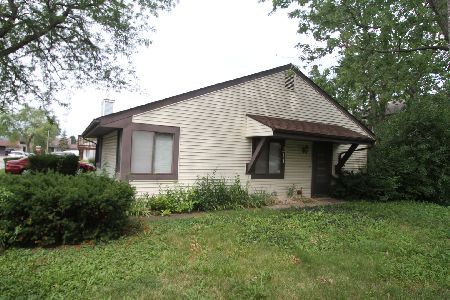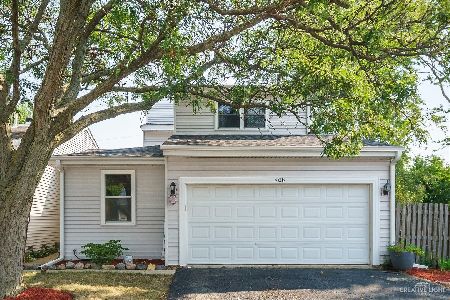216 Robbin Drive, Romeoville, Illinois 60446
$175,000
|
Sold
|
|
| Status: | Closed |
| Sqft: | 1,578 |
| Cost/Sqft: | $111 |
| Beds: | 3 |
| Baths: | 2 |
| Year Built: | 1973 |
| Property Taxes: | $2,634 |
| Days On Market: | 2575 |
| Lot Size: | 0,00 |
Description
This 3 Bedroom 1.5 bath townhouse has been completely remodeled. Kitchen has New custom white shaker cabinets, granite counter tops, ceramic back splash, recessed lighting, New Samsung SS upgraded appliances, New sliding patio door opening to concrete patio. New windows, New hot water tank, New electrical panel, New ceramic flooring, New carpet, New trim package through out, six panel doors, ceiling fans, Freshly painted. Master bedroom with shared ensuit bath, New vanity & granite tops, ceramic tile & walk in closet. Vaulted ceilings in living room with a gorgeous fire place. Large fenced in yard, 13 x 20 concrete patio, garage has epoxy flooring. Close to shopping, event center, restaurants, parks, expressways & Metra near by. This Home may qualify for Grant money from IHDA up to $10,000
Property Specifics
| Condos/Townhomes | |
| 2 | |
| — | |
| 1973 | |
| None | |
| — | |
| No | |
| — |
| Will | |
| Honeytree | |
| 37 / Monthly | |
| Insurance,Clubhouse | |
| Public | |
| Public Sewer | |
| 10161681 | |
| 1202271060110000 |
Nearby Schools
| NAME: | DISTRICT: | DISTANCE: | |
|---|---|---|---|
|
Grade School
Robert C Hill Elementary School |
365U | — | |
|
Middle School
John J Lukancic Middle School |
365U | Not in DB | |
|
High School
Romeoville High School |
365U | Not in DB | |
Property History
| DATE: | EVENT: | PRICE: | SOURCE: |
|---|---|---|---|
| 9 Sep, 2016 | Sold | $56,125 | MRED MLS |
| 8 Jul, 2016 | Under contract | $55,000 | MRED MLS |
| — | Last price change | $64,900 | MRED MLS |
| 3 May, 2016 | Listed for sale | $64,900 | MRED MLS |
| 31 Jan, 2019 | Sold | $175,000 | MRED MLS |
| 4 Jan, 2019 | Under contract | $174,900 | MRED MLS |
| 30 Dec, 2018 | Listed for sale | $174,900 | MRED MLS |
Room Specifics
Total Bedrooms: 3
Bedrooms Above Ground: 3
Bedrooms Below Ground: 0
Dimensions: —
Floor Type: Carpet
Dimensions: —
Floor Type: Carpet
Full Bathrooms: 2
Bathroom Amenities: Soaking Tub
Bathroom in Basement: 0
Rooms: Eating Area,Walk In Closet
Basement Description: Slab
Other Specifics
| 1 | |
| Concrete Perimeter | |
| Asphalt | |
| Patio, Storms/Screens, End Unit | |
| Fenced Yard,Landscaped | |
| 21 X 125 X 97 X 63 X 5 | |
| — | |
| — | |
| Vaulted/Cathedral Ceilings, First Floor Laundry, Laundry Hook-Up in Unit | |
| Range, Microwave, Dishwasher, Refrigerator, Disposal, Stainless Steel Appliance(s) | |
| Not in DB | |
| — | |
| — | |
| Park, Party Room, Pool | |
| Electric |
Tax History
| Year | Property Taxes |
|---|---|
| 2016 | $1,842 |
| 2019 | $2,634 |
Contact Agent
Nearby Similar Homes
Nearby Sold Comparables
Contact Agent
Listing Provided By
ASAP Realty






