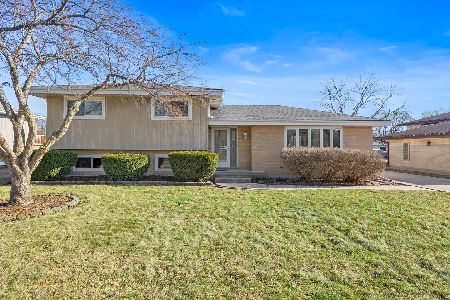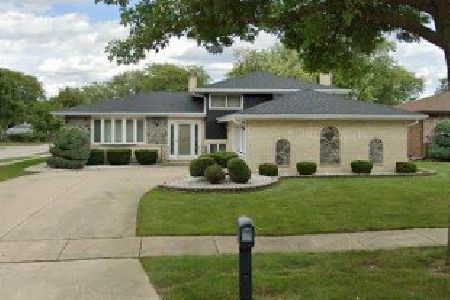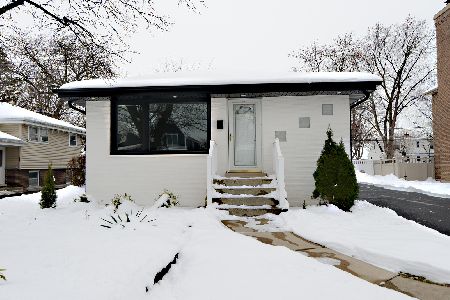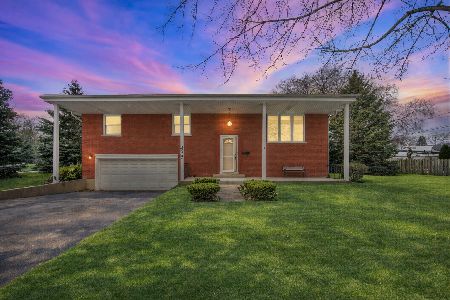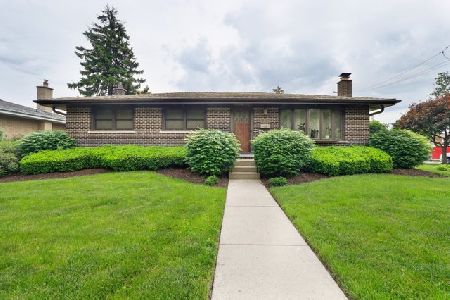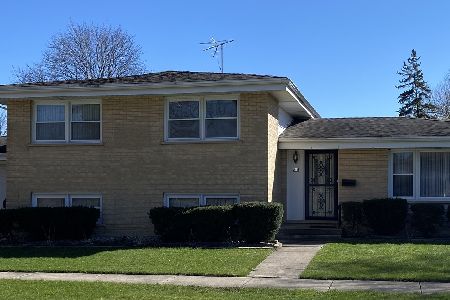216 Welter Drive, Wood Dale, Illinois 60191
$295,000
|
Sold
|
|
| Status: | Closed |
| Sqft: | 1,254 |
| Cost/Sqft: | $239 |
| Beds: | 3 |
| Baths: | 3 |
| Year Built: | 1965 |
| Property Taxes: | $5,703 |
| Days On Market: | 2440 |
| Lot Size: | 0,16 |
Description
THIS IS A MUST SEE! This charming all-brick 3BD/2.5BA ranch is updated, freshly painted, and move-in ready. There's plenty of space for everyone here! UPDATED KITCHEN features newer wood cabinets, granite countertops, modern backsplash, ceramic floors, and SS appliances. Fully finished basement with 4th BEDROOM, family room/rec room, full second kitchen, and full bath makes for great entertaining or potential in-law arrangement. Hardwood floors throughout. Enjoy your fenced-in private yard with patio for outdoor relaxation. Fresh peach tree in the back! Basement workshop plus 2.5 car garage for added storage. ITASCA SCHOOLS! Dist. 10 & Lake Park High School Dist 108! This is a great location with plenty of shopping and restaurants nearby. Walk to Target, Jewel, McDonalds, Dunkin and more!
Property Specifics
| Single Family | |
| — | |
| Ranch | |
| 1965 | |
| Full | |
| — | |
| No | |
| 0.16 |
| Du Page | |
| — | |
| 0 / Not Applicable | |
| None | |
| Lake Michigan | |
| Public Sewer | |
| 10432919 | |
| 0317202056 |
Nearby Schools
| NAME: | DISTRICT: | DISTANCE: | |
|---|---|---|---|
|
Grade School
Raymond Benson Primary School |
10 | — | |
|
Middle School
F E Peacock Middle School |
10 | Not in DB | |
|
High School
Lake Park High School |
108 | Not in DB | |
Property History
| DATE: | EVENT: | PRICE: | SOURCE: |
|---|---|---|---|
| 2 Dec, 2014 | Sold | $246,500 | MRED MLS |
| 10 Oct, 2014 | Under contract | $254,900 | MRED MLS |
| 30 Sep, 2014 | Listed for sale | $254,900 | MRED MLS |
| 29 Aug, 2019 | Sold | $295,000 | MRED MLS |
| 5 Aug, 2019 | Under contract | $299,900 | MRED MLS |
| — | Last price change | $309,900 | MRED MLS |
| 27 Jun, 2019 | Listed for sale | $309,900 | MRED MLS |
Room Specifics
Total Bedrooms: 4
Bedrooms Above Ground: 3
Bedrooms Below Ground: 1
Dimensions: —
Floor Type: Hardwood
Dimensions: —
Floor Type: —
Dimensions: —
Floor Type: —
Full Bathrooms: 3
Bathroom Amenities: —
Bathroom in Basement: 1
Rooms: Recreation Room,Workshop,Walk In Closet
Basement Description: Finished
Other Specifics
| 2.5 | |
| Concrete Perimeter | |
| Concrete | |
| — | |
| — | |
| 71X102X72X102 | |
| — | |
| Half | |
| Hardwood Floors, First Floor Bedroom, In-Law Arrangement | |
| Range, Microwave, Dishwasher, Refrigerator, Washer, Dryer | |
| Not in DB | |
| Sidewalks, Street Paved | |
| — | |
| — | |
| — |
Tax History
| Year | Property Taxes |
|---|---|
| 2014 | $3,294 |
| 2019 | $5,703 |
Contact Agent
Nearby Similar Homes
Nearby Sold Comparables
Contact Agent
Listing Provided By
Berkshire Hathaway HomeServices American Heritage

