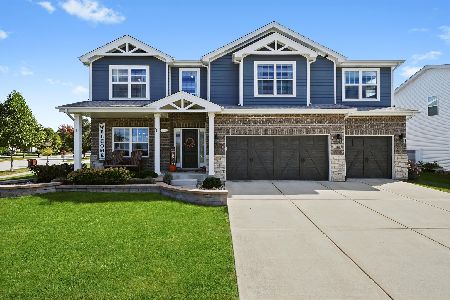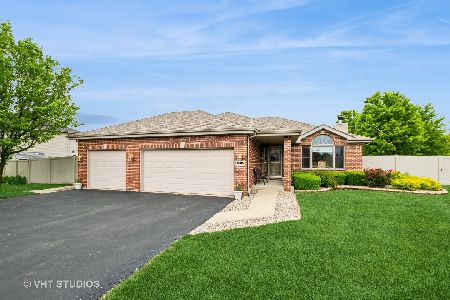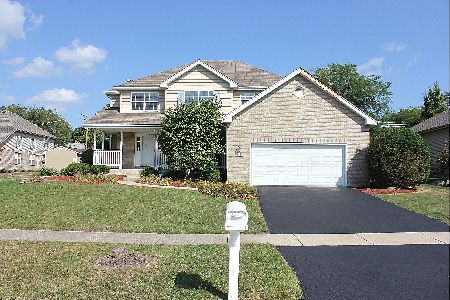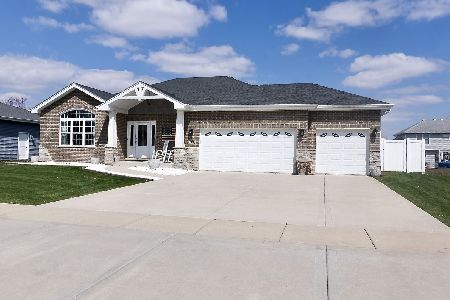216 Westgate Drive, Peotone, Illinois 60468
$271,000
|
Sold
|
|
| Status: | Closed |
| Sqft: | 0 |
| Cost/Sqft: | — |
| Beds: | 3 |
| Baths: | 2 |
| Year Built: | 2008 |
| Property Taxes: | $1,072 |
| Days On Market: | 6120 |
| Lot Size: | 0,00 |
Description
Great ranch plan with all the upgrades and overlooks the water! Kitchen has granite, upgraded cabinets, island, pantry, hardwood floors and overlooks living room w/firplace. 2,200 sq.ft home with 2,200 sq.ft of basement with 9'ceilings!!! Custom paint throughout! Hardwood floors in dining rm, foyer, kitchen and hall. Upgraded lighting packge, heated garage, HUGE master suite w/seperate tub/shower. MAKE US AN OFFER
Property Specifics
| Single Family | |
| — | |
| Ranch | |
| 2008 | |
| Full | |
| JULIE ANN | |
| Yes | |
| — |
| Will | |
| — | |
| 0 / Not Applicable | |
| None | |
| Public | |
| Public Sewer | |
| 07135384 | |
| 1720234150110000 |
Property History
| DATE: | EVENT: | PRICE: | SOURCE: |
|---|---|---|---|
| 3 Aug, 2009 | Sold | $271,000 | MRED MLS |
| 11 Jun, 2009 | Under contract | $289,900 | MRED MLS |
| — | Last price change | $295,000 | MRED MLS |
| 13 Feb, 2009 | Listed for sale | $324,900 | MRED MLS |
Room Specifics
Total Bedrooms: 3
Bedrooms Above Ground: 3
Bedrooms Below Ground: 0
Dimensions: —
Floor Type: Carpet
Dimensions: —
Floor Type: Carpet
Full Bathrooms: 2
Bathroom Amenities: Separate Shower
Bathroom in Basement: 0
Rooms: Great Room,Utility Room-1st Floor
Basement Description: Unfinished
Other Specifics
| 2 | |
| Concrete Perimeter | |
| Concrete | |
| — | |
| Pond(s) | |
| 75X134 | |
| — | |
| Full | |
| — | |
| Range, Microwave, Dishwasher, Refrigerator | |
| Not in DB | |
| Sidewalks, Street Lights, Street Paved | |
| — | |
| — | |
| Gas Log |
Tax History
| Year | Property Taxes |
|---|---|
| 2009 | $1,072 |
Contact Agent
Nearby Similar Homes
Nearby Sold Comparables
Contact Agent
Listing Provided By
New West Realty LLC








