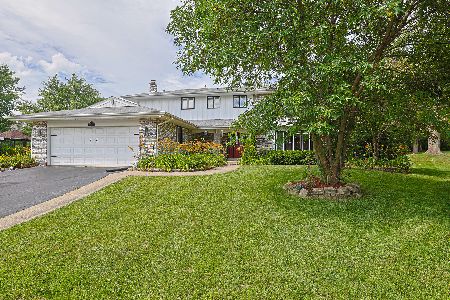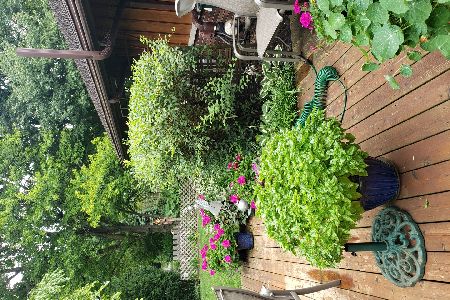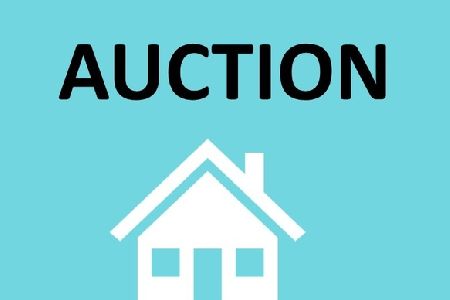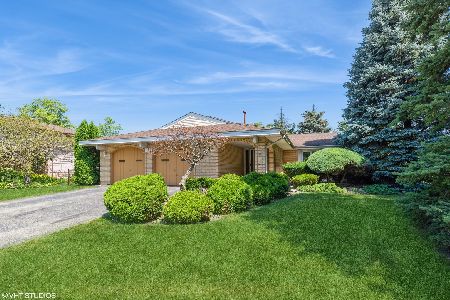216 Woburn Lane, Schaumburg, Illinois 60173
$500,000
|
Sold
|
|
| Status: | Closed |
| Sqft: | 3,157 |
| Cost/Sqft: | $158 |
| Beds: | 4 |
| Baths: | 3 |
| Year Built: | 1978 |
| Property Taxes: | $11,788 |
| Days On Market: | 2140 |
| Lot Size: | 0,26 |
Description
Welcome home to this 3000+ square foot Dover model on a large interior lot in Lexington Fields South! Gracious foyer has hardwood flooring and leads to a stunning curved staircase! Spacious living room has recessed lighting and new carpeting! Formal dining room has a decorative glass fixture and hardwood flooring! Delightful kitchen has new flowing granite countertops, new under-mount sink, tons of cabinets, planning desk, some newer appliances and eating area that fits a large table! Cozy family room has an updated tiled wet bar with glass racks, lovely slate fireplace, engineered wood flooring and sliders to the fenced back yard! Desirable mudroom/laundry room right off of the garage has a handy utility sink, storage cabinets, two closets and coat racks! Updated main level powder room! New carpeting throughout the second level! Master suite has two walk-in closets and an updated luxury bath with double sink, makeup area, glass shower and whirlpool tub! Three additional huge bedrooms all have walk-in closets! Second upstairs bath is updated with stylish double sinks and custom tile-work! Finished basement has a generous rec area plus a storage/utility room and office space! Tons of windows for great natural light! Fantastic flowing floorplan-great for entertaining! Unbeatable location with easy access to shopping, restaurants, park and expressways! Conant HS! Nest thermostat, new sump pump and battery backup! Intercom "as is." Second refrigerator and freezer in garage are negotiable. Must see!
Property Specifics
| Single Family | |
| — | |
| — | |
| 1978 | |
| Partial | |
| DOVER | |
| No | |
| 0.26 |
| Cook | |
| Lexington Fields South | |
| 30 / Annual | |
| Other | |
| Public | |
| Public Sewer | |
| 10667972 | |
| 07241030270000 |
Nearby Schools
| NAME: | DISTRICT: | DISTANCE: | |
|---|---|---|---|
|
Grade School
Fairview Elementary School |
54 | — | |
|
Middle School
Margaret Mead Junior High School |
54 | Not in DB | |
|
High School
J B Conant High School |
211 | Not in DB | |
Property History
| DATE: | EVENT: | PRICE: | SOURCE: |
|---|---|---|---|
| 15 May, 2020 | Sold | $500,000 | MRED MLS |
| 15 Mar, 2020 | Under contract | $499,900 | MRED MLS |
| 15 Mar, 2020 | Listed for sale | $499,900 | MRED MLS |
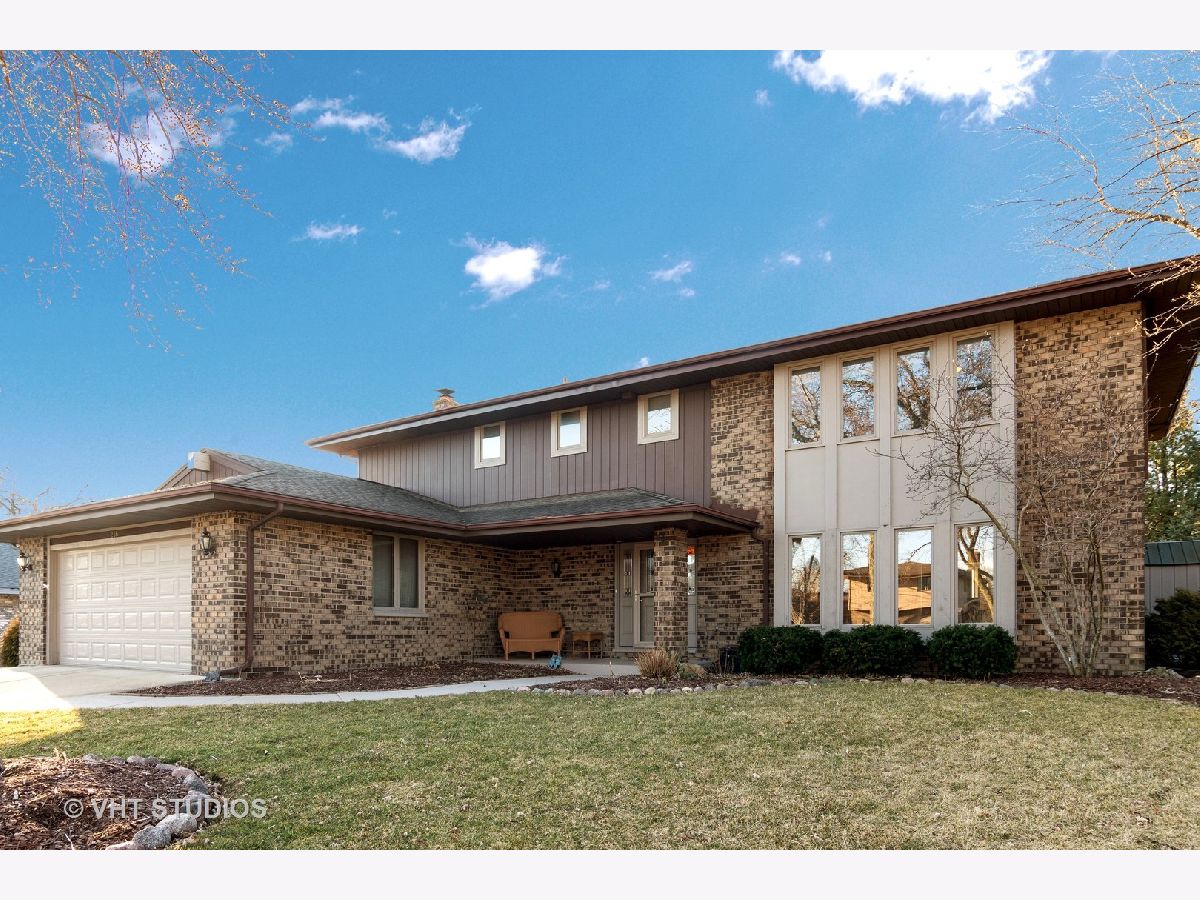
Room Specifics
Total Bedrooms: 4
Bedrooms Above Ground: 4
Bedrooms Below Ground: 0
Dimensions: —
Floor Type: Carpet
Dimensions: —
Floor Type: Carpet
Dimensions: —
Floor Type: Carpet
Full Bathrooms: 3
Bathroom Amenities: Whirlpool,Separate Shower,Double Sink
Bathroom in Basement: 0
Rooms: Eating Area,Recreation Room,Foyer,Office
Basement Description: Finished
Other Specifics
| 2 | |
| — | |
| Concrete | |
| Patio, Storms/Screens | |
| Fenced Yard | |
| 92X125X77X125 | |
| — | |
| Full | |
| Bar-Wet, Hardwood Floors, First Floor Laundry, Walk-In Closet(s) | |
| Range, Microwave, Dishwasher, Refrigerator, Washer, Dryer, Disposal | |
| Not in DB | |
| Park, Curbs, Sidewalks, Street Paved | |
| — | |
| — | |
| Gas Starter |
Tax History
| Year | Property Taxes |
|---|---|
| 2020 | $11,788 |
Contact Agent
Nearby Similar Homes
Nearby Sold Comparables
Contact Agent
Listing Provided By
Baird & Warner

