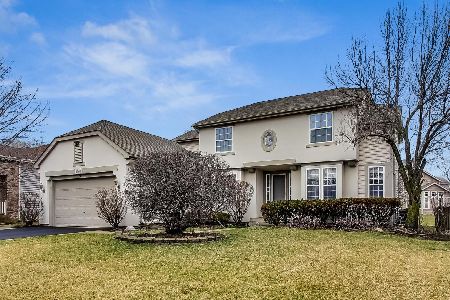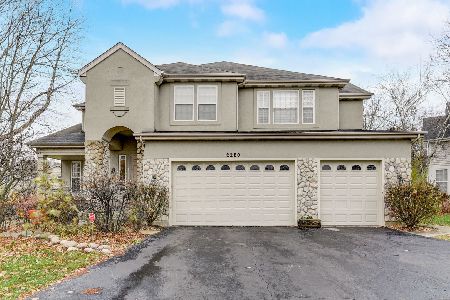2160 Apple Hill Lane, Buffalo Grove, Illinois 60089
$542,000
|
Sold
|
|
| Status: | Closed |
| Sqft: | 2,235 |
| Cost/Sqft: | $243 |
| Beds: | 3 |
| Baths: | 3 |
| Year Built: | 1996 |
| Property Taxes: | $13,803 |
| Days On Market: | 3620 |
| Lot Size: | 0,26 |
Description
Spacious ranch with full basement in award-winning Stevenson school district. Beautifully updated with granite counters in kitchen & bath. Open floor plan tastefully decorated w/ neutral colors & custom window treatments. California Closets in all bedrooms & loads of storage. Stunning 500 ft2 cedar deck for entertaining w/ attached stainless steel, infrared grill. Enjoy the cozy fireplace & hardwood floors while gazing up at the 12 ft volume ceilings w/ recessed lighting. Relax in the whirlpool tub or read in the sunny, heated Florida room. The full finished basement w/ a bathroom & a kitchenette, can fit an entire apartment! Feel secure with a separate basement entrance that locks & a full-home security system (including alarms on all windows). Dual zoned A/C & heat. New washer/dryer. Meticulously maintained. Conveniently located - walk to Stevenson high school and Apple Hill Park. If you want to move into a squeaky clean model home with nothing to repair, this home is for you.
Property Specifics
| Single Family | |
| — | |
| Ranch | |
| 1996 | |
| Full | |
| THE AMALFI | |
| No | |
| 0.26 |
| Lake | |
| Mirielle | |
| 90 / Annual | |
| Other | |
| Lake Michigan | |
| Public Sewer | |
| 09177734 | |
| 15212090100000 |
Nearby Schools
| NAME: | DISTRICT: | DISTANCE: | |
|---|---|---|---|
|
Grade School
Laura B Sprague School |
103 | — | |
|
Middle School
Daniel Wright Junior High School |
103 | Not in DB | |
|
High School
Adlai E Stevenson High School |
125 | Not in DB | |
Property History
| DATE: | EVENT: | PRICE: | SOURCE: |
|---|---|---|---|
| 16 Jun, 2016 | Sold | $542,000 | MRED MLS |
| 30 Mar, 2016 | Under contract | $544,000 | MRED MLS |
| 29 Mar, 2016 | Listed for sale | $544,000 | MRED MLS |
Room Specifics
Total Bedrooms: 3
Bedrooms Above Ground: 3
Bedrooms Below Ground: 0
Dimensions: —
Floor Type: Carpet
Dimensions: —
Floor Type: Carpet
Full Bathrooms: 3
Bathroom Amenities: Whirlpool,Separate Shower,Double Sink
Bathroom in Basement: 1
Rooms: Eating Area,Foyer,Recreation Room,Heated Sun Room,Walk In Closet
Basement Description: Finished,Exterior Access
Other Specifics
| 2.5 | |
| — | |
| — | |
| Deck | |
| — | |
| 70 X 160 | |
| — | |
| Full | |
| Vaulted/Cathedral Ceilings, Skylight(s), Hardwood Floors, First Floor Bedroom, First Floor Laundry, First Floor Full Bath | |
| Range, Microwave, Dishwasher, Refrigerator, Washer, Dryer, Disposal | |
| Not in DB | |
| Sidewalks, Street Lights, Street Paved | |
| — | |
| — | |
| Gas Log, Gas Starter |
Tax History
| Year | Property Taxes |
|---|---|
| 2016 | $13,803 |
Contact Agent
Nearby Similar Homes
Nearby Sold Comparables
Contact Agent
Listing Provided By
Axelson Realty LLC







