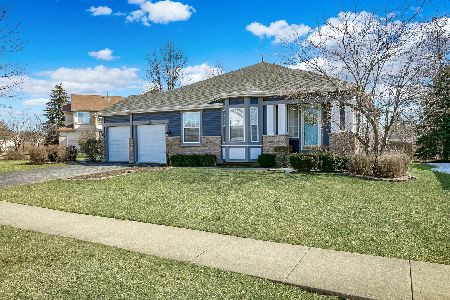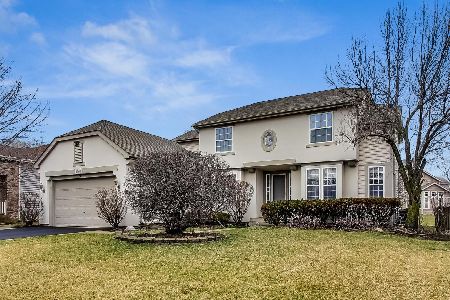2251 Madiera Lane, Buffalo Grove, Illinois 60089
$620,000
|
Sold
|
|
| Status: | Closed |
| Sqft: | 3,414 |
| Cost/Sqft: | $196 |
| Beds: | 5 |
| Baths: | 4 |
| Year Built: | 1996 |
| Property Taxes: | $18,261 |
| Days On Market: | 2442 |
| Lot Size: | 0,23 |
Description
Top rated school districts 125/103/Lincolnshire school & Stevenson HS. Fresh painted interior throughout. Huge 6 bedrooms /4 bathrooms home in Mirielle subdivision. This gorgeous home features vaulted ceilings and an open concept kitchen with granite Island, breakfast nook and pantry, custom back splash, planning desk. Double sided fireplace open to enormous family room. hardwood floors throughout the first floor, Main level bedroom and full bathroom is perfect for an in-law or guest's arrangement! including a huge master suite! Bath tub & separate shower. Four large bedrooms upstairs. Full finished basement with wet bar, 6th bedroom and full bathroom. Hugh recreation room, Pool/Ping-Pong table stay. First floor Laundry room. Beautiful patio. 3 cars garage. Renovated all 4 bathrooms, Newer Roof, Siding. Walking distance to Metra station. Close to schools, shopping, restaurants and more!
Property Specifics
| Single Family | |
| — | |
| Colonial | |
| 1996 | |
| Full | |
| TERRARA | |
| No | |
| 0.23 |
| Lake | |
| Mirielle | |
| 110 / Annual | |
| None | |
| Lake Michigan | |
| Public Sewer | |
| 10424460 | |
| 15212090080000 |
Nearby Schools
| NAME: | DISTRICT: | DISTANCE: | |
|---|---|---|---|
|
Grade School
Laura B Sprague School |
103 | — | |
|
Middle School
Daniel Wright Junior High School |
103 | Not in DB | |
|
High School
Adlai E Stevenson High School |
125 | Not in DB | |
Property History
| DATE: | EVENT: | PRICE: | SOURCE: |
|---|---|---|---|
| 6 Sep, 2019 | Sold | $620,000 | MRED MLS |
| 25 Jul, 2019 | Under contract | $669,900 | MRED MLS |
| — | Last price change | $689,900 | MRED MLS |
| 20 Jun, 2019 | Listed for sale | $689,900 | MRED MLS |
Room Specifics
Total Bedrooms: 6
Bedrooms Above Ground: 5
Bedrooms Below Ground: 1
Dimensions: —
Floor Type: Carpet
Dimensions: —
Floor Type: Carpet
Dimensions: —
Floor Type: Carpet
Dimensions: —
Floor Type: —
Dimensions: —
Floor Type: —
Full Bathrooms: 4
Bathroom Amenities: Separate Shower,Double Sink,Garden Tub
Bathroom in Basement: 1
Rooms: Bedroom 5,Bedroom 6,Eating Area,Recreation Room
Basement Description: Finished
Other Specifics
| 3 | |
| Concrete Perimeter | |
| Asphalt | |
| Patio | |
| — | |
| 78X136X78X125 | |
| — | |
| Full | |
| Vaulted/Cathedral Ceilings, Hardwood Floors, First Floor Bedroom, First Floor Laundry, First Floor Full Bath, Walk-In Closet(s) | |
| Double Oven, Dishwasher, Refrigerator, Washer, Dryer, Cooktop, Water Purifier Owned | |
| Not in DB | |
| Sidewalks, Street Lights, Street Paved | |
| — | |
| — | |
| Double Sided, Gas Log, Gas Starter |
Tax History
| Year | Property Taxes |
|---|---|
| 2019 | $18,261 |
Contact Agent
Nearby Similar Homes
Nearby Sold Comparables
Contact Agent
Listing Provided By
Pan Realty







