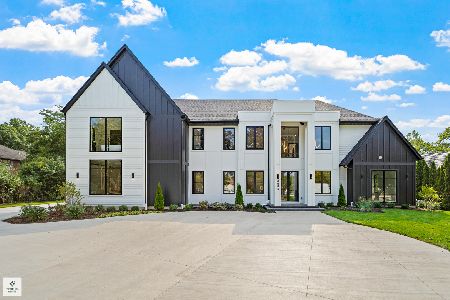2160 Clover Road, Northbrook, Illinois 60062
$465,000
|
Sold
|
|
| Status: | Closed |
| Sqft: | 0 |
| Cost/Sqft: | — |
| Beds: | 4 |
| Baths: | 3 |
| Year Built: | 1970 |
| Property Taxes: | $7,357 |
| Days On Market: | 2857 |
| Lot Size: | 0,28 |
Description
Seldom available family ranch in Northbrook's desirable Ramsgate South is meticulously maintained and features an outstanding floor plan. A formal foyer with beautiful slate floor welcomes guests and offers access to the large family room with fireplace; bright eat-in kitchen with table space, newer appliances, walk-in pantry; gracious and separate formal living and dining rooms; powder room, as well as the private bedroom wing. Situated on a professionally landscaped and fenced lot which features a private cedar deck, accessible from the family room. Additional features include: main level laundry/mudroom; two car attached garage; newly finished basement recreation room; huge utility room; ample storage; hardwood beneath bedroom carpeting; intercom; security system; in ground lawn sprinkler; newer mechanicals; new roof in last 8-10 years; new sump pump with battery back-up. Award winning school districts 31 & 225. Exceptional value; sold "as is." Must see!
Property Specifics
| Single Family | |
| — | |
| Ranch | |
| 1970 | |
| Full | |
| — | |
| No | |
| 0.28 |
| Cook | |
| Ramsgate South | |
| 0 / Not Applicable | |
| None | |
| Lake Michigan | |
| Sewer-Storm | |
| 09903738 | |
| 04174120020000 |
Nearby Schools
| NAME: | DISTRICT: | DISTANCE: | |
|---|---|---|---|
|
Grade School
Henry Winkelman Elementary Schoo |
31 | — | |
|
Middle School
Field School |
31 | Not in DB | |
|
High School
Glenbrook North High School |
225 | Not in DB | |
Property History
| DATE: | EVENT: | PRICE: | SOURCE: |
|---|---|---|---|
| 2 Jul, 2018 | Sold | $465,000 | MRED MLS |
| 7 May, 2018 | Under contract | $495,000 | MRED MLS |
| — | Last price change | $499,900 | MRED MLS |
| 3 Apr, 2018 | Listed for sale | $499,900 | MRED MLS |
Room Specifics
Total Bedrooms: 4
Bedrooms Above Ground: 4
Bedrooms Below Ground: 0
Dimensions: —
Floor Type: Carpet
Dimensions: —
Floor Type: Carpet
Dimensions: —
Floor Type: Hardwood
Full Bathrooms: 3
Bathroom Amenities: Double Sink
Bathroom in Basement: 0
Rooms: Recreation Room,Utility Room-Lower Level,Deck,Storage,Foyer
Basement Description: Finished
Other Specifics
| 2 | |
| Concrete Perimeter | |
| Asphalt | |
| Deck, Storms/Screens | |
| Fenced Yard,Landscaped | |
| 132X90X121X11X91 | |
| — | |
| Full | |
| Vaulted/Cathedral Ceilings, Skylight(s), Hardwood Floors, First Floor Bedroom, First Floor Laundry, First Floor Full Bath | |
| Double Oven, Dishwasher, Refrigerator, Washer, Dryer, Disposal, Cooktop, Range Hood | |
| Not in DB | |
| Street Lights, Street Paved | |
| — | |
| — | |
| Wood Burning |
Tax History
| Year | Property Taxes |
|---|---|
| 2018 | $7,357 |
Contact Agent
Nearby Similar Homes
Nearby Sold Comparables
Contact Agent
Listing Provided By
Berkshire Hathaway HomeServices KoenigRubloff










