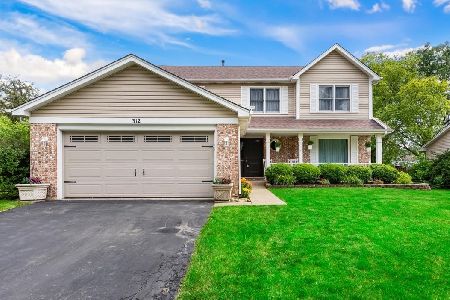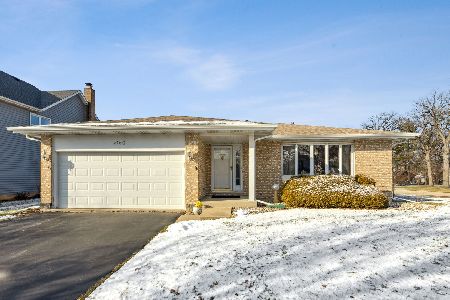312 Diversey Parkway, West Chicago, Illinois 60185
$256,000
|
Sold
|
|
| Status: | Closed |
| Sqft: | 2,314 |
| Cost/Sqft: | $114 |
| Beds: | 4 |
| Baths: | 3 |
| Year Built: | 1995 |
| Property Taxes: | $8,623 |
| Days On Market: | 3624 |
| Lot Size: | 0,18 |
Description
CHARMING 4 BEDROOM HOME WITH PEACEFUL VIEWS OF STOCKED POND AND FOUNTAIN. NICE FUNCTIONAL FLOOR PLAN WITH FORMAL LIVING ROOM, DINING ROOM AND KITCHEN WITH ISLAND AND LARGE EAT IN AREA OVERLOOKING FAMILY ROOM WHICH FEATURES A FULL MASONRY BRICK RAISED HEARTH FIREPLACE. LAUNDRY HOOK UP ON FIRST FLOOR. MASTER BEDROOM HAS LARGE WALK IN CLOSET AND MASTER BATH WITH SEPARATE SHOWER AND SOAKING TUB. UNFINISHED BASEMENT READY FOR FINISHING CONCRETE CRAWL GREAT FOR STORAGE. RELAXING FENCED BACKYARD WITH LARGE DECK, SIDE BRICK PATIO, VIEW AND SOUNDS OF THE POND & FOUNTAIN. CONVENIENT LOCATION CLOSE TO SHOPPING AND RESTAURANTS AND WALKING DISTANCE TO PRAIRIE PATH. COME SEE THIS GREAT FAMILY HOME.
Property Specifics
| Single Family | |
| — | |
| — | |
| 1995 | |
| Partial | |
| — | |
| Yes | |
| 0.18 |
| Du Page | |
| Ashmore Estates | |
| 0 / Not Applicable | |
| None | |
| Public | |
| Public Sewer | |
| 09157883 | |
| 0128401021 |
Property History
| DATE: | EVENT: | PRICE: | SOURCE: |
|---|---|---|---|
| 22 Apr, 2016 | Sold | $256,000 | MRED MLS |
| 9 Mar, 2016 | Under contract | $264,900 | MRED MLS |
| 4 Mar, 2016 | Listed for sale | $264,900 | MRED MLS |
| 23 Jul, 2024 | Sold | $425,000 | MRED MLS |
| 13 Jun, 2024 | Under contract | $419,800 | MRED MLS |
| 11 Jun, 2024 | Listed for sale | $419,800 | MRED MLS |
Room Specifics
Total Bedrooms: 4
Bedrooms Above Ground: 4
Bedrooms Below Ground: 0
Dimensions: —
Floor Type: Carpet
Dimensions: —
Floor Type: Carpet
Dimensions: —
Floor Type: Carpet
Full Bathrooms: 3
Bathroom Amenities: Separate Shower,Double Sink,Soaking Tub
Bathroom in Basement: 0
Rooms: Eating Area
Basement Description: Unfinished
Other Specifics
| 2 | |
| Concrete Perimeter | |
| Asphalt | |
| Deck | |
| Fenced Yard,Pond(s),Water View | |
| 68X117X26X117 | |
| Unfinished | |
| Full | |
| First Floor Laundry | |
| Range, Microwave, Dishwasher, Refrigerator, Washer, Dryer, Disposal | |
| Not in DB | |
| Sidewalks, Street Lights, Street Paved | |
| — | |
| — | |
| Wood Burning, Attached Fireplace Doors/Screen, Gas Log, Gas Starter |
Tax History
| Year | Property Taxes |
|---|---|
| 2016 | $8,623 |
| 2024 | $9,831 |
Contact Agent
Nearby Sold Comparables
Contact Agent
Listing Provided By
RE/MAX Excels







