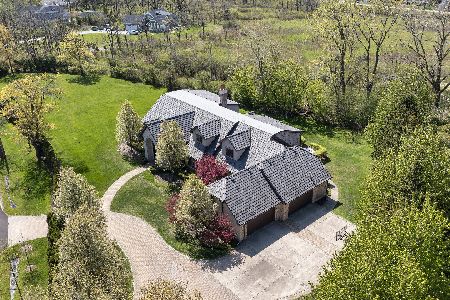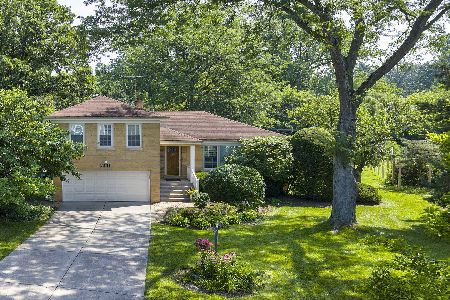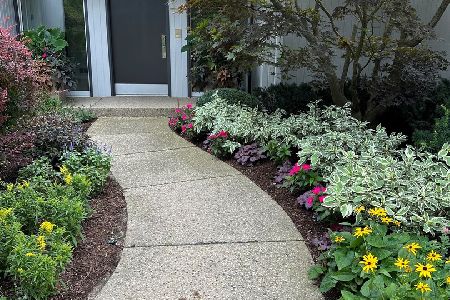2160 Painters Lake Road, Highland Park, Illinois 60035
$1,440,000
|
Sold
|
|
| Status: | Closed |
| Sqft: | 6,917 |
| Cost/Sqft: | $231 |
| Beds: | 5 |
| Baths: | 6 |
| Year Built: | 1970 |
| Property Taxes: | $37,546 |
| Days On Market: | 1696 |
| Lot Size: | 1,00 |
Description
Custom 5 bedroom, 5.1 bath ranch home by architect Robert Arnold, is set on an acre. An extensive use of the finest finishes & materials are showcased throughout the home including Brazilian rosewood, Vermont slate, imported marble, granite & limestone. Features include large custom chef's kitchen w/walnut stained poplar cabinetry, prof grade stainless appliances & large granite island plus a sep breakfast room. Formal LR & DR both w/fireplaces overlook lush yard & lake. Barreled ceiling FR includes fireplace & wet bar. Home features stunning paneled library w/wall of custom built-ins, beamed ceiling, wet bar & fireplace w/Rosewood mural. Master bedroom suite features 2 marble master baths, dress rm, walk-in closets & private study. 4 add bedrooms all w/en suite marble baths & walk in closets. Home features prof landscaped yard w/bluestone patio overlooking lake, ideal for entertaining. Incredible custom details coupled w/the finest materials make this home truly one-of-a kind.
Property Specifics
| Single Family | |
| — | |
| Ranch | |
| 1970 | |
| None | |
| — | |
| Yes | |
| 1 |
| Lake | |
| — | |
| 500 / Quarterly | |
| Insurance,Exterior Maintenance | |
| Lake Michigan | |
| Public Sewer | |
| 11061094 | |
| 16213030310000 |
Nearby Schools
| NAME: | DISTRICT: | DISTANCE: | |
|---|---|---|---|
|
Grade School
Sherwood Elementary School |
112 | — | |
|
Middle School
Edgewood Middle School |
112 | Not in DB | |
|
High School
Highland Park High School |
113 | Not in DB | |
|
Alternate High School
Deerfield High School |
— | Not in DB | |
Property History
| DATE: | EVENT: | PRICE: | SOURCE: |
|---|---|---|---|
| 30 Aug, 2021 | Sold | $1,440,000 | MRED MLS |
| 17 Jun, 2021 | Under contract | $1,599,000 | MRED MLS |
| 21 Apr, 2021 | Listed for sale | $1,599,000 | MRED MLS |
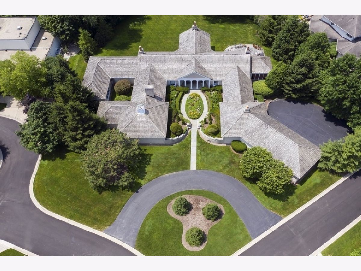
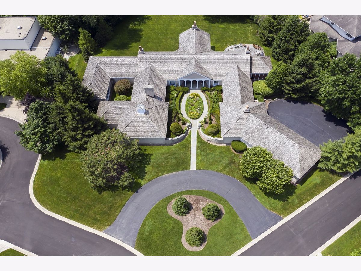
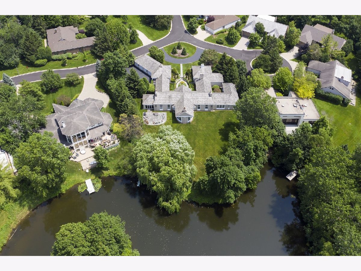
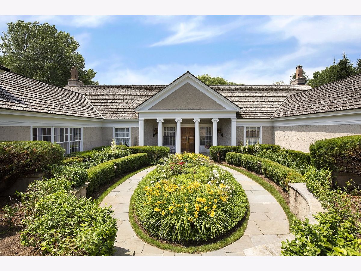
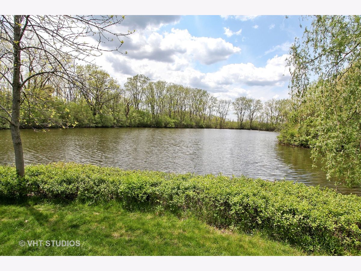
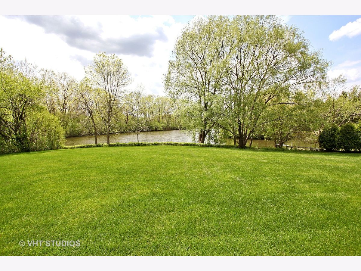
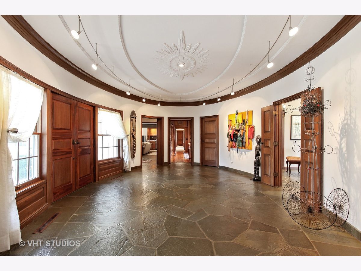
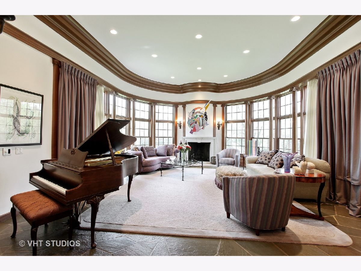
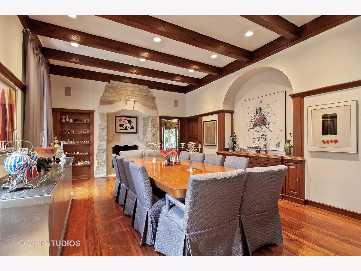
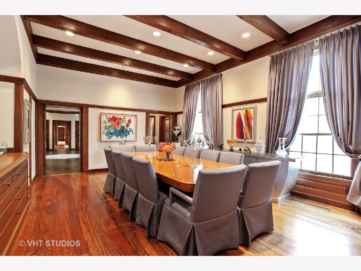
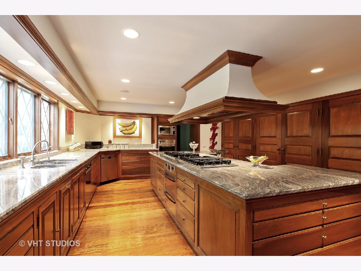
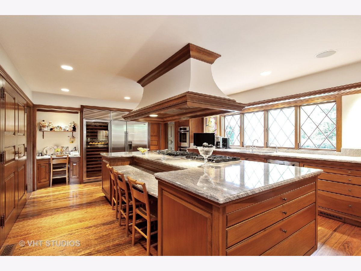
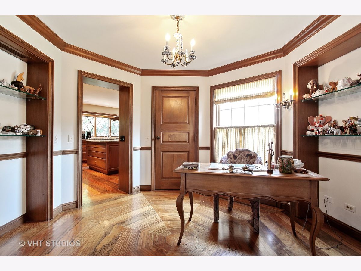
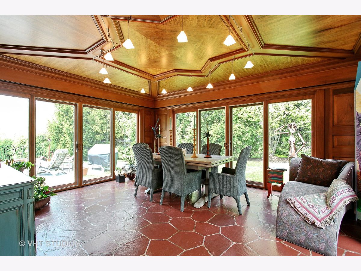
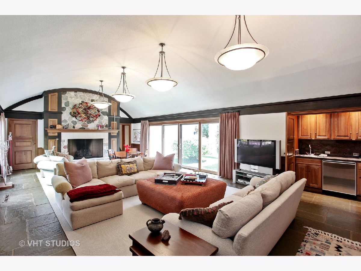
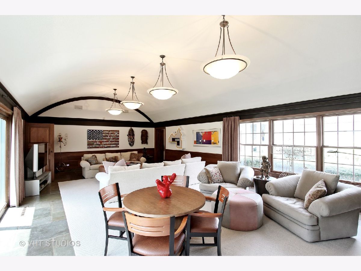
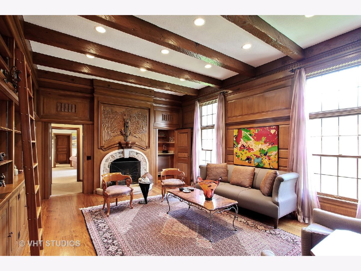
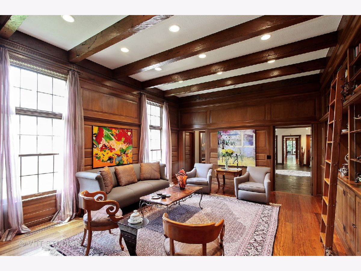
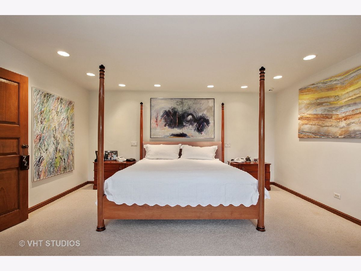
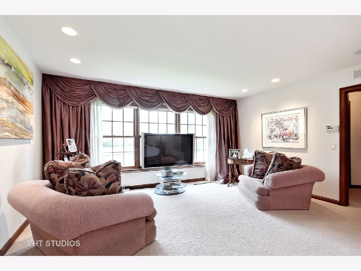
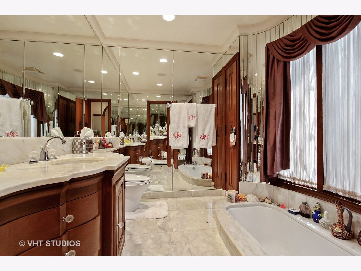
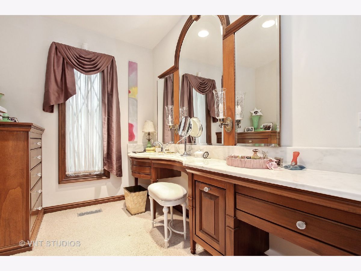
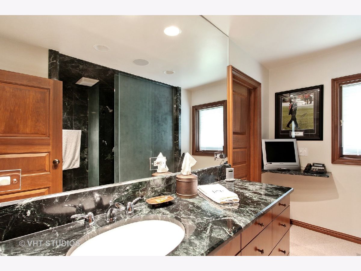
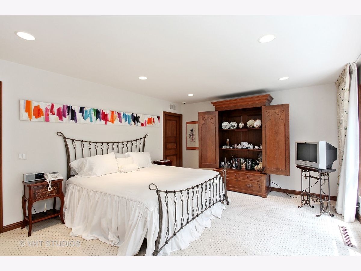
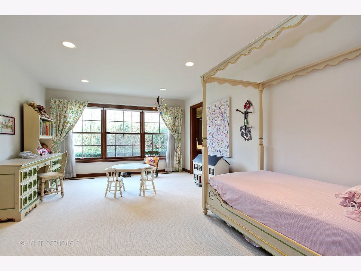
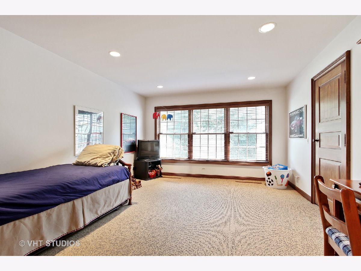
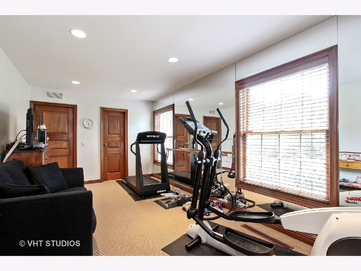
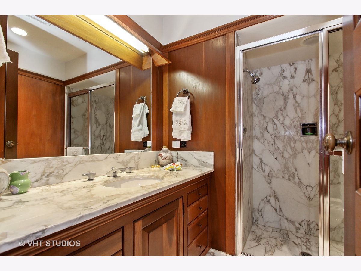
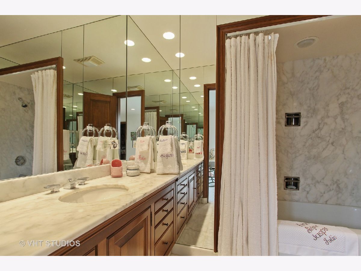
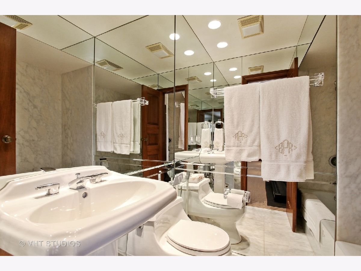
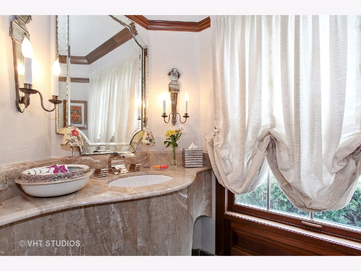
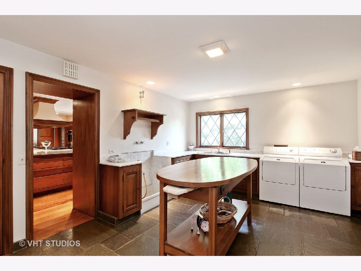
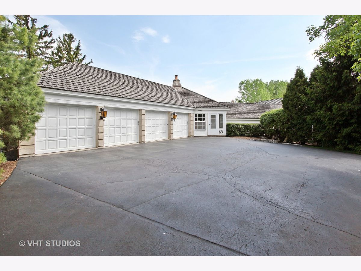
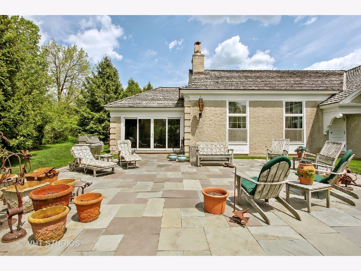
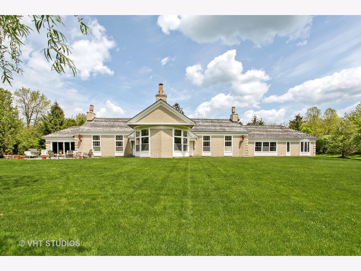
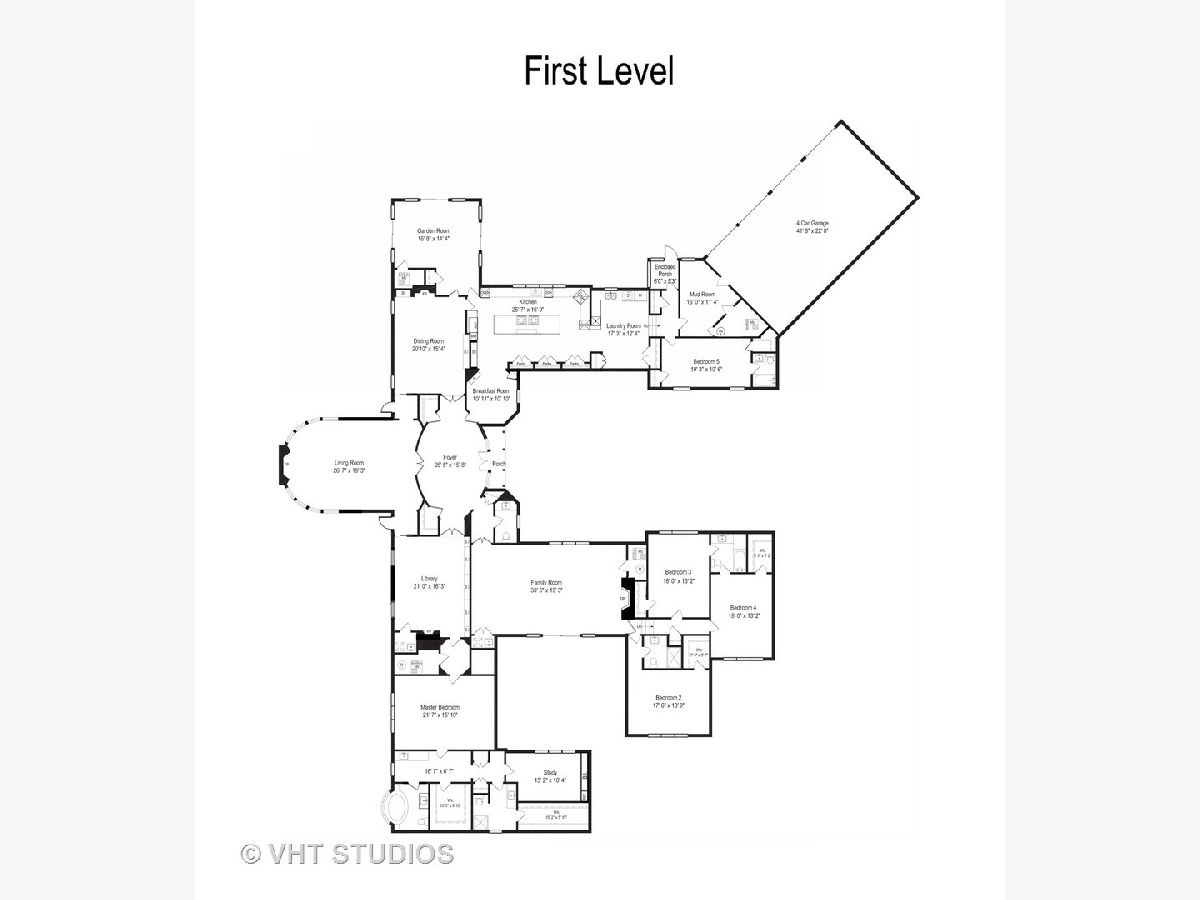
Room Specifics
Total Bedrooms: 5
Bedrooms Above Ground: 5
Bedrooms Below Ground: 0
Dimensions: —
Floor Type: Carpet
Dimensions: —
Floor Type: Carpet
Dimensions: —
Floor Type: Carpet
Dimensions: —
Floor Type: —
Full Bathrooms: 6
Bathroom Amenities: Separate Shower,Steam Shower,Soaking Tub
Bathroom in Basement: 0
Rooms: Bedroom 5,Breakfast Room,Study,Foyer,Mud Room,Library,Heated Sun Room
Basement Description: None
Other Specifics
| 4 | |
| Concrete Perimeter | |
| Asphalt | |
| Patio | |
| — | |
| 152X87X48X143X89X249 | |
| — | |
| Full | |
| Bar-Wet, Hardwood Floors, First Floor Bedroom, First Floor Laundry, First Floor Full Bath | |
| Double Oven, Microwave, Dishwasher, Refrigerator, High End Refrigerator, Bar Fridge, Freezer, Washer, Dryer, Disposal | |
| Not in DB | |
| Lake, Sidewalks, Street Lights, Street Paved | |
| — | |
| — | |
| Gas Log |
Tax History
| Year | Property Taxes |
|---|---|
| 2021 | $37,546 |
Contact Agent
Nearby Similar Homes
Nearby Sold Comparables
Contact Agent
Listing Provided By
@properties

