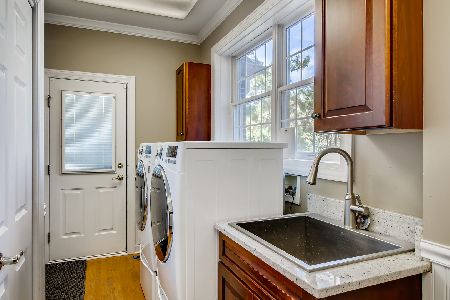21607 Quail Court, Kildeer, Illinois 60047
$650,000
|
Sold
|
|
| Status: | Closed |
| Sqft: | 4,000 |
| Cost/Sqft: | $174 |
| Beds: | 4 |
| Baths: | 6 |
| Year Built: | 2000 |
| Property Taxes: | $17,330 |
| Days On Market: | 2438 |
| Lot Size: | 0,47 |
Description
Stately and stunning in The Ponds! Cul-de-sac lot on pond. Magnificent 2-story entry. Pediment doorways, crown mldg, hardwood flrs, tray, coffered & box beam ceilings, stacked & circle top windows, fresh decor t/o. Grand great rm w/ 2-story fplc. New exotic white granite in island kit w/ new Bosch & Jenn Air stainless appls, spacious dining area & big pantry. Renovated study w/private bar alcove, two walls of lighted bookcases & coffered clg. Soft barrel ceiling in master suite w/immense skylit customized boutique closet plus 2nd walk-in, stone tile bath w/ tray clg, jetted tub & sep shower. Every BR is a priv suite w/bath & huge closet. Basement features knotty pine & granite bar w/ slate floor pendant lights, fireplace in rec area, media room w/ colossal screen, game rm, office, guest suite w/ slate bath, 200+ bottle winerm, excs studio & storage area. Heated garage w/ shelves & cabs. Gorgeous outdoor living w/ paver patio, brick kneewall, mature trees w/ pond. 3 newer furnaces.
Property Specifics
| Single Family | |
| — | |
| Traditional | |
| 2000 | |
| Full | |
| — | |
| Yes | |
| 0.47 |
| Lake | |
| Ponds Of Kildeer | |
| 782 / Annual | |
| Other | |
| Private Well | |
| Public Sewer | |
| 10391100 | |
| 14271120080000 |
Nearby Schools
| NAME: | DISTRICT: | DISTANCE: | |
|---|---|---|---|
|
Grade School
May Whitney Elementary School |
95 | — | |
|
Middle School
Lake Zurich Middle - S Campus |
95 | Not in DB | |
|
High School
Lake Zurich High School |
95 | Not in DB | |
Property History
| DATE: | EVENT: | PRICE: | SOURCE: |
|---|---|---|---|
| 3 Oct, 2019 | Sold | $650,000 | MRED MLS |
| 17 Jun, 2019 | Under contract | $695,000 | MRED MLS |
| 23 May, 2019 | Listed for sale | $695,000 | MRED MLS |
Room Specifics
Total Bedrooms: 5
Bedrooms Above Ground: 4
Bedrooms Below Ground: 1
Dimensions: —
Floor Type: Carpet
Dimensions: —
Floor Type: Carpet
Dimensions: —
Floor Type: Carpet
Dimensions: —
Floor Type: —
Full Bathrooms: 6
Bathroom Amenities: Whirlpool,Separate Shower,Double Sink
Bathroom in Basement: 1
Rooms: Bedroom 5,Study,Recreation Room,Media Room
Basement Description: Finished
Other Specifics
| 3 | |
| Concrete Perimeter | |
| — | |
| Balcony, Patio | |
| Cul-De-Sac,Landscaped,Pond(s),Water View | |
| 181X110 | |
| Unfinished | |
| Full | |
| Vaulted/Cathedral Ceilings, Skylight(s), Bar-Wet, Hardwood Floors, In-Law Arrangement, First Floor Laundry | |
| Double Oven, Microwave, Dishwasher, High End Refrigerator, Disposal | |
| Not in DB | |
| Street Paved | |
| — | |
| — | |
| Wood Burning, Wood Burning Stove, Attached Fireplace Doors/Screen, Gas Log, Gas Starter |
Tax History
| Year | Property Taxes |
|---|---|
| 2019 | $17,330 |
Contact Agent
Nearby Similar Homes
Nearby Sold Comparables
Contact Agent
Listing Provided By
Coldwell Banker Residential Brokerage








