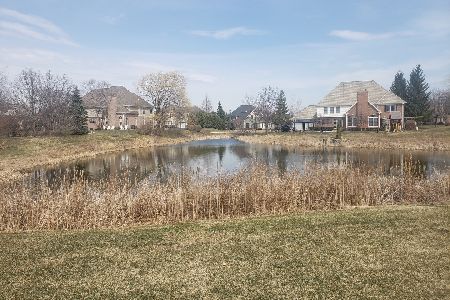21726 Morningdove Court, Kildeer, Illinois 60047
$825,000
|
Sold
|
|
| Status: | Closed |
| Sqft: | 4,154 |
| Cost/Sqft: | $199 |
| Beds: | 4 |
| Baths: | 5 |
| Year Built: | 2001 |
| Property Taxes: | $16,968 |
| Days On Market: | 1722 |
| Lot Size: | 0,48 |
Description
Exquisite custom home with an ideal cul-de-sac location! This 4 bedroom, 4.5 bath home features a timeless and modern upscale design throughout with an open floor plan and great flow to match. Enter the impressive, two-story foyer where a grand staircase and chandelier greet you. The expansive eat-in kitchen has every upgrade you need including double oven, large center island/breakfast bar, custom tile backsplash, recessed lighting, crown molding, more cabinets than you'll know what to do with, modern lighting and fixtures, a workspace desk, and is open to the family room featuring a floor-to-ceiling brick fireplace. The first level also includes a separate dining room, formal living room, private office/den, half bath, and a laundry/mud room. Upstairs, you'll find 4 bedrooms including the master, 3 full bathrooms, plus a bonus loft space overlooking the family room. The luxurious master suite features tray ceilings, a sitting area, a jaw-dropping custom walk-in closet, and an impressive master bath with every luxury you deserve from the Jacuzzi tub to the massive dual vanity with sit-in area. Two of the bedrooms share a Jack-and-Jill bath while the other has its own private bath! The walk-out basement is just as extravagant as the rest of the home with a wraparound bar you have to see to believe, a home theater, a see-through custom fish tank, a bedroom or exercise room, a 4th full bathroom, and a floor-to-ceiling brick fireplace to match the one upstairs. The outdoor space is just as picturesque from the huge, beautiful wraparound deck overlooking the sizable backyard and pond plus a large, screened-in three-season room off the walk-out basement to enjoy year-round! This home truly has it all and then some, come see your stunning new home today!
Property Specifics
| Single Family | |
| — | |
| Colonial | |
| 2001 | |
| Full,Walkout | |
| BEAUTIFUL CUSTOM | |
| Yes | |
| 0.48 |
| Lake | |
| Ponds Of Kildeer | |
| 900 / Annual | |
| Other | |
| Private Well | |
| Public Sewer | |
| 11080154 | |
| 14271120120000 |
Nearby Schools
| NAME: | DISTRICT: | DISTANCE: | |
|---|---|---|---|
|
Grade School
May Whitney Elementary School |
95 | — | |
|
Middle School
Lake Zurich Middle - S Campus |
95 | Not in DB | |
|
High School
Lake Zurich High School |
95 | Not in DB | |
Property History
| DATE: | EVENT: | PRICE: | SOURCE: |
|---|---|---|---|
| 6 Aug, 2021 | Sold | $825,000 | MRED MLS |
| 21 Jun, 2021 | Under contract | $825,000 | MRED MLS |
| 7 May, 2021 | Listed for sale | $825,000 | MRED MLS |
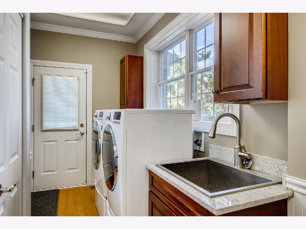
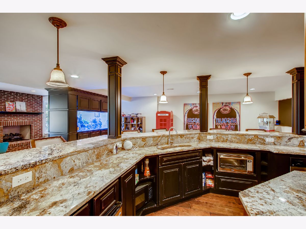
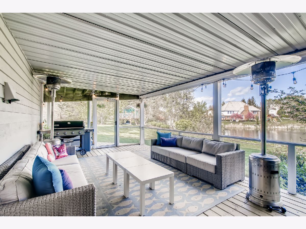
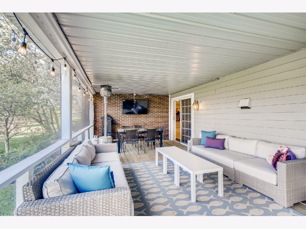
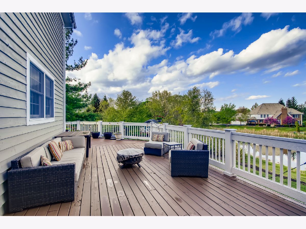
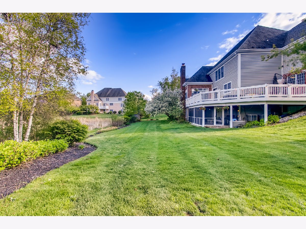
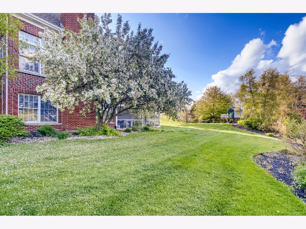
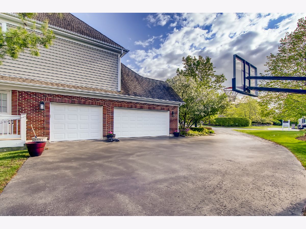
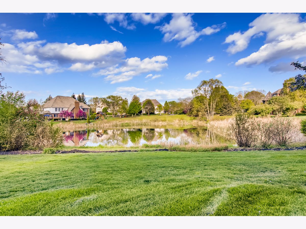
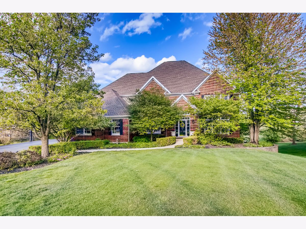
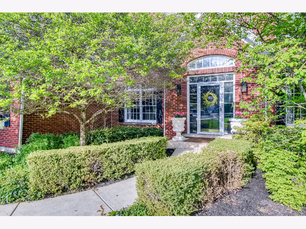
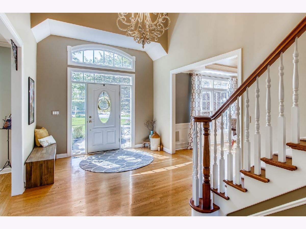
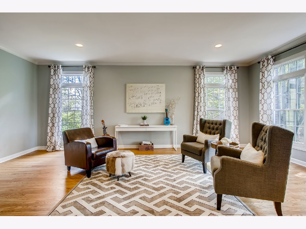
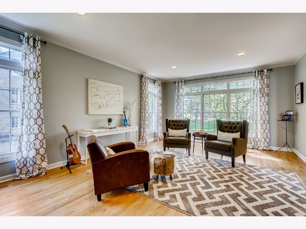
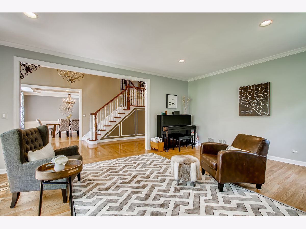
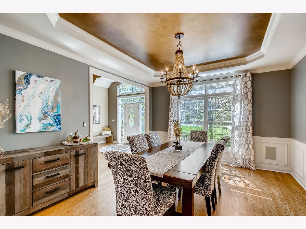
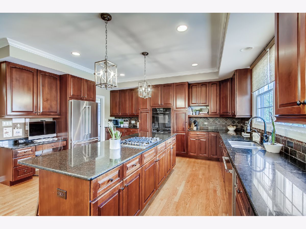
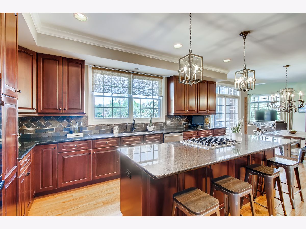
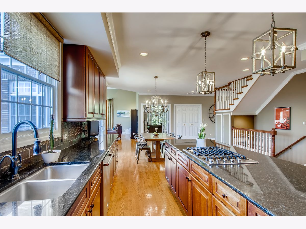
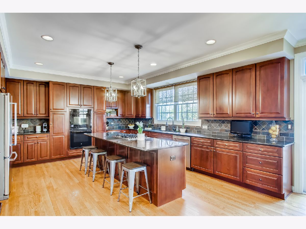
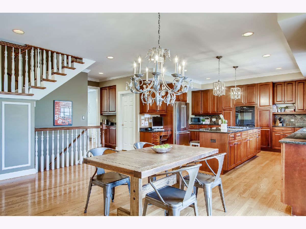
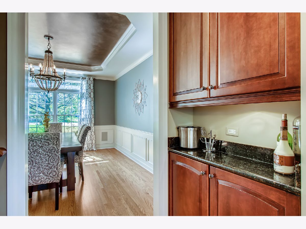
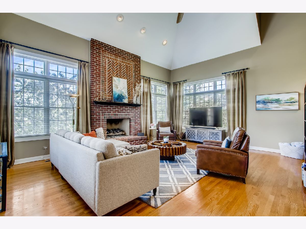
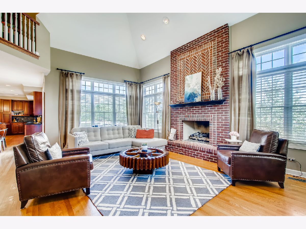
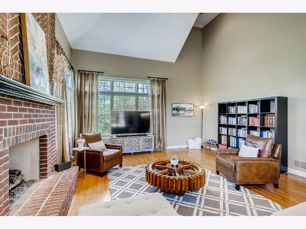
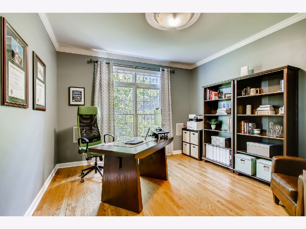
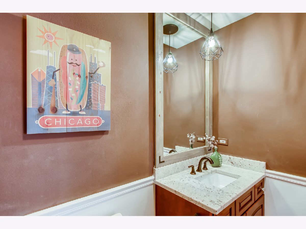
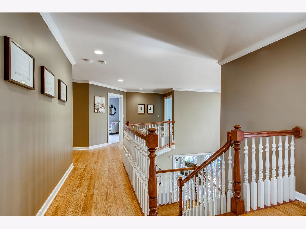
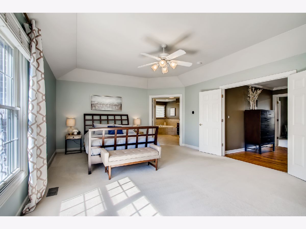
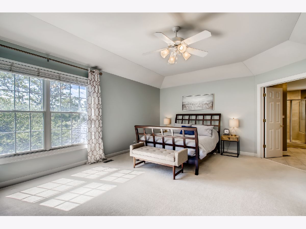
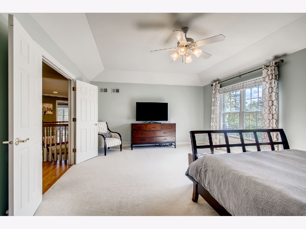
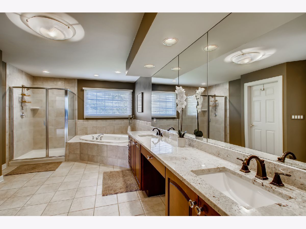
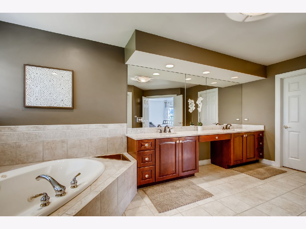
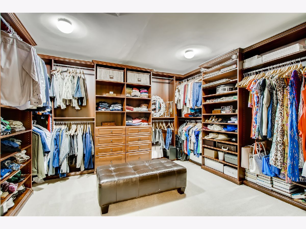
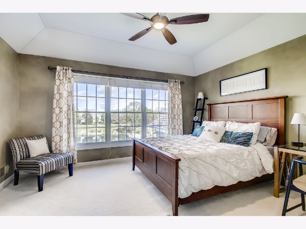
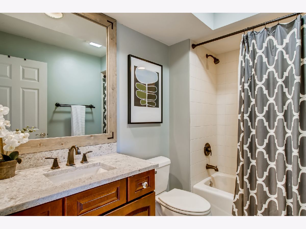
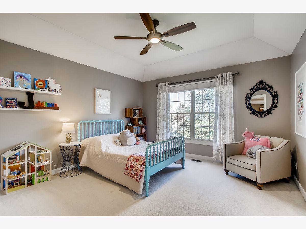
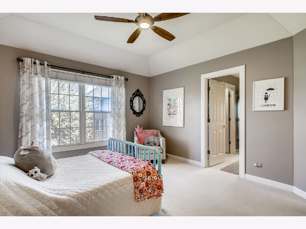
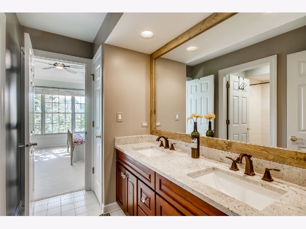
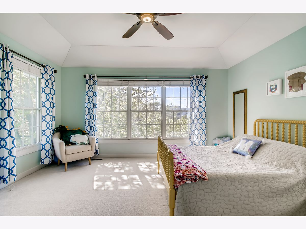
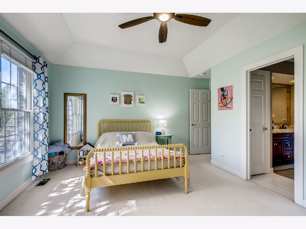
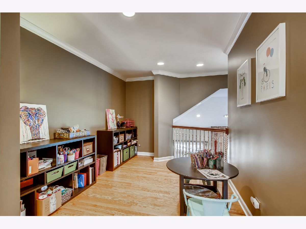
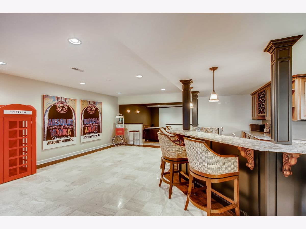
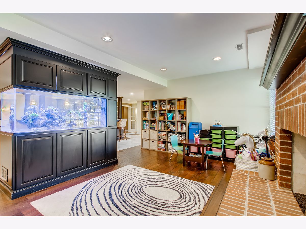
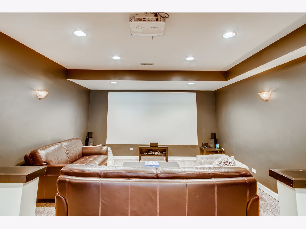
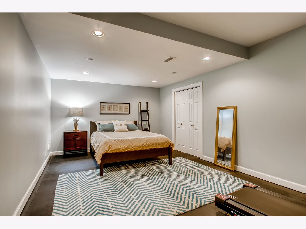
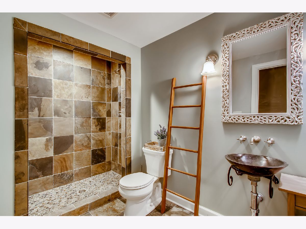
Room Specifics
Total Bedrooms: 4
Bedrooms Above Ground: 4
Bedrooms Below Ground: 0
Dimensions: —
Floor Type: Hardwood
Dimensions: —
Floor Type: Hardwood
Dimensions: —
Floor Type: Hardwood
Full Bathrooms: 5
Bathroom Amenities: Whirlpool,Separate Shower,Double Sink
Bathroom in Basement: 1
Rooms: Breakfast Room,Study,Foyer,Loft,Walk In Closet,Deck,Recreation Room,Media Room,Sitting Room,Exercise Room
Basement Description: Finished
Other Specifics
| 3 | |
| Concrete Perimeter | |
| Asphalt | |
| Deck | |
| Cul-De-Sac,Landscaped,Pond(s),Water View | |
| 60 X 89 X 230 X 60 X 54 | |
| — | |
| Full | |
| Vaulted/Cathedral Ceilings, Bar-Wet, Hardwood Floors, First Floor Laundry | |
| Double Oven, Microwave, Dishwasher, Refrigerator, Washer, Dryer, Disposal, Stainless Steel Appliance(s), Wine Refrigerator | |
| Not in DB | |
| Lake, Curbs, Street Paved | |
| — | |
| — | |
| Gas Log, Gas Starter |
Tax History
| Year | Property Taxes |
|---|---|
| 2021 | $16,968 |
Contact Agent
Nearby Similar Homes
Nearby Sold Comparables
Contact Agent
Listing Provided By
RE/MAX Suburban






