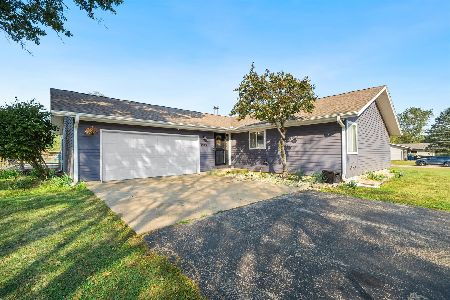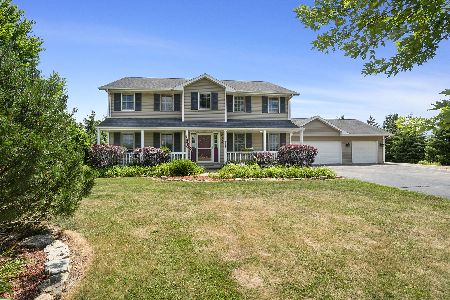2161 Fawn Ridge Drive, Dixon, Illinois 61021
$306,500
|
Sold
|
|
| Status: | Closed |
| Sqft: | 3,610 |
| Cost/Sqft: | $90 |
| Beds: | 3 |
| Baths: | 4 |
| Year Built: | 2000 |
| Property Taxes: | $7,000 |
| Days On Market: | 2299 |
| Lot Size: | 1,63 |
Description
Motivated Seller!!! Impressive Ranch Home with finished walk-out lower level sitting on 1.63 acre. You will be impressed the minute you walk-in the door to the large great room with cathedral ceilings, stone fireplace and a gorgeous wall of windows overlooking the backyard. The oversized eat-in kitchen is one that any cook would love....loaded with ample cupboards, attractive granite counters, breakfast counter, stainless appliances, and wood flooring. Enjoy the spacious master suite with a newly remodeled bath including a walk in tiled shower, incredible body spay faucet, dual sinks and walk-in closet. The walk-out lower level is completely finished offering an additional family room, 2 large bedrooms, 2 bathrooms, loads of storage and a potential 4th bedroom office...craft...den or hobby room. Additional perks include main floor laundry with 3 closets, Trex decking, 2nd staircase from garage to utility room, zoned HVAC, 6 panel doors, 3 car garage, and soo much more.
Property Specifics
| Single Family | |
| — | |
| Walk-Out Ranch | |
| 2000 | |
| Full,Walkout | |
| — | |
| No | |
| 1.63 |
| Lee | |
| — | |
| — / Not Applicable | |
| None | |
| Private Well | |
| Septic-Private | |
| 10523491 | |
| 07021827600400 |
Property History
| DATE: | EVENT: | PRICE: | SOURCE: |
|---|---|---|---|
| 27 Jun, 2007 | Sold | $285,000 | MRED MLS |
| 13 Jun, 2007 | Listed for sale | $295,000 | MRED MLS |
| 20 Aug, 2020 | Sold | $306,500 | MRED MLS |
| 20 Jul, 2020 | Under contract | $324,000 | MRED MLS |
| — | Last price change | $327,500 | MRED MLS |
| 19 Sep, 2019 | Listed for sale | $327,500 | MRED MLS |
Room Specifics
Total Bedrooms: 3
Bedrooms Above Ground: 3
Bedrooms Below Ground: 0
Dimensions: —
Floor Type: —
Dimensions: —
Floor Type: —
Full Bathrooms: 4
Bathroom Amenities: Double Sink,Full Body Spray Shower
Bathroom in Basement: 1
Rooms: Heated Sun Room,Bonus Room,Recreation Room
Basement Description: Finished
Other Specifics
| 3 | |
| Concrete Perimeter | |
| Asphalt | |
| Deck, Patio | |
| Cul-De-Sac,Wooded | |
| 1.63 | |
| — | |
| Full | |
| Vaulted/Cathedral Ceilings, Hardwood Floors, First Floor Bedroom, First Floor Laundry, First Floor Full Bath | |
| Range, Microwave, Dishwasher, Refrigerator, Washer, Dryer, Disposal | |
| Not in DB | |
| Street Lights | |
| — | |
| — | |
| — |
Tax History
| Year | Property Taxes |
|---|---|
| 2007 | $4,850 |
| 2020 | $7,000 |
Contact Agent
Nearby Sold Comparables
Contact Agent
Listing Provided By
Sauk Valley Properties LLC





