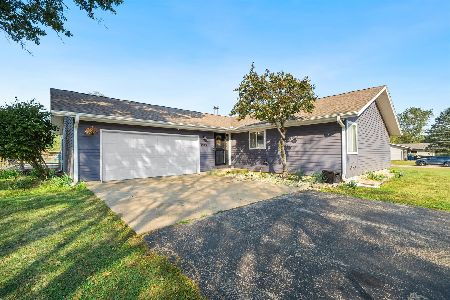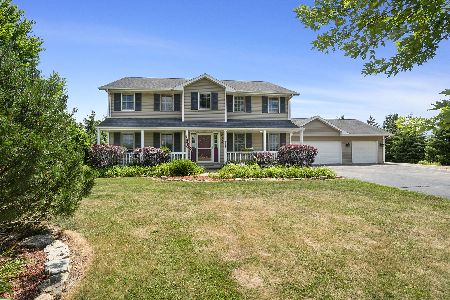2162 Fawn Ridge Drive, Dixon, Illinois 61021
$355,000
|
Sold
|
|
| Status: | Closed |
| Sqft: | 2,155 |
| Cost/Sqft: | $176 |
| Beds: | 4 |
| Baths: | 4 |
| Year Built: | 2002 |
| Property Taxes: | $6,950 |
| Days On Market: | 2441 |
| Lot Size: | 1,41 |
Description
Fabulous home in Hunter's Ridge Subdivision! Amazing open floor plan that features Great Room with fireplace, hardwood floors and eat-in Kitchen with cherry cabinets, granite island. Off of the kitchen is beautiful private dining room for those special occasions. Three season porch, main floor laundry, and office or bonus area with french doors. Three bedrooms on main floor, including Master with jacuzzi tub, walk-in shower, double sinks and walk-in closet. Exposed lower level features a fourth bedroom and large family room and finished bonus room. Deck off back to enjoy the beautiful wooded lot that has been professionally landscaped. So many amazing features to this home! All this in private subdivision not far from town! Call today for a private viewing!
Property Specifics
| Single Family | |
| — | |
| — | |
| 2002 | |
| Full,Walkout | |
| — | |
| No | |
| 1.41 |
| Lee | |
| — | |
| 0 / Not Applicable | |
| None | |
| Private Well | |
| Septic-Private | |
| 10365223 | |
| 07021827800400 |
Property History
| DATE: | EVENT: | PRICE: | SOURCE: |
|---|---|---|---|
| 12 Mar, 2009 | Sold | $306,800 | MRED MLS |
| 2 Feb, 2009 | Listed for sale | $343,000 | MRED MLS |
| 23 Jul, 2019 | Sold | $355,000 | MRED MLS |
| 4 Jul, 2019 | Under contract | $379,900 | MRED MLS |
| 30 Apr, 2019 | Listed for sale | $379,900 | MRED MLS |
| 25 Jun, 2021 | Sold | $355,000 | MRED MLS |
| 10 May, 2021 | Under contract | $365,000 | MRED MLS |
| 6 May, 2021 | Listed for sale | $365,000 | MRED MLS |
| 7 Oct, 2025 | Sold | $457,000 | MRED MLS |
| 25 Aug, 2025 | Under contract | $459,000 | MRED MLS |
| 20 Aug, 2025 | Listed for sale | $459,000 | MRED MLS |
Room Specifics
Total Bedrooms: 4
Bedrooms Above Ground: 4
Bedrooms Below Ground: 0
Dimensions: —
Floor Type: —
Dimensions: —
Floor Type: —
Dimensions: —
Floor Type: —
Full Bathrooms: 4
Bathroom Amenities: —
Bathroom in Basement: 1
Rooms: Den,Great Room,Bonus Room,Screened Porch
Basement Description: Partially Finished
Other Specifics
| 3 | |
| — | |
| Concrete | |
| Deck, Patio | |
| Landscaped,Wooded | |
| 201.14X309.33X200.12X303.2 | |
| — | |
| Full | |
| Vaulted/Cathedral Ceilings | |
| — | |
| Not in DB | |
| — | |
| — | |
| — | |
| Gas Log |
Tax History
| Year | Property Taxes |
|---|---|
| 2009 | $5,696 |
| 2019 | $6,950 |
| 2021 | $7,296 |
| 2025 | $9,337 |
Contact Agent
Nearby Sold Comparables
Contact Agent
Listing Provided By
Crawford Realty, LLC





