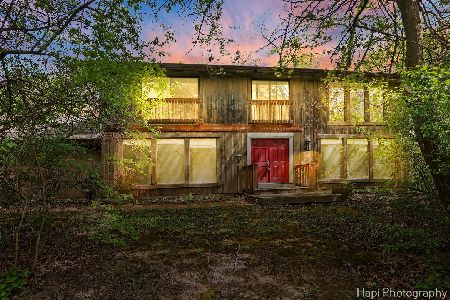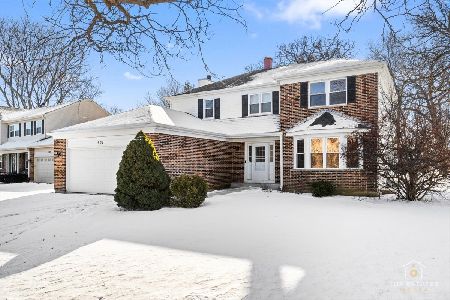21624 Rainbow Road, Deer Park, Illinois 60010
$799,000
|
Sold
|
|
| Status: | Closed |
| Sqft: | 4,888 |
| Cost/Sqft: | $163 |
| Beds: | 4 |
| Baths: | 5 |
| Year Built: | 1998 |
| Property Taxes: | $17,590 |
| Days On Market: | 1600 |
| Lot Size: | 1,20 |
Description
Rare combination of Privacy and Prime Location in Deer Park! All Brick Custom Home + Quality Construction & Beautiful Design nestled on 1.2 private acres in Deer Park. Won the Bronze Key Award from the Home Builders Association of Greater Chicago in "Outstanding Design." Enter through a solid mahogany door to a stunning two-story foyer that is flanked by a formal living room and dining room. Oversized windows and beautiful details including arched doorways, thick crown moldings, built-in custom cabinetry, and hardwood floors throughout add to the elegance and appeal of this home. Gourmet kitchen features granite counter tops and white custom Brookhaven cabinets. It is unparalleled with its center island and peninsula leading into a large sun-lit dinette with beautiful windows on every wall overlooking the gorgeous professionally landscaped yard. Private first floor office elevates the work-from-home experience. Additional first floor bonus room can be used as an entertainment room or the now popular 2nd office or private e-learning/home schooling space. Spacious second floor features 4 sizeable bedrooms each with vaulted ceilings and walk in closets; and includes an additional unfinished bonus room that encompasses over 900sq ft! Large master suite with sitting area, master walk in closet and master bath with double vanities, soaker tub, separate shower, and private toilet. The 2nd bedroom is en-suite with custom built-in bookshelves & desk, and bedroom 3 also features built-in bookshelves & desk, sharing a dual-sink vanity bath with Bedroom 4. A vast finished basement features 9' ceilings, 5th bedroom, a full bath, authentic stone wet bar, rec & exercise area, and expansive storage with stairs leading to the garage above. Oversized 3 car garage showcases high ceilings and epoxy flooring. This unique home offers top-of-the-line finishes throughout. Two gorgeous paver patios are the perfect place to relax and unwind with breathtaking views surrounded by mature trees, an abundance of perennial landscape architecture, and no neighbors in sight. Property Tax Savings - the Village of Deer Park does not levy a property tax on their residents! Additional notable features: freshly painted, double water heaters, hot water recirculation, professional water softener, security system, central vacuum, entire property lawn sprinkler, rain garden, $125,000+ of professional landscaping, paver driveway. The original owners have meticulously maintained the property and are downsizing. This home is waiting for you, do not miss it!
Property Specifics
| Single Family | |
| — | |
| — | |
| 1998 | |
| Full | |
| — | |
| No | |
| 1.2 |
| Lake | |
| — | |
| 0 / Not Applicable | |
| None | |
| Private Well | |
| Septic-Private | |
| 11212121 | |
| 14301040170000 |
Nearby Schools
| NAME: | DISTRICT: | DISTANCE: | |
|---|---|---|---|
|
Grade School
Isaac Fox Elementary School |
95 | — | |
|
Middle School
Lake Zurich Middle - S Campus |
95 | Not in DB | |
|
High School
Lake Zurich High School |
95 | Not in DB | |
Property History
| DATE: | EVENT: | PRICE: | SOURCE: |
|---|---|---|---|
| 12 Oct, 2021 | Sold | $799,000 | MRED MLS |
| 10 Sep, 2021 | Under contract | $799,000 | MRED MLS |
| 8 Sep, 2021 | Listed for sale | $799,000 | MRED MLS |

Room Specifics
Total Bedrooms: 5
Bedrooms Above Ground: 4
Bedrooms Below Ground: 1
Dimensions: —
Floor Type: Hardwood
Dimensions: —
Floor Type: Hardwood
Dimensions: —
Floor Type: —
Dimensions: —
Floor Type: —
Full Bathrooms: 5
Bathroom Amenities: Whirlpool,Separate Shower,Double Sink
Bathroom in Basement: 1
Rooms: Breakfast Room,Office,Media Room,Bedroom 5
Basement Description: Partially Finished,Sleeping Area,Storage Space
Other Specifics
| 3 | |
| Concrete Perimeter | |
| Brick | |
| Porch, Brick Paver Patio | |
| Landscaped,Water Garden | |
| 1.202 | |
| Interior Stair | |
| Full | |
| Vaulted/Cathedral Ceilings, Hardwood Floors, First Floor Laundry, Built-in Features, Walk-In Closet(s), Bookcases, Granite Counters | |
| Double Oven, Microwave, Dishwasher, Refrigerator, Cooktop | |
| Not in DB | |
| — | |
| — | |
| — | |
| Wood Burning, Gas Starter, Masonry |
Tax History
| Year | Property Taxes |
|---|---|
| 2021 | $17,590 |
Contact Agent
Nearby Similar Homes
Nearby Sold Comparables
Contact Agent
Listing Provided By
John Konsor Realty










