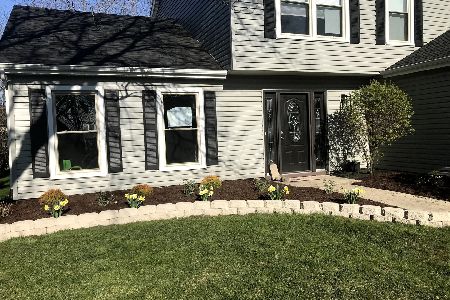2155 Stirrup Lane, Wheaton, Illinois 60189
$320,500
|
Sold
|
|
| Status: | Closed |
| Sqft: | 1,298 |
| Cost/Sqft: | $247 |
| Beds: | 3 |
| Baths: | 2 |
| Year Built: | 1984 |
| Property Taxes: | $6,637 |
| Days On Market: | 2861 |
| Lot Size: | 0,00 |
Description
Pristine ranch in Scottdale! Amazing remodeled kitchen 2017 with new high-end custom cabinetry, new porcelain floors, new marble countertops, new stainless steel. Excellent condition inside and out. Brick patio, hot tub, remodeled master bath with high-end custom vanity, porcelain floor, beautiful tiled shower and LOTS of closet space; beautifully done high-quality laminate flooring. Nicely landscaped fenced rear yard. Finished basement. Close to parks, expressways, Danada shopping. Glen Ellyn schools & Wheaton Park District. Will go fast!
Property Specifics
| Single Family | |
| — | |
| Ranch | |
| 1984 | |
| Partial | |
| RANCH | |
| No | |
| — |
| Du Page | |
| Scottdale | |
| 0 / Not Applicable | |
| None | |
| Lake Michigan | |
| Public Sewer | |
| 09899483 | |
| 0534214001 |
Nearby Schools
| NAME: | DISTRICT: | DISTANCE: | |
|---|---|---|---|
|
Grade School
Arbor View Elementary School |
89 | — | |
|
Middle School
Glen Crest Middle School |
89 | Not in DB | |
|
High School
Glenbard South High School |
87 | Not in DB | |
Property History
| DATE: | EVENT: | PRICE: | SOURCE: |
|---|---|---|---|
| 5 Apr, 2013 | Sold | $253,000 | MRED MLS |
| 1 Mar, 2013 | Under contract | $268,000 | MRED MLS |
| — | Last price change | $274,900 | MRED MLS |
| 24 Jul, 2012 | Listed for sale | $274,900 | MRED MLS |
| 18 May, 2018 | Sold | $320,500 | MRED MLS |
| 3 Apr, 2018 | Under contract | $320,000 | MRED MLS |
| 29 Mar, 2018 | Listed for sale | $320,000 | MRED MLS |
Room Specifics
Total Bedrooms: 3
Bedrooms Above Ground: 3
Bedrooms Below Ground: 0
Dimensions: —
Floor Type: Wood Laminate
Dimensions: —
Floor Type: Wood Laminate
Full Bathrooms: 2
Bathroom Amenities: Separate Shower
Bathroom in Basement: 0
Rooms: No additional rooms
Basement Description: Finished
Other Specifics
| 2 | |
| Concrete Perimeter | |
| Asphalt | |
| Hot Tub, Brick Paver Patio, Storms/Screens | |
| — | |
| 70X130 | |
| Unfinished | |
| Full | |
| Wood Laminate Floors | |
| Range, Microwave, Dishwasher, Portable Dishwasher, Refrigerator, Washer, Dryer, Disposal, Stainless Steel Appliance(s), Range Hood | |
| Not in DB | |
| Sidewalks, Street Lights, Street Paved | |
| — | |
| — | |
| — |
Tax History
| Year | Property Taxes |
|---|---|
| 2013 | $5,325 |
| 2018 | $6,637 |
Contact Agent
Nearby Similar Homes
Nearby Sold Comparables
Contact Agent
Listing Provided By
Charles Rutenberg Realty of IL







