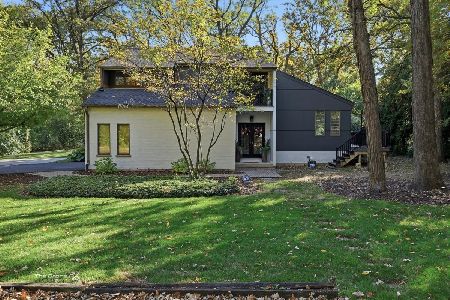2164 Belleau Woods Drive, Wheaton, Illinois 60189
$395,000
|
Sold
|
|
| Status: | Closed |
| Sqft: | 2,200 |
| Cost/Sqft: | $190 |
| Beds: | 4 |
| Baths: | 3 |
| Year Built: | 1976 |
| Property Taxes: | $7,130 |
| Days On Market: | 4557 |
| Lot Size: | 0,00 |
Description
Meticulously maintained home overlooking Belleau Woods Forest Preserve.Kitchen w/new cabinets,granite countertops,& backsplash,18"Italian porcelain floor,& stainless appliances. Oversize Fam. Rm w/brk fplc,French doors leading to 1st flr garden walkout BR/Sun Rm,spacious MBR w/WIC's,double sinks w/marble in full bths. Fin basement w/office,2 large decks,fenced in yd., new roof & no maintenace Hardie siding.A 10+.
Property Specifics
| Single Family | |
| — | |
| Bi-Level | |
| 1976 | |
| Full | |
| — | |
| No | |
| — |
| Du Page | |
| Belleau Woods | |
| 0 / Not Applicable | |
| None | |
| Lake Michigan | |
| Public Sewer | |
| 08415239 | |
| 0519304011 |
Nearby Schools
| NAME: | DISTRICT: | DISTANCE: | |
|---|---|---|---|
|
Grade School
Madison Elementary School |
200 | — | |
|
Middle School
Edison Middle School |
200 | Not in DB | |
|
High School
Wheaton Warrenville South H S |
200 | Not in DB | |
Property History
| DATE: | EVENT: | PRICE: | SOURCE: |
|---|---|---|---|
| 23 Dec, 2013 | Sold | $395,000 | MRED MLS |
| 3 Nov, 2013 | Under contract | $419,000 | MRED MLS |
| — | Last price change | $429,900 | MRED MLS |
| 6 Aug, 2013 | Listed for sale | $439,000 | MRED MLS |
| 10 Sep, 2021 | Sold | $450,000 | MRED MLS |
| 2 Aug, 2021 | Under contract | $450,000 | MRED MLS |
| — | Last price change | $465,000 | MRED MLS |
| 5 Jul, 2021 | Listed for sale | $465,000 | MRED MLS |
Room Specifics
Total Bedrooms: 4
Bedrooms Above Ground: 4
Bedrooms Below Ground: 0
Dimensions: —
Floor Type: Wood Laminate
Dimensions: —
Floor Type: —
Dimensions: —
Floor Type: Wood Laminate
Full Bathrooms: 3
Bathroom Amenities: Double Sink
Bathroom in Basement: 0
Rooms: Deck,Foyer,Office,Recreation Room,Other Room
Basement Description: Finished,Partially Finished
Other Specifics
| 2.5 | |
| — | |
| Asphalt | |
| Deck, Porch | |
| — | |
| 90 X 117 | |
| — | |
| Full | |
| Vaulted/Cathedral Ceilings, Skylight(s), Hardwood Floors, Wood Laminate Floors, First Floor Laundry | |
| Range, Microwave, Dishwasher, Refrigerator, Washer, Dryer, Disposal, Stainless Steel Appliance(s) | |
| Not in DB | |
| Sidewalks, Street Lights, Street Paved | |
| — | |
| — | |
| Gas Log, Gas Starter |
Tax History
| Year | Property Taxes |
|---|---|
| 2013 | $7,130 |
| 2021 | $10,005 |
Contact Agent
Nearby Similar Homes
Nearby Sold Comparables
Contact Agent
Listing Provided By
Coldwell Banker Residential









