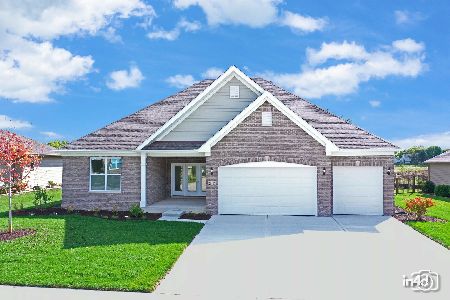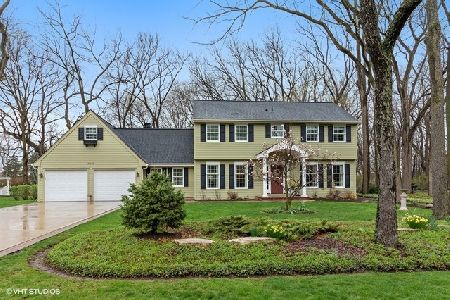21654 Nadia Drive, Joliet, Illinois 60404
$365,000
|
Sold
|
|
| Status: | Closed |
| Sqft: | 2,840 |
| Cost/Sqft: | $129 |
| Beds: | 3 |
| Baths: | 3 |
| Year Built: | 1973 |
| Property Taxes: | $6,179 |
| Days On Market: | 1716 |
| Lot Size: | 0,56 |
Description
Impeccably maintained 3 BR 3 bath one owner home! This split level has been lovingly cared for and it shows!! The property sits on a tranquil .56 acre lot with mature trees, professional landscaping and two storage sheds. This is the perfect yard to enjoy this summer! The interior of this property is equally nice with beautiful flooring throughout the home and an amazing floor plan. The kitchen features a huge center island, newer appliances, high end cabinets with sliding shelves and a large pantry. The sunroom off the kitchen will make you fall in love with this house! Tons of natural light through the glass doors, windows and skylights. There is a bonus three season room off the sunroom as well. Upstairs features generously sized bedrooms a full bath and a master suite. The lower level includes another full bath and a giant family room with a beautiful gas log fireplace. 2 plus car heated garage. This house has it all!! This home is truly move in ready. Schedule your showing today!
Property Specifics
| Single Family | |
| — | |
| Tri-Level | |
| 1973 | |
| Partial | |
| — | |
| No | |
| 0.56 |
| Will | |
| — | |
| 0 / Not Applicable | |
| None | |
| Private Well | |
| Septic-Private | |
| 11079664 | |
| 0506281020090000 |
Nearby Schools
| NAME: | DISTRICT: | DISTANCE: | |
|---|---|---|---|
|
Grade School
Walnut Trails |
201 | — | |
|
Middle School
Minooka Junior High School |
201 | Not in DB | |
|
High School
Minooka Community High School |
111 | Not in DB | |
Property History
| DATE: | EVENT: | PRICE: | SOURCE: |
|---|---|---|---|
| 18 Jun, 2021 | Sold | $365,000 | MRED MLS |
| 13 May, 2021 | Under contract | $365,000 | MRED MLS |
| 7 May, 2021 | Listed for sale | $365,000 | MRED MLS |
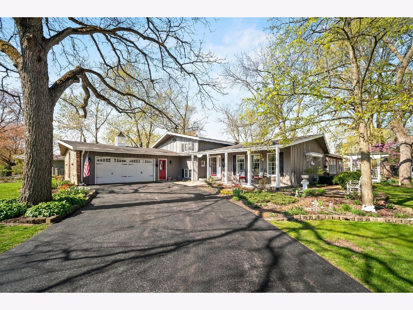
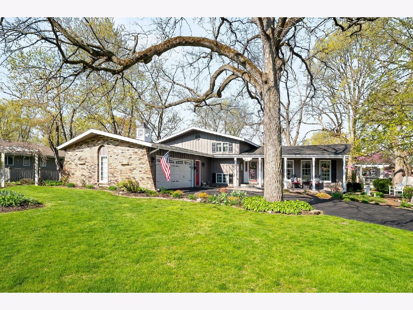
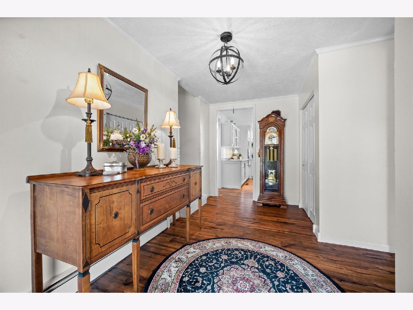
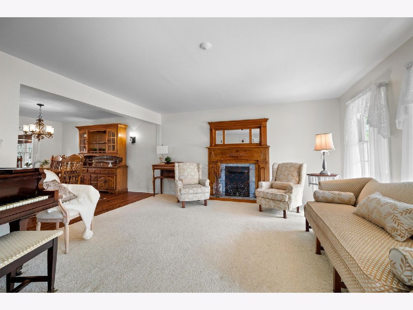
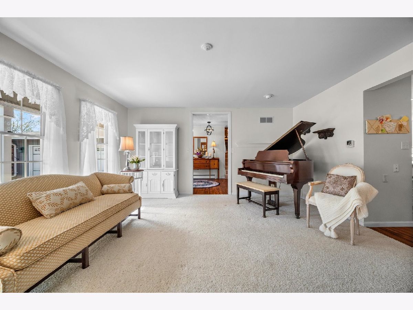
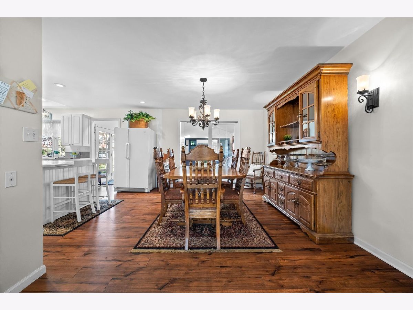
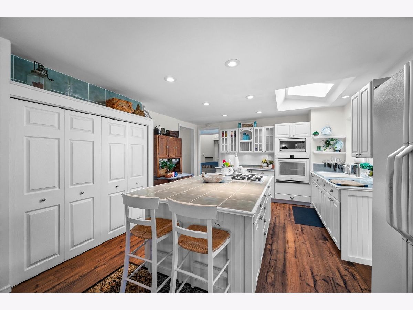
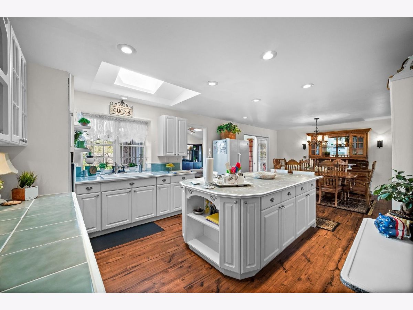
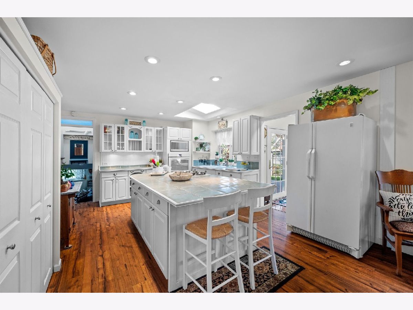
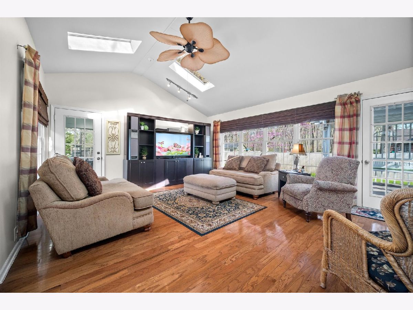
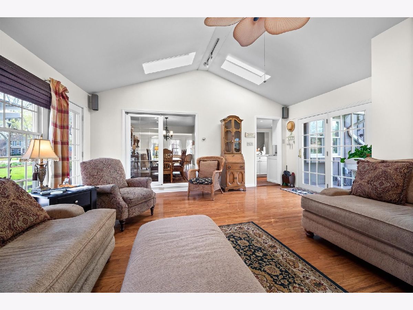
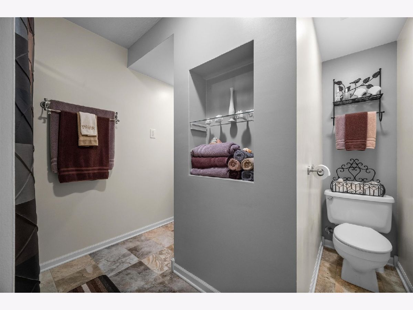
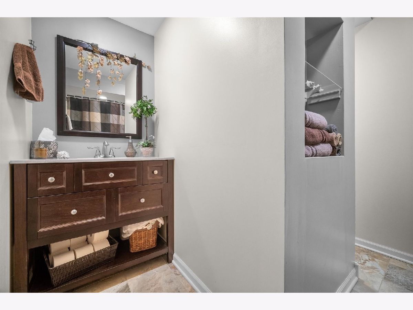
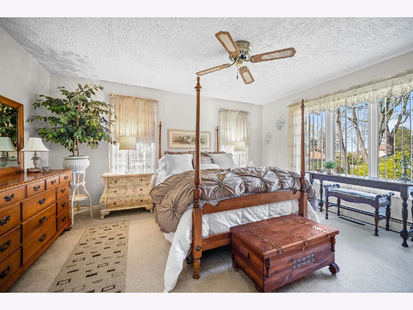
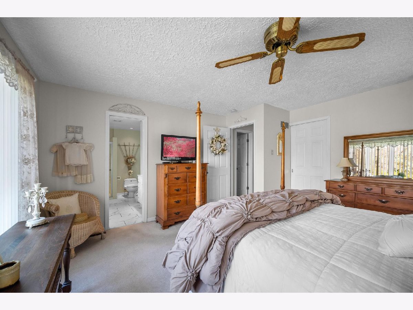
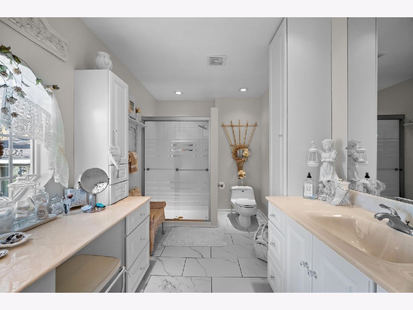
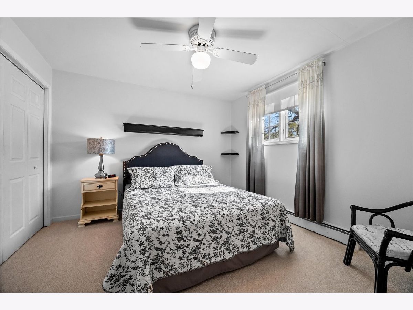
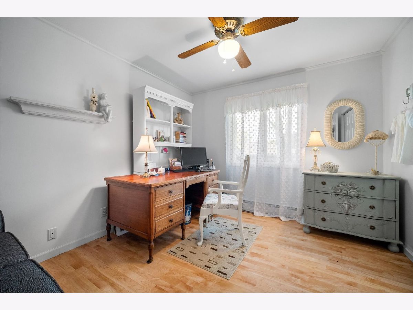
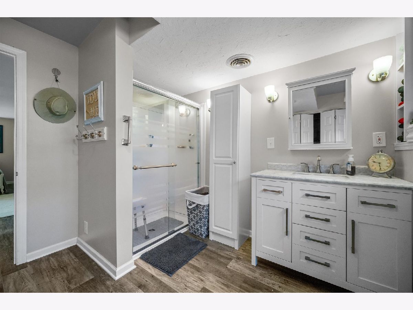
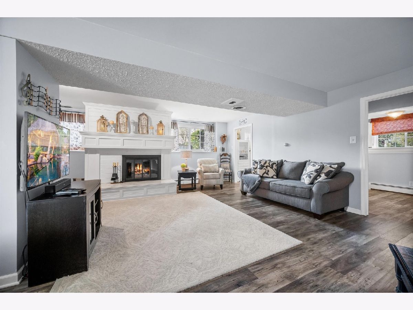
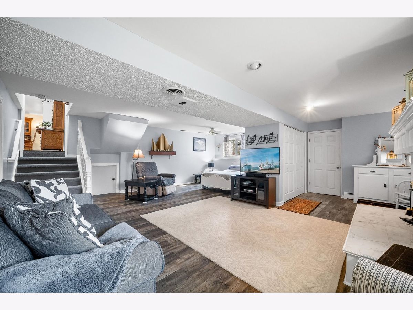
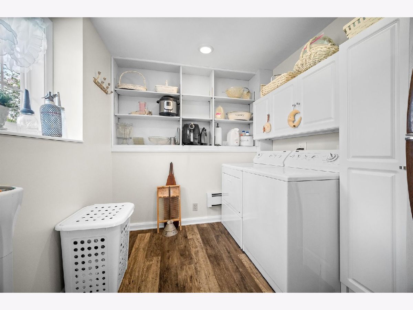
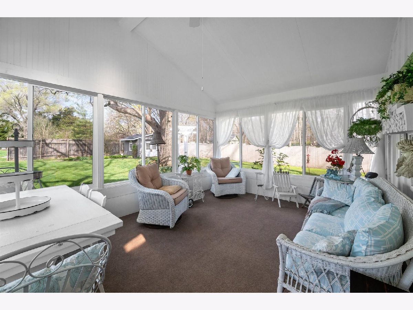
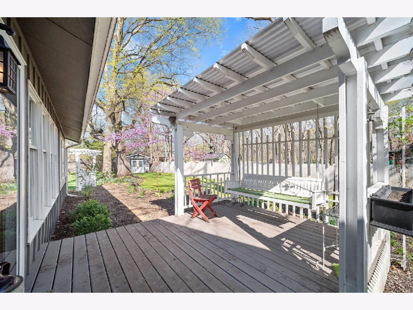
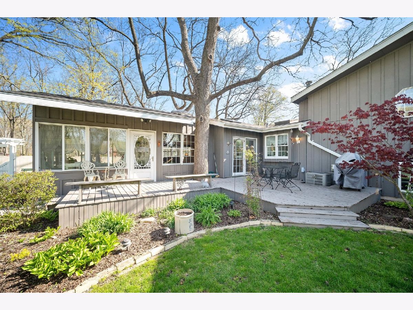
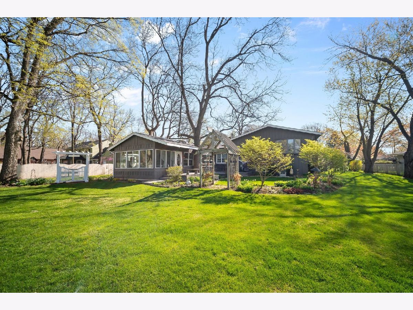
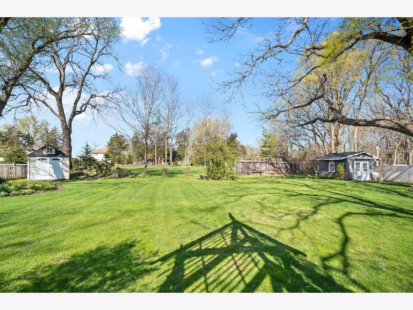
Room Specifics
Total Bedrooms: 3
Bedrooms Above Ground: 3
Bedrooms Below Ground: 0
Dimensions: —
Floor Type: Carpet
Dimensions: —
Floor Type: Wood Laminate
Full Bathrooms: 3
Bathroom Amenities: —
Bathroom in Basement: 1
Rooms: Heated Sun Room,Sun Room
Basement Description: Crawl
Other Specifics
| 2.5 | |
| Concrete Perimeter | |
| Asphalt | |
| Deck | |
| — | |
| 121X205X118X204 | |
| — | |
| Full | |
| Vaulted/Cathedral Ceilings, Skylight(s), Hardwood Floors, Built-in Features | |
| Range, Microwave, Refrigerator, Washer, Dryer | |
| Not in DB | |
| Curbs, Street Paved | |
| — | |
| — | |
| Gas Log |
Tax History
| Year | Property Taxes |
|---|---|
| 2021 | $6,179 |
Contact Agent
Nearby Similar Homes
Nearby Sold Comparables
Contact Agent
Listing Provided By
Suburban Life Realty, Ltd

