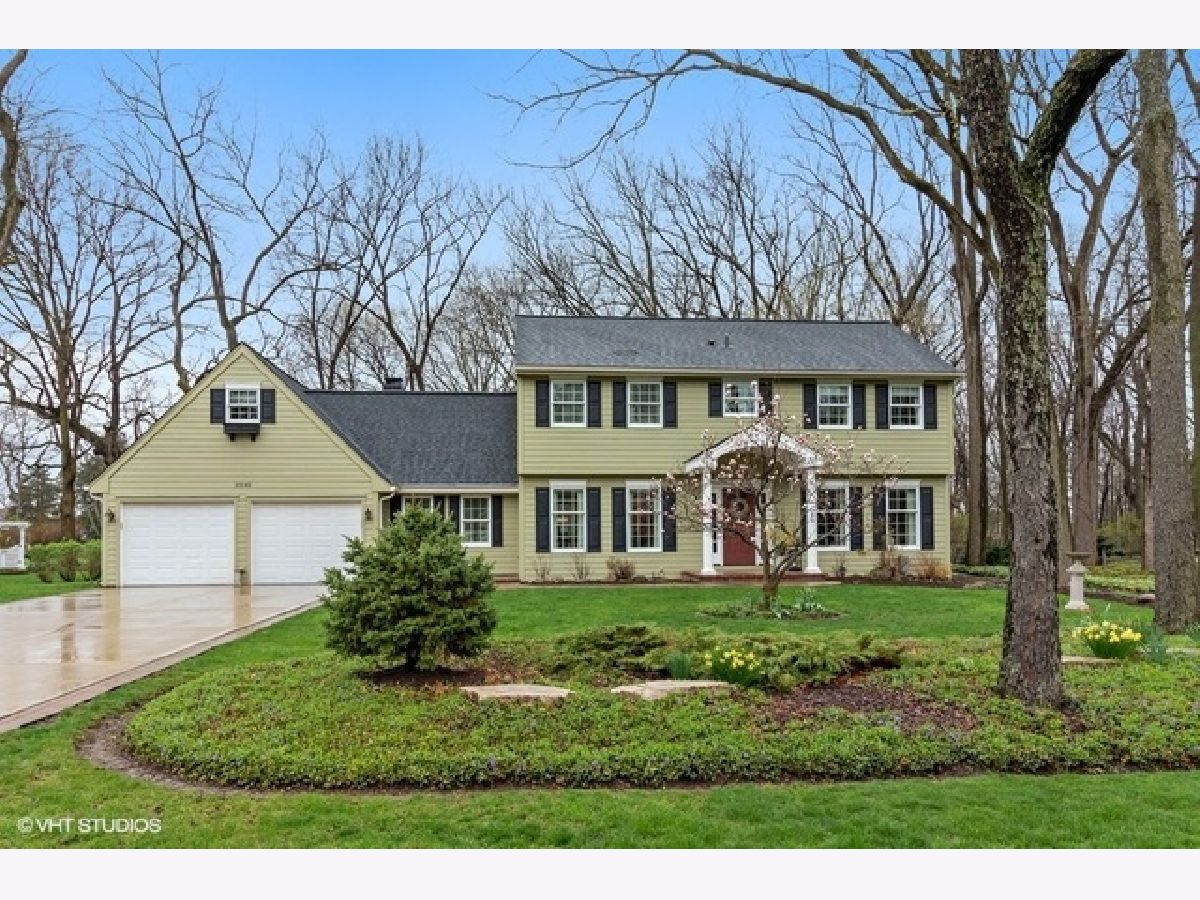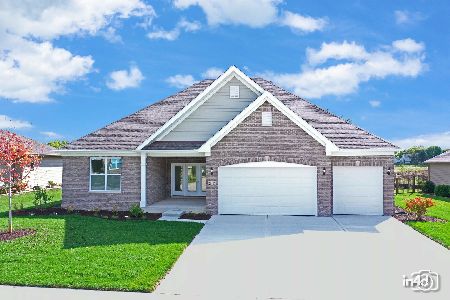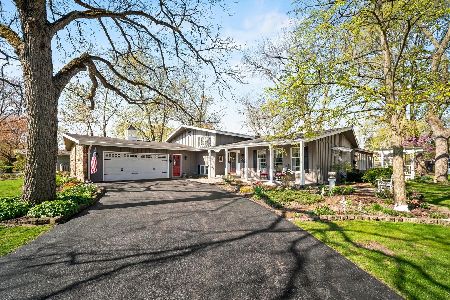21642 Nadia Drive, Shorewood, Illinois 60404
$325,000
|
Sold
|
|
| Status: | Closed |
| Sqft: | 2,600 |
| Cost/Sqft: | $127 |
| Beds: | 4 |
| Baths: | 4 |
| Year Built: | 1974 |
| Property Taxes: | $5,393 |
| Days On Market: | 2406 |
| Lot Size: | 0,55 |
Description
Beautiful 4 bedroom, 3.5 bath home on a gorgeous, wooded over half acre lot! Home has been lovingly maintained and updated. First floor offers a spacious living room with hardwood floors, a dining room adjacent to kitchen with hardwood and french doors, an updated white kitchen with pretty bay window and planning desk, family room with hardwood, a wood burning fireplace with a gas starter and dramatic vaulted ceiling. The second level offers hardwood throughout, a master bedroom with a completely renovated bath, three additional bedrooms with another completely renovated double sink bath and private tub/toilet area. ADDED FEATURES - great bonus room over garage with attached full bath - perfect for an office or guest room AND large screened-in porch with fan - terrific for entertaining. Nice laundry room with sink in basement. Oversized attached 2-car garage. Wonderful home in a pretty neighborhood!
Property Specifics
| Single Family | |
| — | |
| Traditional | |
| 1974 | |
| Partial | |
| — | |
| No | |
| 0.55 |
| Will | |
| — | |
| 0 / Not Applicable | |
| None | |
| Private Well | |
| Septic-Private | |
| 10419417 | |
| 0506281020080000 |
Nearby Schools
| NAME: | DISTRICT: | DISTANCE: | |
|---|---|---|---|
|
High School
Minooka Community High School |
111 | Not in DB | |
Property History
| DATE: | EVENT: | PRICE: | SOURCE: |
|---|---|---|---|
| 26 Aug, 2019 | Sold | $325,000 | MRED MLS |
| 21 Jun, 2019 | Under contract | $329,900 | MRED MLS |
| 17 Jun, 2019 | Listed for sale | $329,900 | MRED MLS |

Room Specifics
Total Bedrooms: 4
Bedrooms Above Ground: 4
Bedrooms Below Ground: 0
Dimensions: —
Floor Type: Hardwood
Dimensions: —
Floor Type: Hardwood
Dimensions: —
Floor Type: Hardwood
Full Bathrooms: 4
Bathroom Amenities: Double Sink
Bathroom in Basement: 0
Rooms: Bonus Room
Basement Description: Unfinished,Crawl
Other Specifics
| 2 | |
| — | |
| Concrete | |
| Deck, Porch Screened, Storms/Screens | |
| — | |
| 117 X 204 X 120 X 204 | |
| — | |
| Full | |
| Vaulted/Cathedral Ceilings, Skylight(s), Hardwood Floors | |
| Range, Microwave, Dishwasher, Refrigerator, Washer, Dryer | |
| Not in DB | |
| — | |
| — | |
| — | |
| Wood Burning, Gas Starter |
Tax History
| Year | Property Taxes |
|---|---|
| 2019 | $5,393 |
Contact Agent
Nearby Similar Homes
Nearby Sold Comparables
Contact Agent
Listing Provided By
@properties






