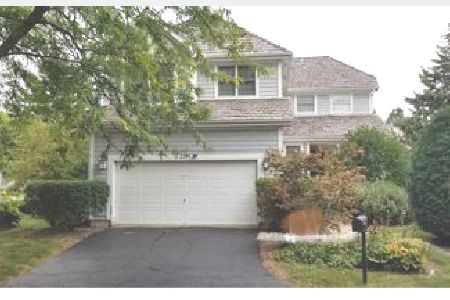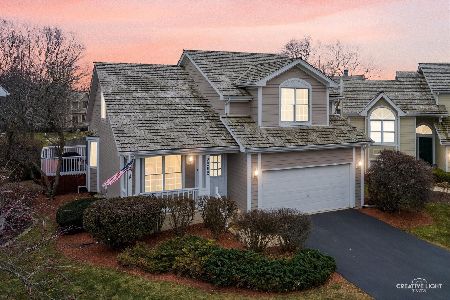2166 Brookside Lane, Aurora, Illinois 60502
$375,000
|
Sold
|
|
| Status: | Closed |
| Sqft: | 2,228 |
| Cost/Sqft: | $173 |
| Beds: | 3 |
| Baths: | 3 |
| Year Built: | 1993 |
| Property Taxes: | $9,338 |
| Days On Market: | 1588 |
| Lot Size: | 0,13 |
Description
Wow! The views from the back deck are just gorgeous. This home will impress you from every angle, inside and out. THE SELLER IS OFFERING A $4500 PAINTING CREDIT TO THE BUYER TO NEUTRALIZE ALL OF THE WALLS. We have a quote from a professional painter. The main level is very spacious and has a full master suite. THERE IS HARDWOOD FLOORS UNDER THE CARPET EVERYWHERE ON THE MAIN LEVEL EXCEPT THE FAMILY ROOM. The master bath was redone approx. 12 years ago and is gorgeous. It features a double shower, granite counters, a large WIC and more. The family room overlooks the ponds and large windows and skylights that provide tons of natural light. The kitchen is a dream, it was updated approx. 15 years ago with high end cabinets, new appliances, granite counters, under cabinet lighting etc. There is also a dining room, living room, powder room and laundry room on this level. Upstairs there is a large loft, 2 more bedrooms and a full bathroom. There is also full basement. The large deck is only about 10 years old and is in great shape. You will want to sit out here all day! The yard is beautifully landscaped. The house also has newer roof and siding - approx. 8 years ago. There many more newers - this home has been meticulously maintained. This is a great home ready for a lucky buyer!
Property Specifics
| Single Family | |
| — | |
| — | |
| 1993 | |
| Full,English | |
| — | |
| Yes | |
| 0.13 |
| Du Page | |
| Stonebridge | |
| 495 / Quarterly | |
| Insurance,Lawn Care,Snow Removal | |
| Public | |
| Public Sewer | |
| 11220706 | |
| 0707307022 |
Property History
| DATE: | EVENT: | PRICE: | SOURCE: |
|---|---|---|---|
| 12 Nov, 2021 | Sold | $375,000 | MRED MLS |
| 4 Oct, 2021 | Under contract | $385,000 | MRED MLS |
| 16 Sep, 2021 | Listed for sale | $385,000 | MRED MLS |
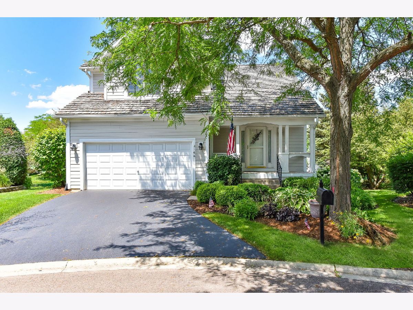
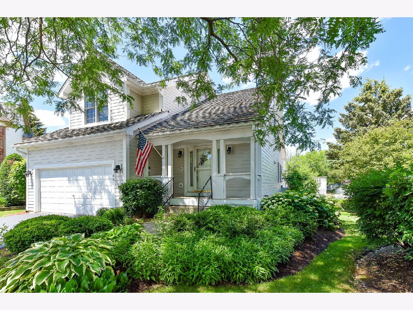
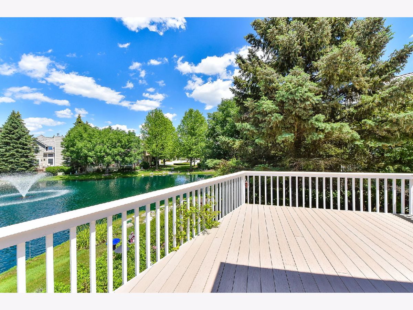
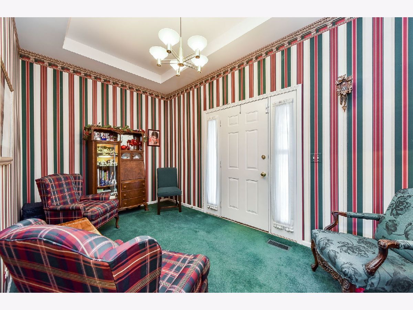
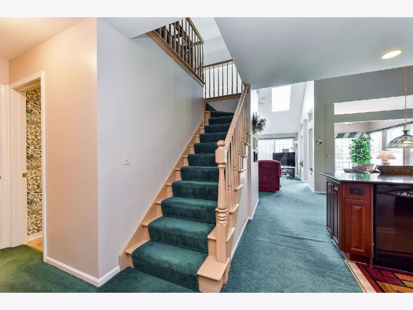
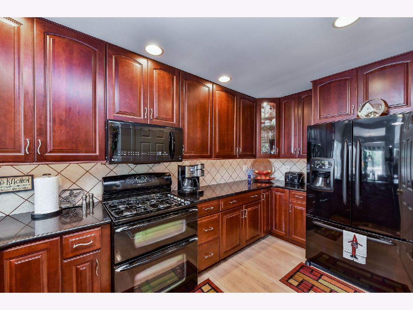
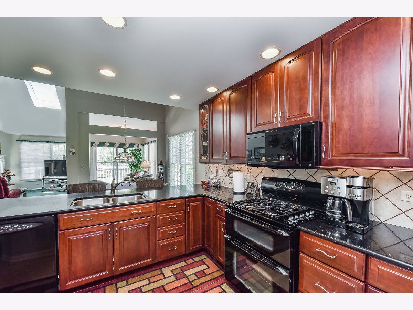
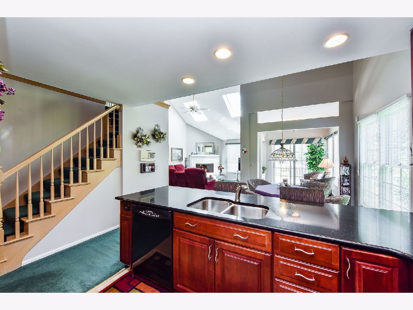
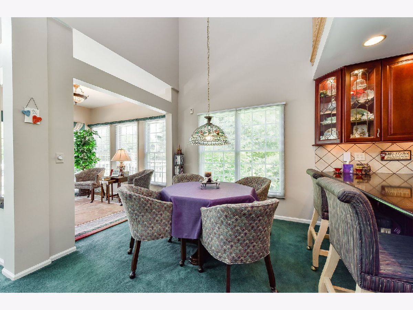
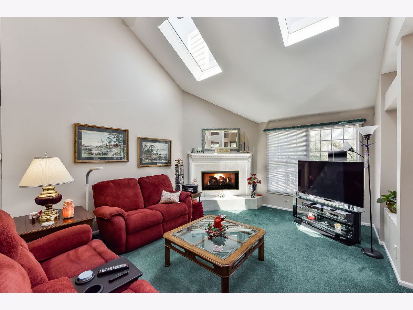
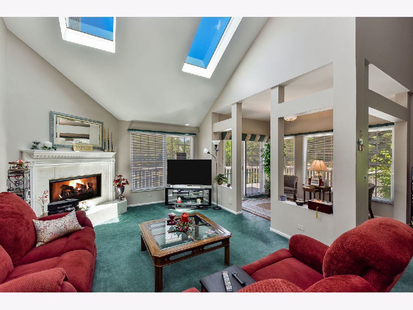
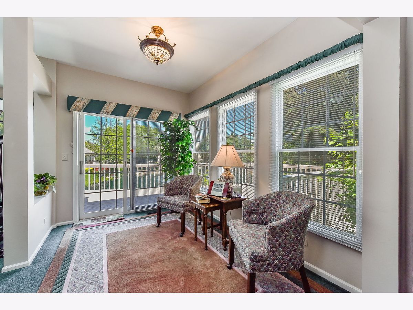
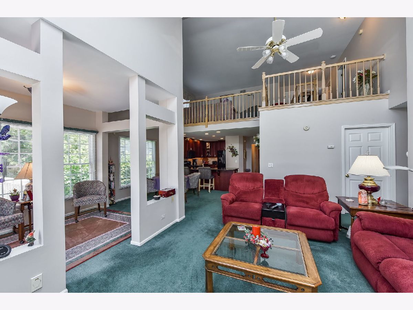
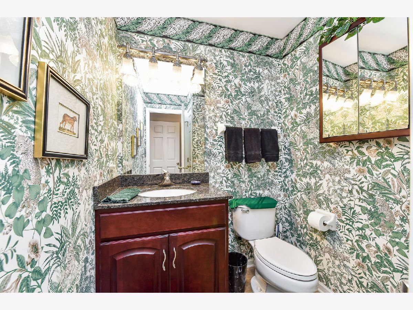
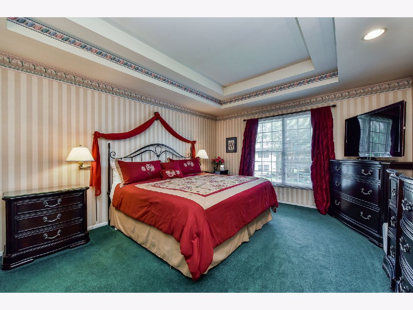
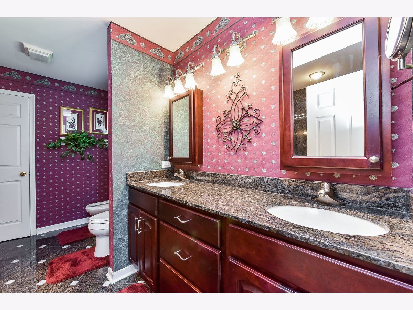
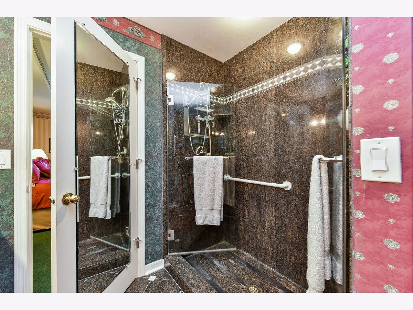
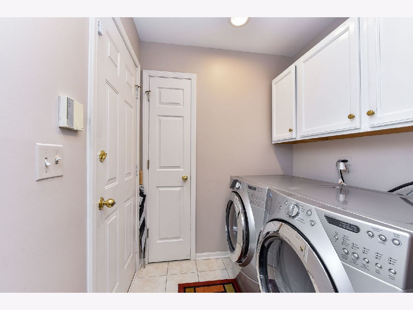
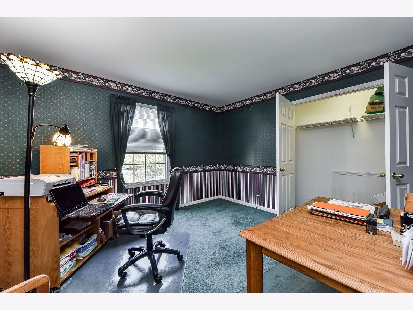
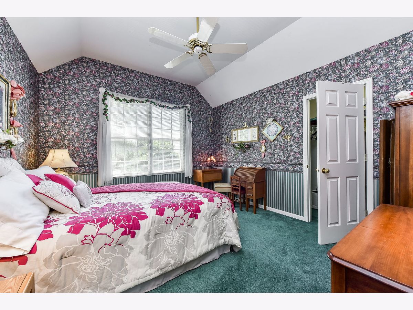
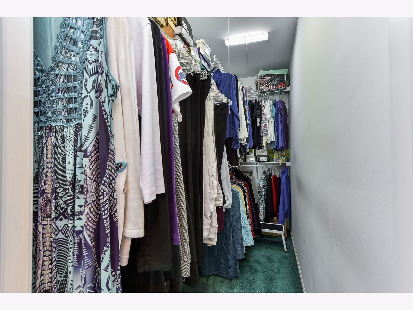
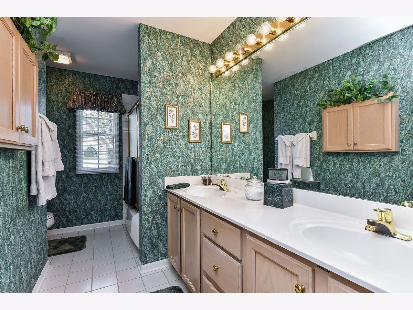
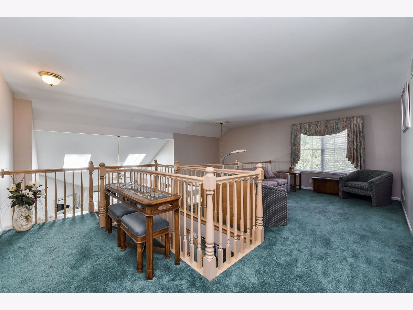
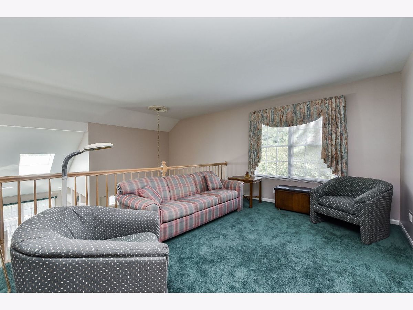
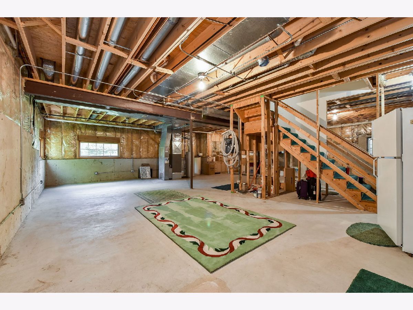
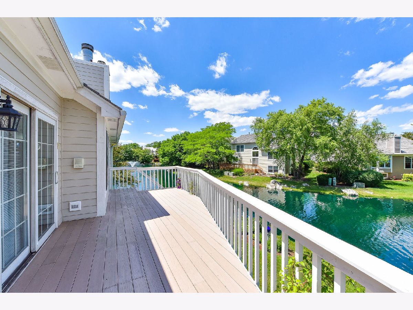
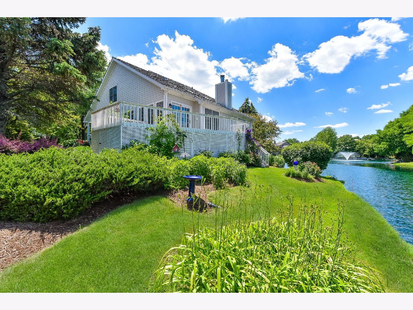
Room Specifics
Total Bedrooms: 3
Bedrooms Above Ground: 3
Bedrooms Below Ground: 0
Dimensions: —
Floor Type: Carpet
Dimensions: —
Floor Type: Carpet
Full Bathrooms: 3
Bathroom Amenities: Separate Shower,Bidet,Double Shower
Bathroom in Basement: 0
Rooms: Loft,Sitting Room
Basement Description: Unfinished
Other Specifics
| 2 | |
| — | |
| Asphalt | |
| Balcony, Deck, Porch | |
| Cul-De-Sac,Pond(s),Water View,Waterfront | |
| 31X90X57X47X71 | |
| — | |
| Full | |
| Vaulted/Cathedral Ceilings, Skylight(s), Hardwood Floors, First Floor Bedroom, In-Law Arrangement, First Floor Laundry, First Floor Full Bath, Walk-In Closet(s), Open Floorplan | |
| Range, Microwave, Dishwasher, Refrigerator, Washer, Dryer, Disposal | |
| Not in DB | |
| Lake, Sidewalks, Street Lights | |
| — | |
| — | |
| Gas Log |
Tax History
| Year | Property Taxes |
|---|---|
| 2021 | $9,338 |
Contact Agent
Nearby Similar Homes
Nearby Sold Comparables
Contact Agent
Listing Provided By
Coldwell Banker Real Estate Group





