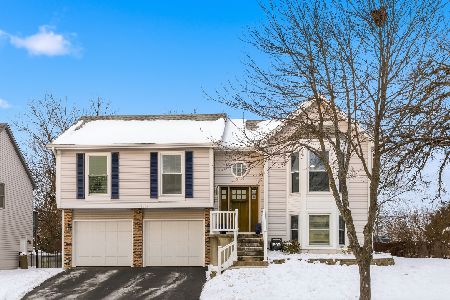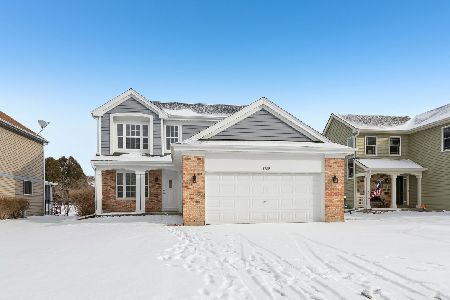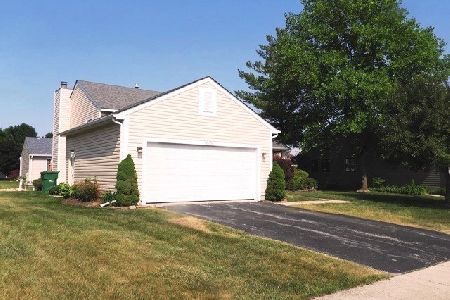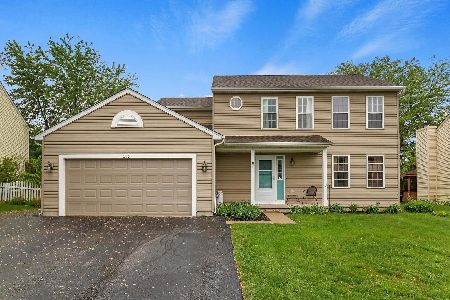2166 Heartland Path, Lake Villa, Illinois 60046
$306,000
|
Sold
|
|
| Status: | Closed |
| Sqft: | 2,727 |
| Cost/Sqft: | $110 |
| Beds: | 4 |
| Baths: | 4 |
| Year Built: | 1994 |
| Property Taxes: | $10,915 |
| Days On Market: | 1688 |
| Lot Size: | 0,16 |
Description
Looking for more space? You'll love this home's spacious floor plan! The addition to the home added a large great room plus a sunroom with hot tub included! With a traditional floor plan, the living room has a bay window and opens to the formal dining room. Kitchen with corian counters, new sink & faucet (2018) plus room for your breakfast table. Breakfast room opens to the family room. French doors lead to the great room with a cozy corner fireplace. A 2nd set of french doors lead to the sunroom with an indoor hot tub and 3rd full bath. Upstairs are 4 bedrooms, all nicely sized. Master bedroom with private full bath. Basement for laundry, storage and finished craft room / game room. Attached 2 car garage, new garage door (8/2005), new garage door opener (1/2014). Fenced (2005) backyard and deck (2019). Updates and improvements include: ** FRESHLY PAINTED INTERIOR & EXTERIOR TRIM (5/2021). ** NEW FRONT DOOR (10/2018). ** IN 2003: 700 SQ FT ADDITION ADDED, NEW WINDOWS ADDED & REPLACED EXISTING WINDOWS ON 1ST FLOOR, ADDITIONAL HVAC ADDED, BASEMENT ADDITION ADDED WITH WALK-OUT. ** WINDOWS ON 2ND FLOOR REPLACED (2018). ** NEW ROOF 10/2005 WITH 50-YEAR SHINGLES. ** NEW MAIN HOUSE HVAC (6/2018). ** NEW SUMP PUMP (10/2020). Appliances updated: dishwasher (2/2018), stove (2005), washer & dryer (2/2018). Located in Sweet Water Mills with Lake Villa grade school district 41 and Grayslake North high school district 127. Close to parks, schools. Nearby shopping and restaurants. Easy access to Metra train station and major roadways for your work commute. Virtual 3D tour to preview the home easily.
Property Specifics
| Single Family | |
| — | |
| Traditional | |
| 1994 | |
| Full,Walkout | |
| — | |
| No | |
| 0.16 |
| Lake | |
| Sweetwater Mills | |
| — / Not Applicable | |
| None | |
| Public | |
| Public Sewer | |
| 11122521 | |
| 06103180090000 |
Nearby Schools
| NAME: | DISTRICT: | DISTANCE: | |
|---|---|---|---|
|
Grade School
B J Hooper Elementary School |
41 | — | |
|
Middle School
Peter J Palombi School |
41 | Not in DB | |
|
High School
Grayslake North High School |
127 | Not in DB | |
Property History
| DATE: | EVENT: | PRICE: | SOURCE: |
|---|---|---|---|
| 26 Jul, 2021 | Sold | $306,000 | MRED MLS |
| 18 Jun, 2021 | Under contract | $299,000 | MRED MLS |
| 14 Jun, 2021 | Listed for sale | $299,000 | MRED MLS |
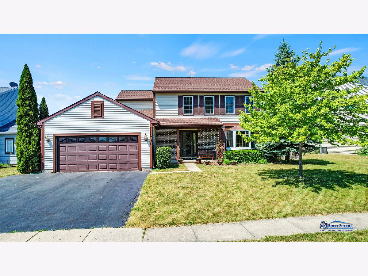
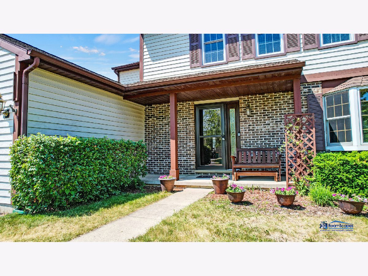
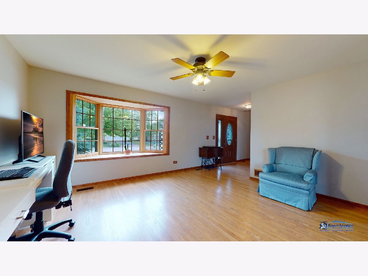
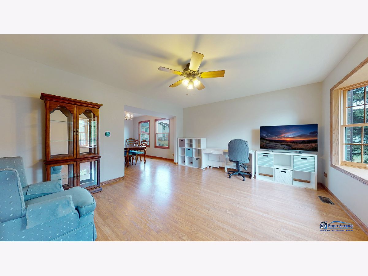
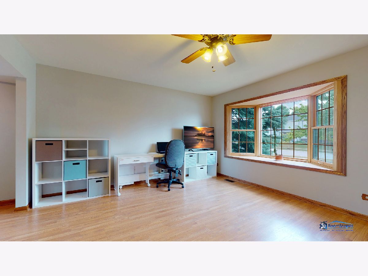
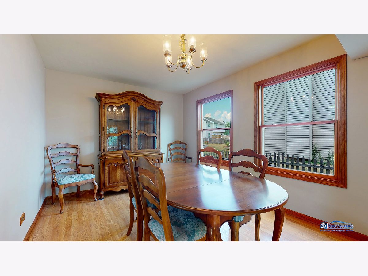
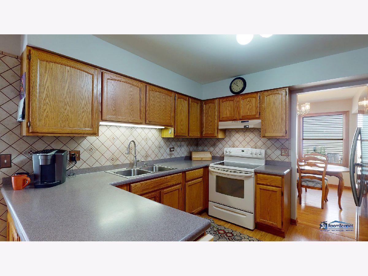
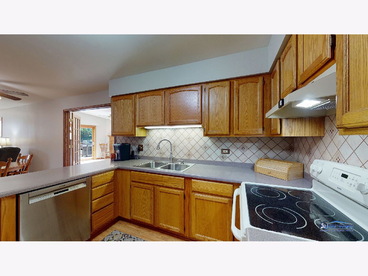

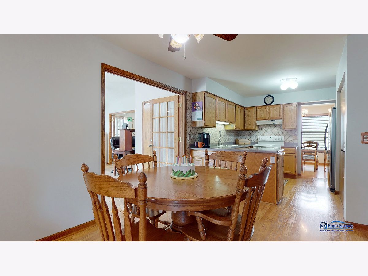
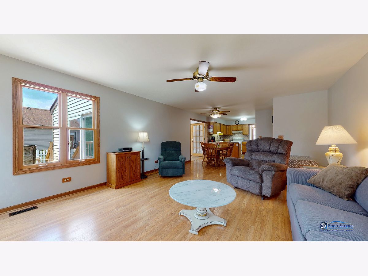
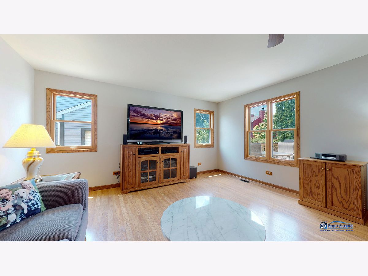
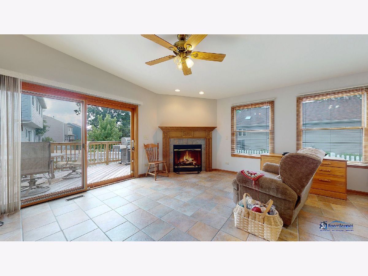

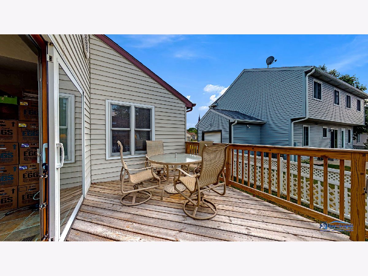
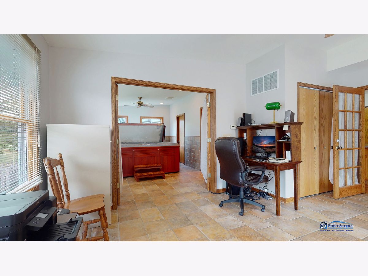
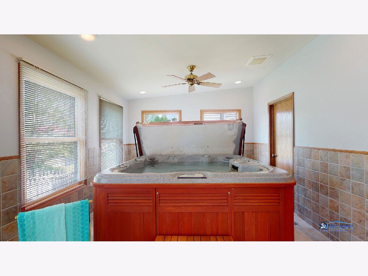
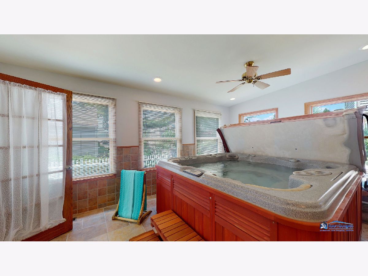
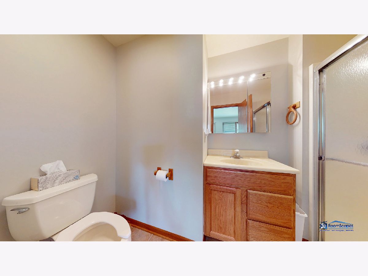

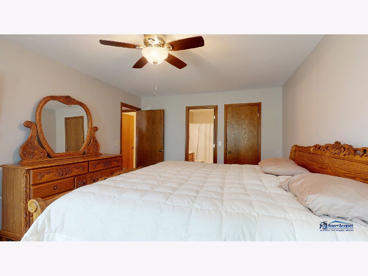

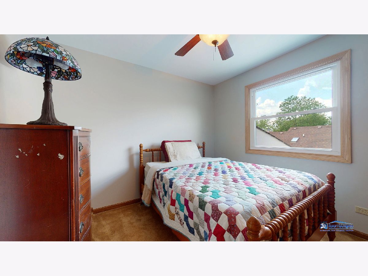




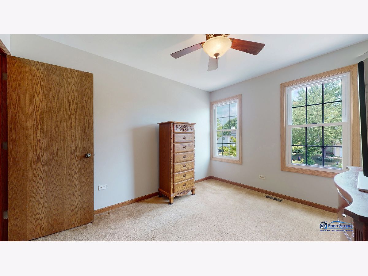


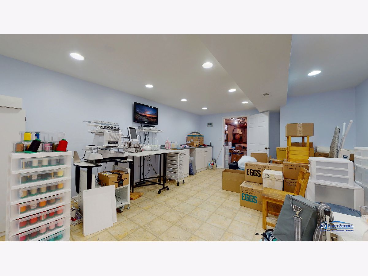
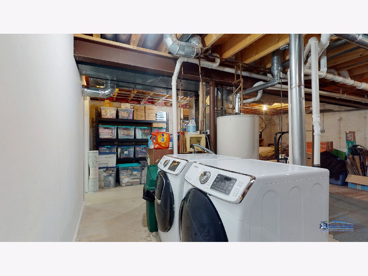


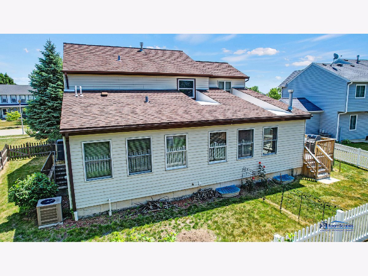

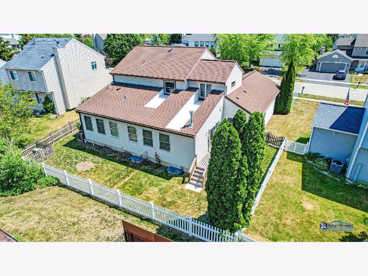
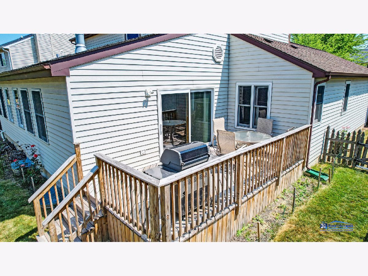


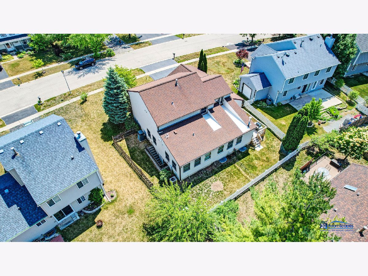
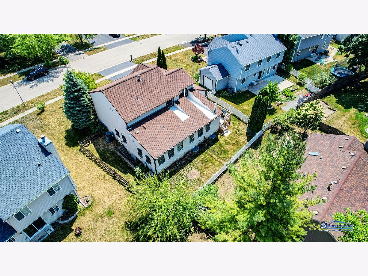
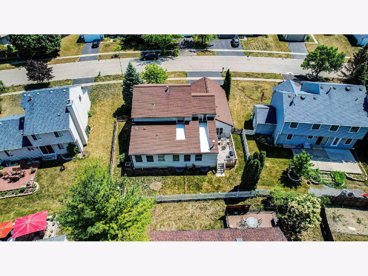
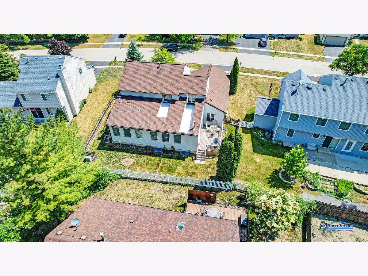

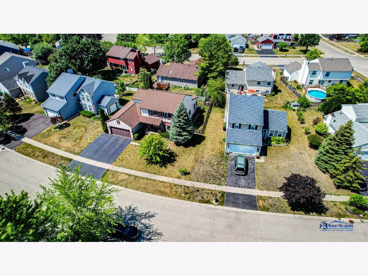
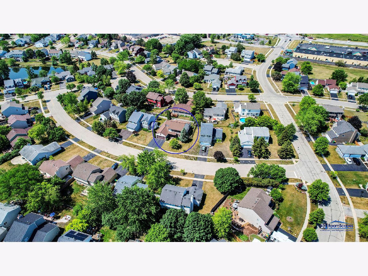
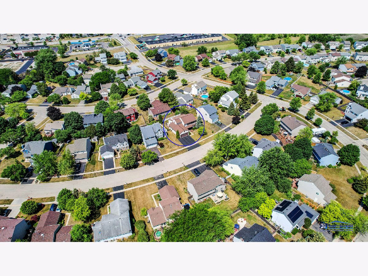
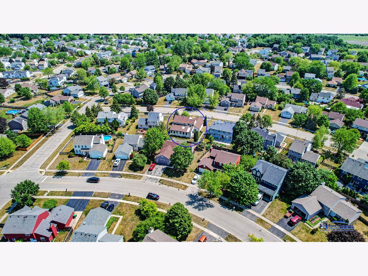
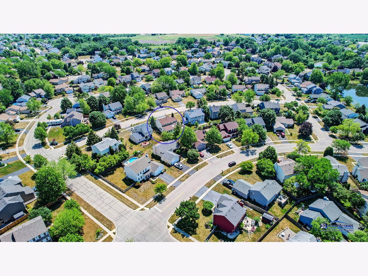
Room Specifics
Total Bedrooms: 4
Bedrooms Above Ground: 4
Bedrooms Below Ground: 0
Dimensions: —
Floor Type: Carpet
Dimensions: —
Floor Type: Carpet
Dimensions: —
Floor Type: Vinyl
Full Bathrooms: 4
Bathroom Amenities: —
Bathroom in Basement: 0
Rooms: Heated Sun Room,Great Room,Sewing Room
Basement Description: Partially Finished
Other Specifics
| 2 | |
| Concrete Perimeter | |
| Asphalt | |
| Deck | |
| Fenced Yard,Landscaped | |
| 6970 | |
| — | |
| Full | |
| Hot Tub, Wood Laminate Floors, First Floor Full Bath, Walk-In Closet(s) | |
| Range, Microwave, Dishwasher, Washer, Dryer | |
| Not in DB | |
| Park, Sidewalks | |
| — | |
| — | |
| Gas Log |
Tax History
| Year | Property Taxes |
|---|---|
| 2021 | $10,915 |
Contact Agent
Nearby Similar Homes
Nearby Sold Comparables
Contact Agent
Listing Provided By
Better Homes and Gardens Real Estate Star Homes

