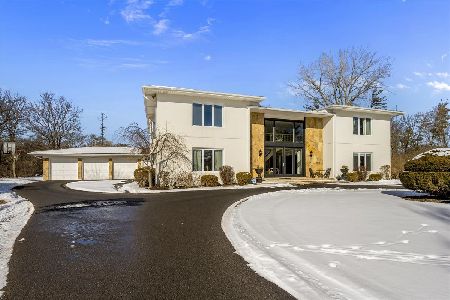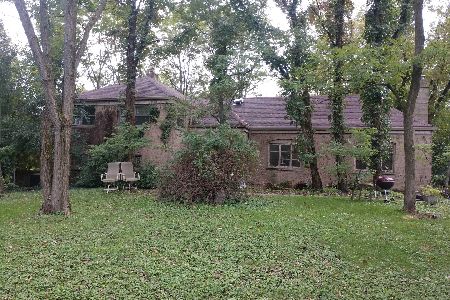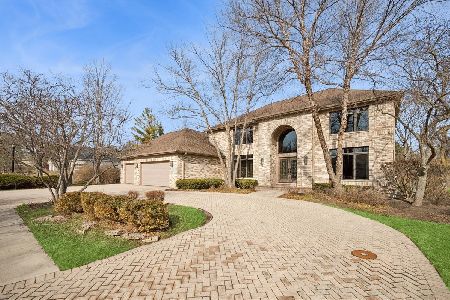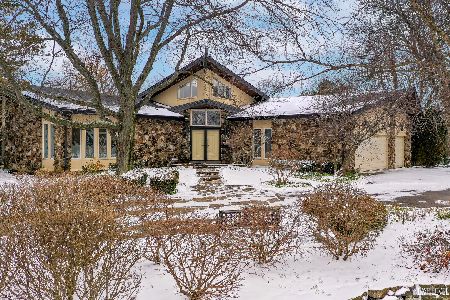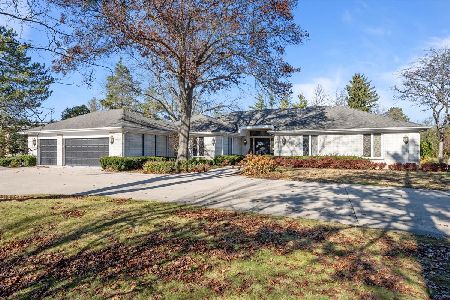2166 Kipling Lane, Highland Park, Illinois 60035
$810,000
|
Sold
|
|
| Status: | Closed |
| Sqft: | 7,728 |
| Cost/Sqft: | $103 |
| Beds: | 7 |
| Baths: | 7 |
| Year Built: | 1979 |
| Property Taxes: | $31,432 |
| Days On Market: | 4451 |
| Lot Size: | 0,94 |
Description
Unique contemporary, and, with a flair for the dramatic, this home offers so much potential for the buyer with vision. Custom designed by Robert Trees, this property has generous room sizes, soaring ceilings, a tremendous amount of natural light and architectural details adapatable to any lifestyle. Almost an acre of property, built-in pool, 3 car attached garage and full basement. SOLD IN 'AS IS' CONDITION.
Property Specifics
| Single Family | |
| — | |
| Contemporary | |
| 1979 | |
| Full | |
| — | |
| No | |
| 0.94 |
| Lake | |
| High Ridge | |
| 0 / Not Applicable | |
| None | |
| Lake Michigan | |
| Public Sewer | |
| 08506035 | |
| 16211100020000 |
Nearby Schools
| NAME: | DISTRICT: | DISTANCE: | |
|---|---|---|---|
|
Grade School
Wayne Thomas Elementary School |
112 | — | |
|
Middle School
Northwood Junior High School |
112 | Not in DB | |
|
High School
Highland Park High School |
113 | Not in DB | |
|
Alternate High School
Deerfield High School |
— | Not in DB | |
Property History
| DATE: | EVENT: | PRICE: | SOURCE: |
|---|---|---|---|
| 4 Mar, 2014 | Sold | $810,000 | MRED MLS |
| 21 Feb, 2014 | Under contract | $799,000 | MRED MLS |
| 19 Dec, 2013 | Listed for sale | $799,000 | MRED MLS |
| 5 Dec, 2016 | Sold | $1,300,000 | MRED MLS |
| 2 Sep, 2016 | Under contract | $1,350,000 | MRED MLS |
| — | Last price change | $1,625,000 | MRED MLS |
| 16 May, 2016 | Listed for sale | $1,625,000 | MRED MLS |
Room Specifics
Total Bedrooms: 7
Bedrooms Above Ground: 7
Bedrooms Below Ground: 0
Dimensions: —
Floor Type: Carpet
Dimensions: —
Floor Type: Carpet
Dimensions: —
Floor Type: Carpet
Dimensions: —
Floor Type: —
Dimensions: —
Floor Type: —
Dimensions: —
Floor Type: —
Full Bathrooms: 7
Bathroom Amenities: Whirlpool,Separate Shower,Double Sink,European Shower
Bathroom in Basement: 1
Rooms: Bedroom 5,Bedroom 6,Bedroom 7,Breakfast Room,Eating Area,Enclosed Balcony,Foyer,Gallery,Game Room,Loft,Office,Sitting Room,Walk In Closet
Basement Description: Finished
Other Specifics
| 3 | |
| Concrete Perimeter | |
| Asphalt | |
| Balcony, Patio, Hot Tub, In Ground Pool, Storms/Screens | |
| Corner Lot,Fenced Yard,Landscaped,Wooded | |
| 130X235X155X260 | |
| — | |
| Full | |
| Vaulted/Cathedral Ceilings, Skylight(s), Hot Tub, Bar-Wet, Second Floor Laundry, First Floor Full Bath | |
| Double Oven, Range, Microwave, Dishwasher, Refrigerator, Washer, Dryer, Disposal | |
| Not in DB | |
| Pool, Sidewalks, Street Lights, Street Paved | |
| — | |
| — | |
| Gas Log, Gas Starter |
Tax History
| Year | Property Taxes |
|---|---|
| 2014 | $31,432 |
| 2016 | $27,586 |
Contact Agent
Nearby Similar Homes
Nearby Sold Comparables
Contact Agent
Listing Provided By
Coldwell Banker Residential

