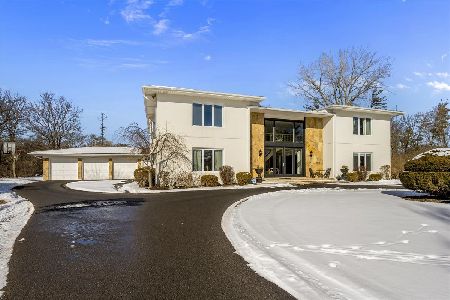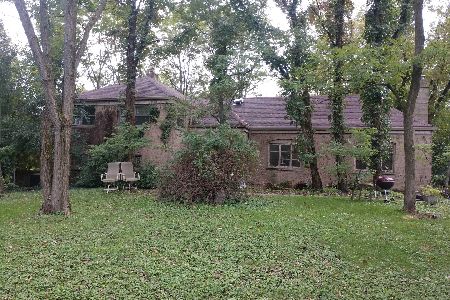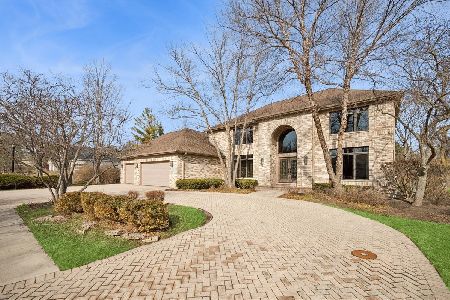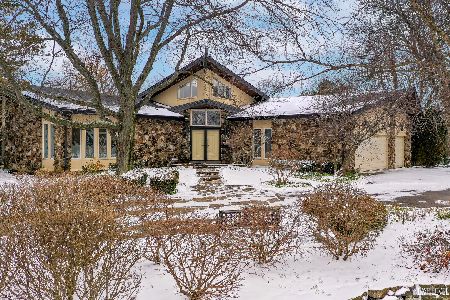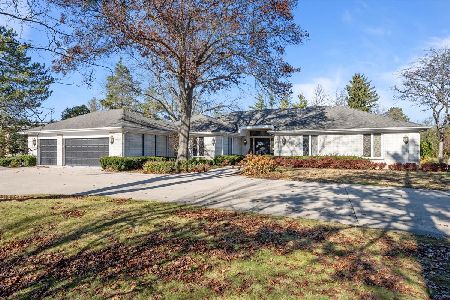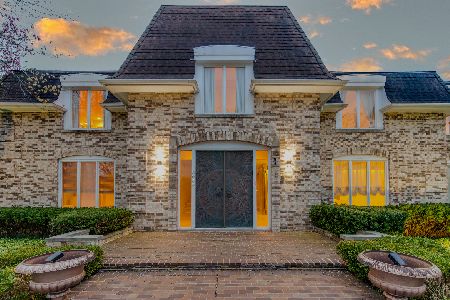2166 Kipling Lane, Highland Park, Illinois 60035
$1,300,000
|
Sold
|
|
| Status: | Closed |
| Sqft: | 7,728 |
| Cost/Sqft: | $175 |
| Beds: | 6 |
| Baths: | 7 |
| Year Built: | 1979 |
| Property Taxes: | $27,586 |
| Days On Market: | 3572 |
| Lot Size: | 0,94 |
Description
Interior & Exterior completely Renovated for Today's Lifestyle and Palette, this Striking and Sun Laden 7700 sq. ft. Contemporary Residence set on over an Acre of Table Land is located in one of Highland Park's most Sought After Neighborhoods. Soaring Ceilings, Luxury Finishes and Design Integrity Unite in this Offering. Magnificent Gourmet Kitchen expands to Large Family Room. Enormous Living Room and Dining Room open to Rear Yard and In-Ground Pool. 1st floor Office transforms easily to a Guest Suite. Fabulous Master Bedroom Suite with Private Balcony, Luxury Bath and Expansive Walk-in Closet. 5 Additional Bedrooms, 2nd Floor Laundry, and Library or Game Room. Full, Finished Basement includes Recreation Room with Wet Bar, Exercise Room, and Full Bath. Truly the Place to Call Home. Come See!
Property Specifics
| Single Family | |
| — | |
| Contemporary | |
| 1979 | |
| Full | |
| — | |
| No | |
| 0.94 |
| Lake | |
| High Ridge | |
| 0 / Not Applicable | |
| None | |
| Lake Michigan,Public | |
| Public Sewer | |
| 09227794 | |
| 16211100020000 |
Nearby Schools
| NAME: | DISTRICT: | DISTANCE: | |
|---|---|---|---|
|
Grade School
Wayne Thomas Elementary School |
112 | — | |
|
Middle School
Northwood Junior High School |
112 | Not in DB | |
|
High School
Highland Park High School |
113 | Not in DB | |
|
Alternate High School
Deerfield High School |
— | Not in DB | |
Property History
| DATE: | EVENT: | PRICE: | SOURCE: |
|---|---|---|---|
| 4 Mar, 2014 | Sold | $810,000 | MRED MLS |
| 21 Feb, 2014 | Under contract | $799,000 | MRED MLS |
| 19 Dec, 2013 | Listed for sale | $799,000 | MRED MLS |
| 5 Dec, 2016 | Sold | $1,300,000 | MRED MLS |
| 2 Sep, 2016 | Under contract | $1,350,000 | MRED MLS |
| — | Last price change | $1,625,000 | MRED MLS |
| 16 May, 2016 | Listed for sale | $1,625,000 | MRED MLS |
Room Specifics
Total Bedrooms: 6
Bedrooms Above Ground: 6
Bedrooms Below Ground: 0
Dimensions: —
Floor Type: Carpet
Dimensions: —
Floor Type: Carpet
Dimensions: —
Floor Type: Carpet
Dimensions: —
Floor Type: —
Dimensions: —
Floor Type: —
Full Bathrooms: 7
Bathroom Amenities: Whirlpool,Separate Shower,Double Sink,Bidet,European Shower,Soaking Tub
Bathroom in Basement: 1
Rooms: Bedroom 5,Bedroom 6,Breakfast Room,Eating Area,Enclosed Balcony,Exercise Room,Foyer,Gallery,Game Room,Library,Loft,Mud Room,Office,Recreation Room,Sitting Room,Walk In Closet,Workshop
Basement Description: Finished
Other Specifics
| 3 | |
| Concrete Perimeter | |
| Concrete | |
| Balcony, Patio, Hot Tub, In Ground Pool, Storms/Screens | |
| Corner Lot,Fenced Yard,Landscaped,Wooded | |
| 130X260X155X2235X39.27 | |
| — | |
| Full | |
| Vaulted/Cathedral Ceilings, Skylight(s), Sauna/Steam Room, Bar-Wet, Hardwood Floors, First Floor Full Bath | |
| Double Oven, Microwave, Dishwasher, High End Refrigerator, Bar Fridge, Washer, Dryer, Disposal, Stainless Steel Appliance(s) | |
| Not in DB | |
| Pool, Sidewalks, Street Lights, Street Paved | |
| — | |
| — | |
| Gas Log, Gas Starter |
Tax History
| Year | Property Taxes |
|---|---|
| 2014 | $31,432 |
| 2016 | $27,586 |
Contact Agent
Nearby Similar Homes
Nearby Sold Comparables
Contact Agent
Listing Provided By
Coldwell Banker Residential

