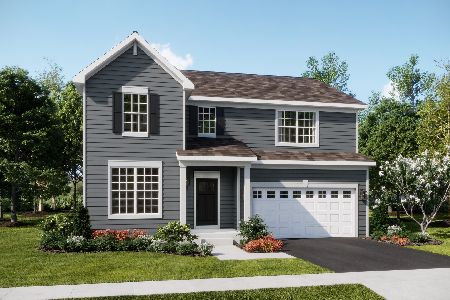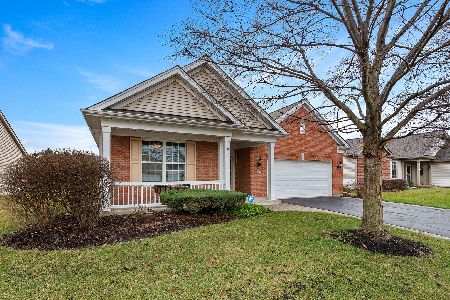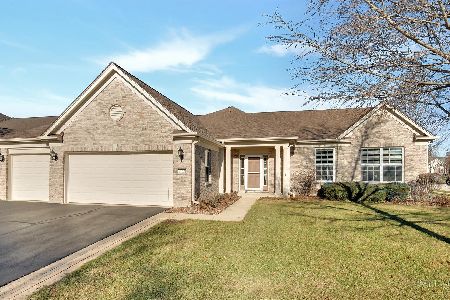2166 Sandpiper Way, Elgin, Illinois 60124
$441,500
|
Sold
|
|
| Status: | Closed |
| Sqft: | 3,100 |
| Cost/Sqft: | $150 |
| Beds: | 3 |
| Baths: | 3 |
| Year Built: | 2007 |
| Property Taxes: | $14,537 |
| Days On Market: | 3675 |
| Lot Size: | 0,00 |
Description
This "Crystal" is clearly one of the most beautiful homes in Edgewater on a spectacular lot. Tastefully decorated with custom window treatments and lighting complimented by gleaming hardwood floors. 3 bedrooms & 2 WIC, Den/Living Rm, Garden Rm, Breakfast Nook, Dining Rm, Family Rm & Ldy. Master bath is remodeled with porcelain walk in shower, custom cabinets & quartz counters w/ heated porcelain flrs. Mstr. closet is also custom built. Kitchen has 42" cherry cabinets, Quartz counter tops, hrdwd flrs, tile backsplash & SS appliances. Full basement w/ sump pump & back up + humidifier & high effeciency media air filter and hot water recirculation pump & roughed in for bath. Enormous dble. tiered brick paver patio covered by a pwr retractable awning overlooking the Nature Preserve. All N side windows are tinted. A truly luxurious home and a must see.
Property Specifics
| Single Family | |
| — | |
| Ranch | |
| 2007 | |
| Full | |
| CRYSTAL | |
| No | |
| — |
| Kane | |
| Edgewater By Del Webb | |
| 221 / Monthly | |
| Insurance,Security,Clubhouse,Exercise Facilities,Pool,Lawn Care,Snow Removal,Other | |
| Public | |
| Public Sewer | |
| 09133254 | |
| 0620476022 |
Nearby Schools
| NAME: | DISTRICT: | DISTANCE: | |
|---|---|---|---|
|
Grade School
Country Trails Elementary School |
301 | — | |
|
Middle School
Central Middle School |
301 | Not in DB | |
|
High School
Central High School |
301 | Not in DB | |
Property History
| DATE: | EVENT: | PRICE: | SOURCE: |
|---|---|---|---|
| 30 Jun, 2016 | Sold | $441,500 | MRED MLS |
| 6 Apr, 2016 | Under contract | $465,000 | MRED MLS |
| 7 Feb, 2016 | Listed for sale | $465,000 | MRED MLS |
Room Specifics
Total Bedrooms: 3
Bedrooms Above Ground: 3
Bedrooms Below Ground: 0
Dimensions: —
Floor Type: Carpet
Dimensions: —
Floor Type: Carpet
Full Bathrooms: 3
Bathroom Amenities: Separate Shower,Handicap Shower,Double Sink,European Shower
Bathroom in Basement: 0
Rooms: Breakfast Room,Foyer,Mud Room,Heated Sun Room,Walk In Closet
Basement Description: Unfinished
Other Specifics
| 3 | |
| Concrete Perimeter | |
| Asphalt | |
| Brick Paver Patio, Storms/Screens | |
| Forest Preserve Adjacent,Nature Preserve Adjacent,Landscaped | |
| 79 X 118 | |
| Unfinished | |
| Full | |
| Hardwood Floors, First Floor Bedroom, In-Law Arrangement, First Floor Laundry, First Floor Full Bath | |
| Range, Microwave, Dishwasher, Disposal, Stainless Steel Appliance(s) | |
| Not in DB | |
| Clubhouse, Pool, Tennis Courts, Street Paved | |
| — | |
| — | |
| — |
Tax History
| Year | Property Taxes |
|---|---|
| 2016 | $14,537 |
Contact Agent
Nearby Similar Homes
Nearby Sold Comparables
Contact Agent
Listing Provided By
Clinnin Associates, Inc.











