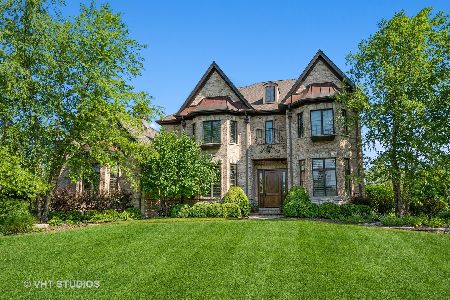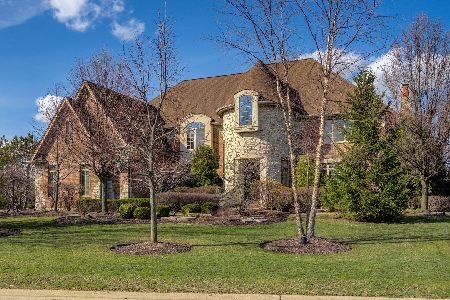21660 Savanna Lane, Kildeer, Illinois 60047
$1,145,000
|
Sold
|
|
| Status: | Closed |
| Sqft: | 5,200 |
| Cost/Sqft: | $240 |
| Beds: | 6 |
| Baths: | 7 |
| Year Built: | 2006 |
| Property Taxes: | $28,258 |
| Days On Market: | 4239 |
| Lot Size: | 0,50 |
Description
STEVENSON HIGH SCHOOL. 7000+ SF FINISHED LIVING SPACE. 10' CEILINGS. 8' WOOD DOORS. HIGH PROFILE CUSTOM MILLWORK. HARDWOOD FLOORS. 1ST FLR BEDROOM/OFFICE W/ FULL BATH. FORMAL DINING ROOM WITH BUTLER PANTRY. KITCHEN OPEN TO FAMILY ROOM. 1ST FLOOR STUDY & SUNROOM. OVERSIZED MASTER SUITE WITH/ SITTING ROOM, LUXURY BATH, 30X12 WIC & ROOF TOP DECK. ALL BEDROOMS HAVE PRIVATE BATHS. LL WALKOUT W/ REC RM, 6TH BR, THEATER.
Property Specifics
| Single Family | |
| — | |
| — | |
| 2006 | |
| Full,Walkout | |
| HIGH END CUSTOM | |
| No | |
| 0.5 |
| Lake | |
| Prairie Creek | |
| 395 / Quarterly | |
| Insurance,Exterior Maintenance | |
| Private Well | |
| Public Sewer | |
| 08645424 | |
| 14223090500000 |
Nearby Schools
| NAME: | DISTRICT: | DISTANCE: | |
|---|---|---|---|
|
Grade School
Kildeer Countryside Elementary S |
96 | — | |
|
Middle School
Kildeer Countryside Elementary S |
96 | Not in DB | |
|
High School
Adlai E Stevenson High School |
125 | Not in DB | |
Property History
| DATE: | EVENT: | PRICE: | SOURCE: |
|---|---|---|---|
| 7 Oct, 2014 | Sold | $1,145,000 | MRED MLS |
| 13 Sep, 2014 | Under contract | $1,250,000 | MRED MLS |
| 15 Jun, 2014 | Listed for sale | $1,250,000 | MRED MLS |
| 7 Sep, 2021 | Sold | $1,050,000 | MRED MLS |
| 7 Jul, 2021 | Under contract | $999,000 | MRED MLS |
| 26 Jun, 2021 | Listed for sale | $999,000 | MRED MLS |
Room Specifics
Total Bedrooms: 6
Bedrooms Above Ground: 6
Bedrooms Below Ground: 0
Dimensions: —
Floor Type: Carpet
Dimensions: —
Floor Type: Carpet
Dimensions: —
Floor Type: Carpet
Dimensions: —
Floor Type: —
Dimensions: —
Floor Type: —
Full Bathrooms: 7
Bathroom Amenities: Whirlpool,Separate Shower,Double Sink,Full Body Spray Shower,Soaking Tub
Bathroom in Basement: 1
Rooms: Bedroom 5,Bedroom 6,Eating Area,Foyer,Game Room,Sitting Room,Study,Heated Sun Room,Theatre Room,Walk In Closet
Basement Description: Finished,Exterior Access
Other Specifics
| 3 | |
| Concrete Perimeter | |
| Asphalt,Brick | |
| Deck, Patio, Roof Deck, Brick Paver Patio | |
| Nature Preserve Adjacent,Landscaped | |
| 136X183X140X154 | |
| Unfinished | |
| Full | |
| Vaulted/Cathedral Ceilings, Bar-Wet, Hardwood Floors, First Floor Bedroom, Second Floor Laundry, First Floor Full Bath | |
| — | |
| Not in DB | |
| — | |
| — | |
| — | |
| Gas Log |
Tax History
| Year | Property Taxes |
|---|---|
| 2014 | $28,258 |
| 2021 | $28,774 |
Contact Agent
Nearby Similar Homes
Nearby Sold Comparables
Contact Agent
Listing Provided By
Kreuser & Seiler LTD








