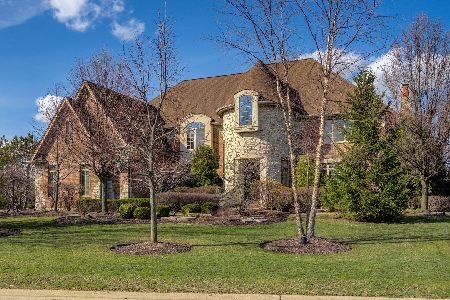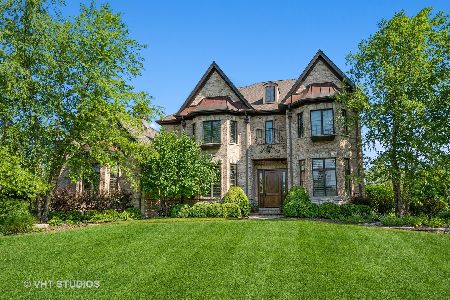21702 Savanna Lane, Kildeer, Illinois 60047
$860,000
|
Sold
|
|
| Status: | Closed |
| Sqft: | 5,910 |
| Cost/Sqft: | $152 |
| Beds: | 5 |
| Baths: | 7 |
| Year Built: | 2007 |
| Property Taxes: | $31,344 |
| Days On Market: | 2361 |
| Lot Size: | 0,51 |
Description
Old world craftsmanship abounds in this custom masterpiece home located in popular Prairie Creek. Volume entry, marble & cherry flrs, rich millwork & ceiling details, two staircases. Immense kitchen w/ all the finest finishes and Wolf appliances, remote blinds, 3 sinks, butler's pantry, walk-in pantry, custom granite table. Laundry on 2 levels w/ 3 washers & 3 dryers. 4 frplcs in limestone & marble. Cherry study w/ bookcases & plantation shutters overlooks nature preserve. Convenient Drop Zone/Mudrm w/ built-ins & service bath.Opulent master suite w/ marble & mosaic bath, boutique closet w/ furniture-grade organiz'l system,fireplace & jetted tub. 3 bedroom suites w/private baths & customized closets.Tricked-out walkout w/ slate flooring, media rm, full bar w/ icemaker, fireplace, game rm, wine cellar.Paver patio, elevated deck, extensive hardscape overlooking wooded area. Highly desirable Stevenson High School and District 96. Close to shopping & amenities. Such a deal!
Property Specifics
| Single Family | |
| — | |
| Traditional | |
| 2007 | |
| Full,Walkout | |
| CUSTOM | |
| No | |
| 0.51 |
| Lake | |
| Prairie Creek | |
| 453 / Quarterly | |
| Insurance,Other | |
| Private Well | |
| Public Sewer | |
| 10477452 | |
| 14223090470000 |
Nearby Schools
| NAME: | DISTRICT: | DISTANCE: | |
|---|---|---|---|
|
Grade School
Kildeer Countryside Elementary S |
96 | — | |
|
Middle School
Woodlawn Middle School |
96 | Not in DB | |
|
High School
Adlai E Stevenson High School |
125 | Not in DB | |
Property History
| DATE: | EVENT: | PRICE: | SOURCE: |
|---|---|---|---|
| 31 Oct, 2019 | Sold | $860,000 | MRED MLS |
| 11 Oct, 2019 | Under contract | $899,900 | MRED MLS |
| — | Last price change | $999,900 | MRED MLS |
| 6 Aug, 2019 | Listed for sale | $999,900 | MRED MLS |
Room Specifics
Total Bedrooms: 5
Bedrooms Above Ground: 5
Bedrooms Below Ground: 0
Dimensions: —
Floor Type: Carpet
Dimensions: —
Floor Type: Carpet
Dimensions: —
Floor Type: Carpet
Dimensions: —
Floor Type: —
Full Bathrooms: 7
Bathroom Amenities: Whirlpool,Separate Shower,Double Sink
Bathroom in Basement: 1
Rooms: Bedroom 5,Foyer,Walk In Closet,Theatre Room,Pantry,Study,Recreation Room,Utility Room-Lower Level,Mud Room
Basement Description: Finished,Exterior Access
Other Specifics
| 3 | |
| Concrete Perimeter | |
| Brick,Concrete | |
| Balcony, Deck, Patio, Brick Paver Patio, Fire Pit | |
| Cul-De-Sac,Nature Preserve Adjacent,Landscaped,Wooded,Mature Trees | |
| 175X156X104X150 | |
| Pull Down Stair,Unfinished | |
| Full | |
| Vaulted/Cathedral Ceilings, Bar-Dry, Bar-Wet, Hardwood Floors, First Floor Laundry, Second Floor Laundry | |
| — | |
| Not in DB | |
| Lake, Curbs, Street Lights, Street Paved | |
| — | |
| — | |
| Gas Starter |
Tax History
| Year | Property Taxes |
|---|---|
| 2019 | $31,344 |
Contact Agent
Nearby Similar Homes
Nearby Sold Comparables
Contact Agent
Listing Provided By
Coldwell Banker Residential Brokerage








