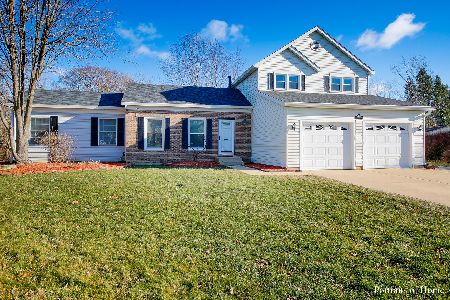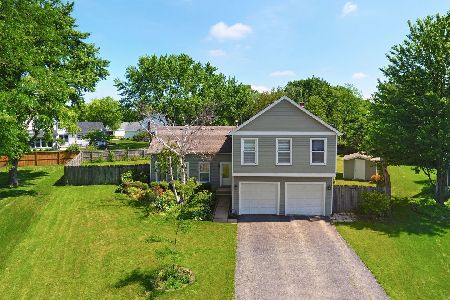2167 Acorn Court, Wheaton, Illinois 60189
$291,000
|
Sold
|
|
| Status: | Closed |
| Sqft: | 1,636 |
| Cost/Sqft: | $182 |
| Beds: | 3 |
| Baths: | 2 |
| Year Built: | 1982 |
| Property Taxes: | $6,963 |
| Days On Market: | 4191 |
| Lot Size: | 0,36 |
Description
ENVIABLE SCOTTDALE LOCATION W/PRIVATE BACKYARD ON A QUIET CUL-DE-SAC LOT. POPULAR 2 STORY FLOOR PLAN - FR W/FP OPENS TO KITCHEN. SPACIOUS DINING & LIVING ROOM W/2ND FP. 2ND FLOOR W/MBR, WIC, FULL BATH W/MBR OR HALL ACCESS. PULL DOWN STAIRS IN GARAGE FOR ATTIC STORAGE. GARDEN SHED, PATIO & A BACKYARD W/STUNNING VIEWS! NEW/NEWER - ARCHITECTURAL SHINGLE ROOF, ANDERSON WINDOWS, PATIO & GARAGE DOORS, CAC & CARPETING.
Property Specifics
| Single Family | |
| — | |
| Traditional | |
| 1982 | |
| None | |
| CHESTNUT | |
| No | |
| 0.36 |
| Du Page | |
| Scottdale | |
| 0 / Not Applicable | |
| None | |
| Lake Michigan | |
| Public Sewer | |
| 08695642 | |
| 0534202038 |
Nearby Schools
| NAME: | DISTRICT: | DISTANCE: | |
|---|---|---|---|
|
Grade School
Arbor View Elementary School |
89 | — | |
|
Middle School
Glen Crest Middle School |
89 | Not in DB | |
|
High School
Glenbard South High School |
87 | Not in DB | |
Property History
| DATE: | EVENT: | PRICE: | SOURCE: |
|---|---|---|---|
| 30 Sep, 2014 | Sold | $291,000 | MRED MLS |
| 26 Aug, 2014 | Under contract | $298,000 | MRED MLS |
| 7 Aug, 2014 | Listed for sale | $298,000 | MRED MLS |
| 1 Mar, 2019 | Sold | $325,000 | MRED MLS |
| 18 Jan, 2019 | Under contract | $325,000 | MRED MLS |
| 10 Jan, 2019 | Listed for sale | $325,000 | MRED MLS |
Room Specifics
Total Bedrooms: 3
Bedrooms Above Ground: 3
Bedrooms Below Ground: 0
Dimensions: —
Floor Type: Carpet
Dimensions: —
Floor Type: Carpet
Full Bathrooms: 2
Bathroom Amenities: —
Bathroom in Basement: 0
Rooms: No additional rooms
Basement Description: Slab
Other Specifics
| 2 | |
| Concrete Perimeter | |
| Concrete | |
| Patio, Storms/Screens | |
| Cul-De-Sac | |
| 76X177X138X172 | |
| — | |
| — | |
| Vaulted/Cathedral Ceilings, Hardwood Floors, First Floor Laundry | |
| Range, Microwave, Dishwasher, Refrigerator | |
| Not in DB | |
| Sidewalks, Street Lights, Street Paved | |
| — | |
| — | |
| Wood Burning, Gas Starter |
Tax History
| Year | Property Taxes |
|---|---|
| 2014 | $6,963 |
| 2019 | $8,003 |
Contact Agent
Nearby Similar Homes
Nearby Sold Comparables
Contact Agent
Listing Provided By
RE/MAX Suburban








