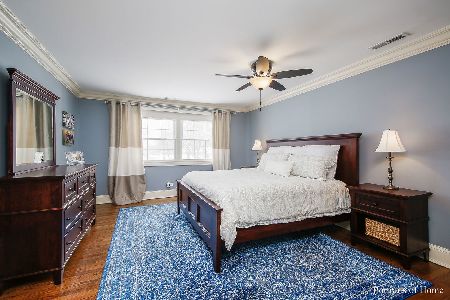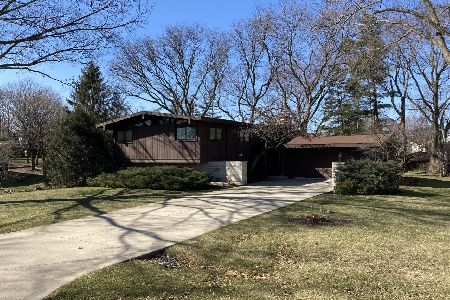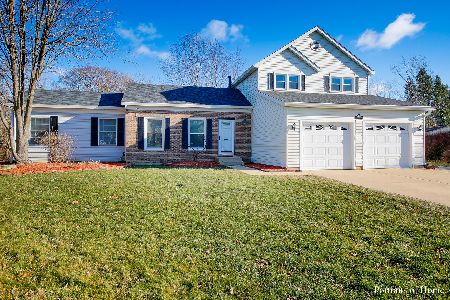3S102 Blackcherry Lane, Glen Ellyn, Illinois 60137
$515,000
|
Sold
|
|
| Status: | Closed |
| Sqft: | 3,438 |
| Cost/Sqft: | $151 |
| Beds: | 4 |
| Baths: | 4 |
| Year Built: | 1964 |
| Property Taxes: | $13,014 |
| Days On Market: | 5207 |
| Lot Size: | 0,42 |
Description
Private Retreat Living in beautiful custom home totally renovated w/ 4 spacious bedrms up & 1st flr office w/ attached full bath, plus 5th bedrm in finished basement. Custom trim work, stunning molding, hardwood flrs, & total of 4 fireplaces! Cook's dream kitchen w/ windows across the whole back of home that overlook huge, private backyard & deck. Zoned HVAC, siding, windows, all NEW Easy access to rt 88 & schools
Property Specifics
| Single Family | |
| — | |
| Colonial | |
| 1964 | |
| Full | |
| — | |
| No | |
| 0.42 |
| Du Page | |
| Glen Ellyn Woods | |
| 0 / Not Applicable | |
| None | |
| Private Well | |
| Public Sewer | |
| 07933470 | |
| 0534202006 |
Nearby Schools
| NAME: | DISTRICT: | DISTANCE: | |
|---|---|---|---|
|
Grade School
Briar Glen Elementary School |
89 | — | |
|
Middle School
Glen Crest Middle School |
89 | Not in DB | |
|
High School
Glenbard South High School |
87 | Not in DB | |
Property History
| DATE: | EVENT: | PRICE: | SOURCE: |
|---|---|---|---|
| 2 Aug, 2011 | Sold | $270,500 | MRED MLS |
| 12 Jul, 2011 | Under contract | $274,900 | MRED MLS |
| — | Last price change | $284,900 | MRED MLS |
| 15 Feb, 2011 | Listed for sale | $352,500 | MRED MLS |
| 8 Dec, 2011 | Sold | $515,000 | MRED MLS |
| 7 Nov, 2011 | Under contract | $519,900 | MRED MLS |
| 26 Oct, 2011 | Listed for sale | $519,900 | MRED MLS |
| 2 Jul, 2021 | Sold | $622,500 | MRED MLS |
| 17 May, 2021 | Under contract | $629,900 | MRED MLS |
| 13 May, 2021 | Listed for sale | $629,900 | MRED MLS |
Room Specifics
Total Bedrooms: 5
Bedrooms Above Ground: 4
Bedrooms Below Ground: 1
Dimensions: —
Floor Type: Hardwood
Dimensions: —
Floor Type: Hardwood
Dimensions: —
Floor Type: Hardwood
Dimensions: —
Floor Type: —
Full Bathrooms: 4
Bathroom Amenities: Whirlpool,Separate Shower,Double Sink,Full Body Spray Shower
Bathroom in Basement: 0
Rooms: Bedroom 5,Foyer,Office,Recreation Room,Heated Sun Room,Workshop
Basement Description: Finished
Other Specifics
| 2 | |
| Concrete Perimeter | |
| — | |
| Balcony, Deck | |
| Wooded | |
| 109 X 175 | |
| Pull Down Stair | |
| Full | |
| Vaulted/Cathedral Ceilings, Skylight(s), Bar-Wet, Hardwood Floors, First Floor Bedroom, First Floor Full Bath | |
| Range, Microwave, Dishwasher, Refrigerator, Washer, Dryer, Stainless Steel Appliance(s) | |
| Not in DB | |
| Street Paved | |
| — | |
| — | |
| Wood Burning |
Tax History
| Year | Property Taxes |
|---|---|
| 2011 | $12,628 |
| 2011 | $13,014 |
| 2021 | $16,506 |
Contact Agent
Nearby Similar Homes
Nearby Sold Comparables
Contact Agent
Listing Provided By
Baird & Warner









