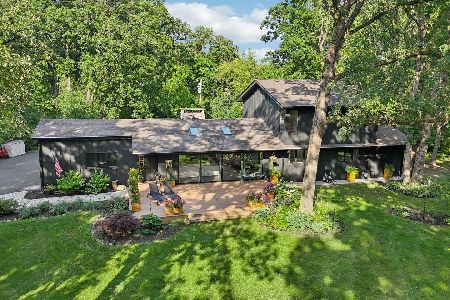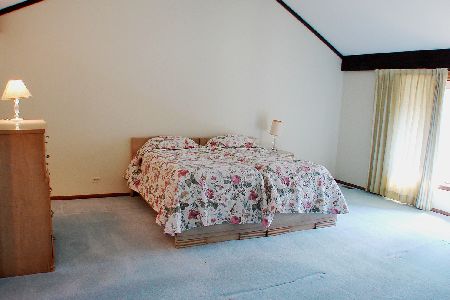21673 Acorn Court, Kildeer, Illinois 60047
$536,500
|
Sold
|
|
| Status: | Closed |
| Sqft: | 2,629 |
| Cost/Sqft: | $186 |
| Beds: | 3 |
| Baths: | 3 |
| Year Built: | 1965 |
| Property Taxes: | $12,036 |
| Days On Market: | 1546 |
| Lot Size: | 1,06 |
Description
MULTIPLE OFFERS RECEIVED, HIGHEST AND BEST DUE BY WEDNESDAY, JANUARY 12TH, 7 PM. Ooo-La-La! There Is A Lot To Love About This Home Nestled On A Gorgeous, Wooded Homesite With Towering Trees & Perennials Located In Highly Desirable Farmington! Stunning Hand Carved Front Door Welcomes You! From The Moment You Enter You Will Be Sure To Appreciate The Open & Airy Floor Plan Accented With Wood Plank Ceiling & Stone, Focal Point Fireplace With A Hint Of Mid Century Modern Flair. Like To Entertain? Then This Is The Home For You! The Great Room & Dining Room Hosts A Wall Of Windows Overlooking Natures Glory & Party Sized Deck! The Gourmet Kitchen Hosts An Abundance Of Custom Cabinetry, Quartz Counters, Huge Center Island & Top-Of-The-Line Stainless Steel Appliances. Additional Workspace/Office Offers Custom Built Ins & Quartz Counters & Laundry Area. Slip Away To The Main Level Primary Master Suite Complete With Sauna, Multiple Closets, Hardwood Floors, Private Bath & Access Door To The Private Side Yard. 1st Floor Nursery/Office/Den Option With Hardwood Floors. You Will Be Sure To Appreciate The Tastefully Updated Main Level Full Bath. Two, Second Floor Great Sized Bedrooms Each With Their Own Special Features; Custom Barn Wood Window Covering & Fun Loft! Each With Direct Access To The Full Bath. Need More Space? Be Sure Not To Miss The Additional Office/Sound Proof Music Room Constructed With 2 Layers Of 5/8 Drywall With Green Glue Noise Proofing Compound In Between The Drywall & Exterior Backyard Access. Heated Garage With Huge Attic Access Storage & Attached Storage Shed. Great Backyard Complete With Custom Firepit For Those Cool Evenings, S'mores & Story Telling! Top This All Off With Highly Desirable School District 96/125! Stones Throw To Deer Park Mall, Farmington Pool & Tennis, Restaurants, Major Roads & Metra Train. Home-SWEET-Home!
Property Specifics
| Single Family | |
| — | |
| Contemporary | |
| 1965 | |
| None | |
| — | |
| No | |
| 1.06 |
| Lake | |
| Farmington | |
| 0 / Not Applicable | |
| None | |
| Private Well | |
| Septic-Private | |
| 11220399 | |
| 14272030200000 |
Nearby Schools
| NAME: | DISTRICT: | DISTANCE: | |
|---|---|---|---|
|
Grade School
Kildeer Countryside Elementary S |
96 | — | |
|
Middle School
Woodlawn Middle School |
96 | Not in DB | |
|
High School
Adlai E Stevenson High School |
125 | Not in DB | |
Property History
| DATE: | EVENT: | PRICE: | SOURCE: |
|---|---|---|---|
| 24 Jan, 2017 | Sold | $417,000 | MRED MLS |
| 5 Dec, 2016 | Under contract | $399,900 | MRED MLS |
| 1 Dec, 2016 | Listed for sale | $399,900 | MRED MLS |
| 17 Feb, 2022 | Sold | $536,500 | MRED MLS |
| 14 Jan, 2022 | Under contract | $489,900 | MRED MLS |
| 16 Sep, 2021 | Listed for sale | $489,900 | MRED MLS |
| 26 Aug, 2025 | Sold | $780,000 | MRED MLS |
| 3 Aug, 2025 | Under contract | $684,900 | MRED MLS |
| 28 Jul, 2025 | Listed for sale | $684,900 | MRED MLS |
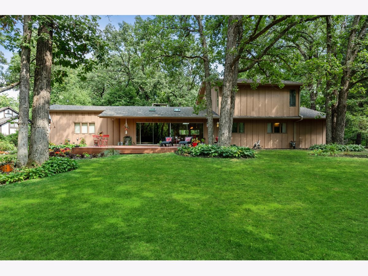
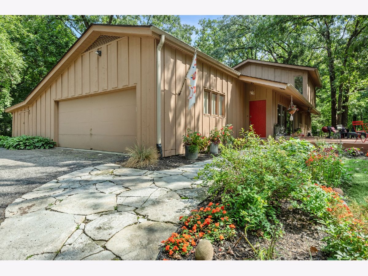
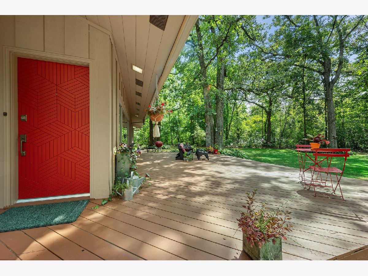
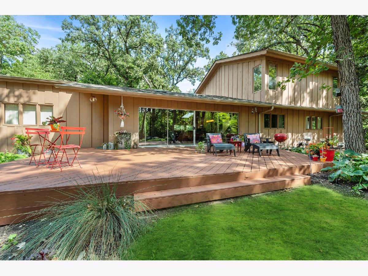
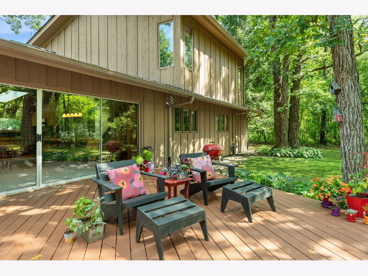
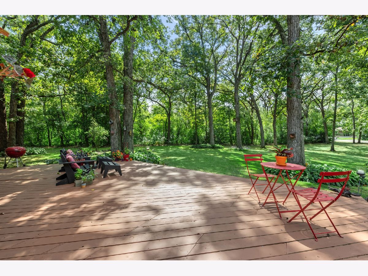
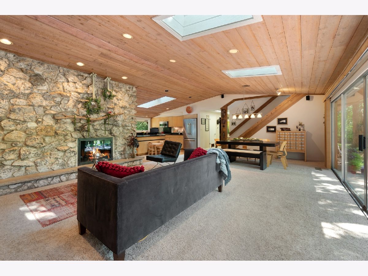
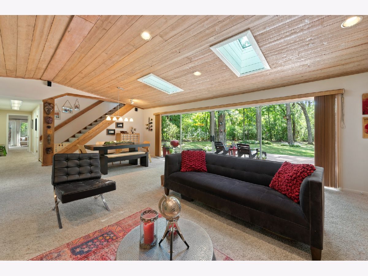
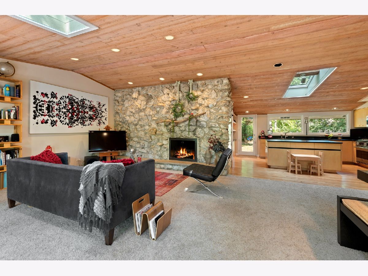
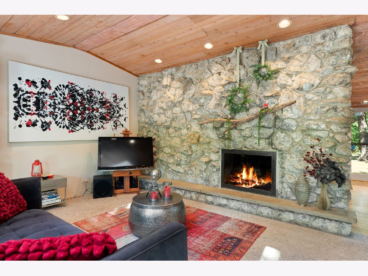
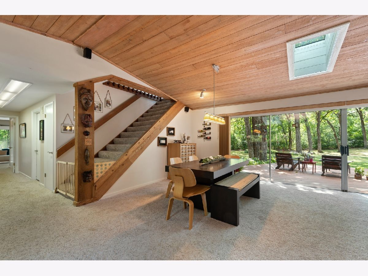
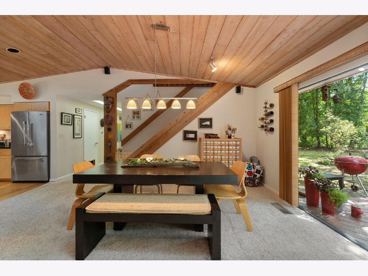
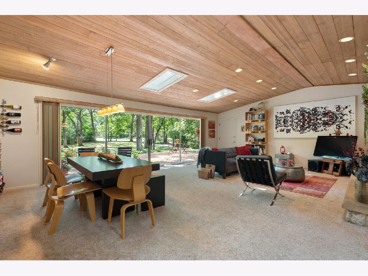
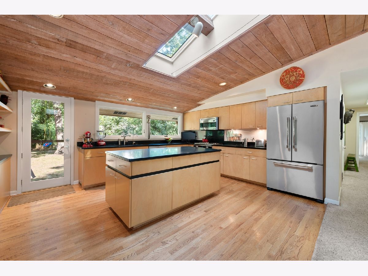
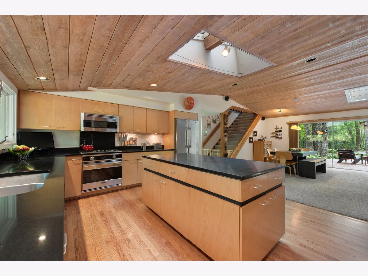
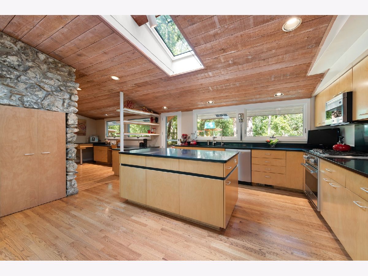
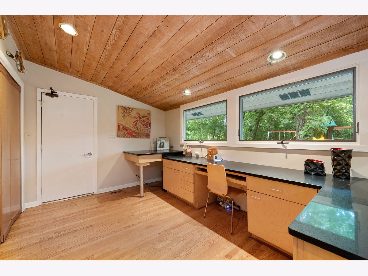
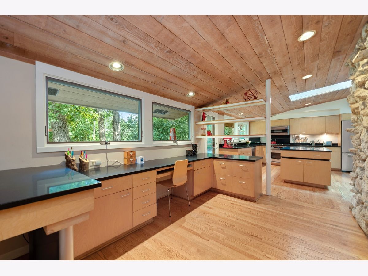
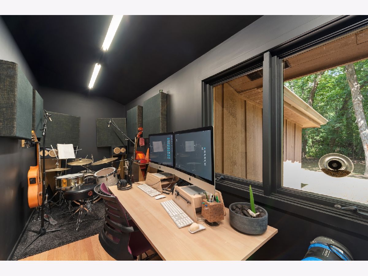
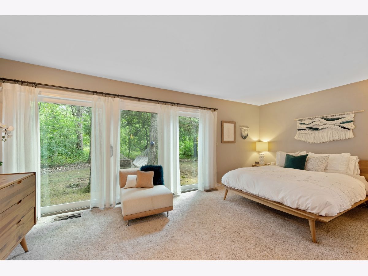
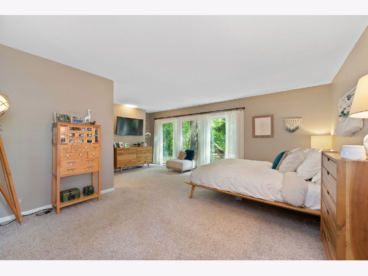
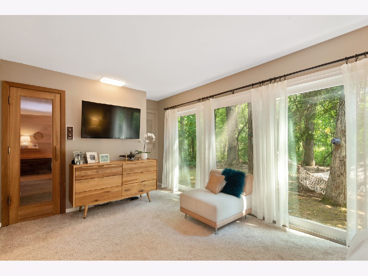
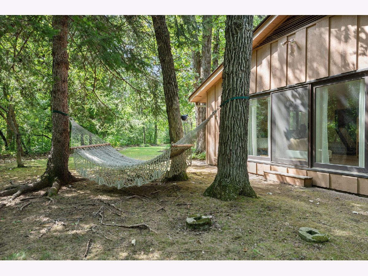
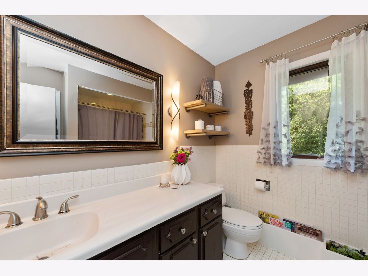
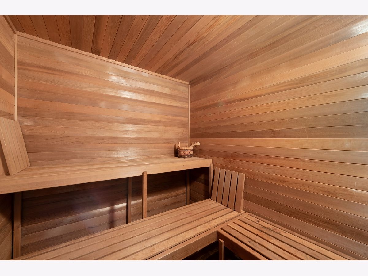
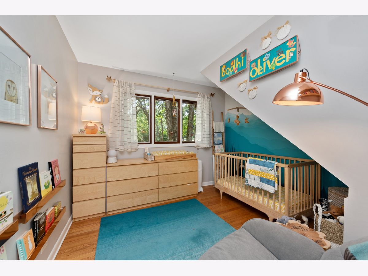
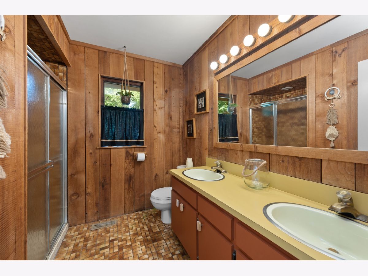
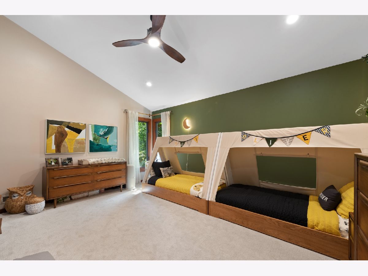
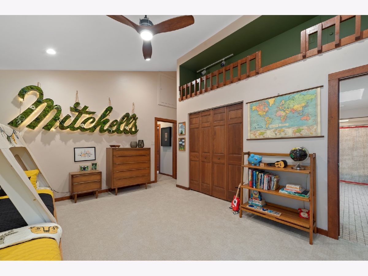
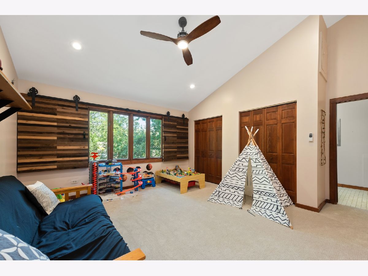
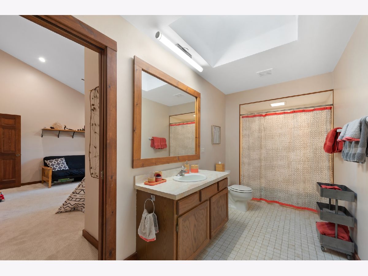
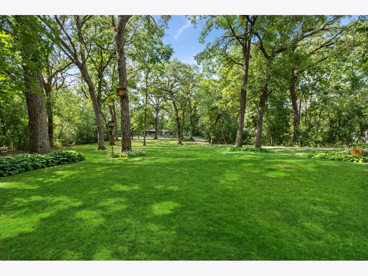
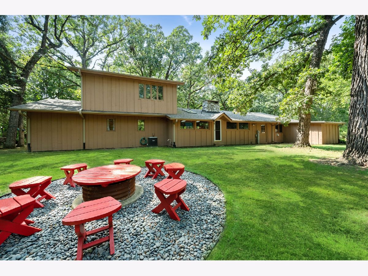
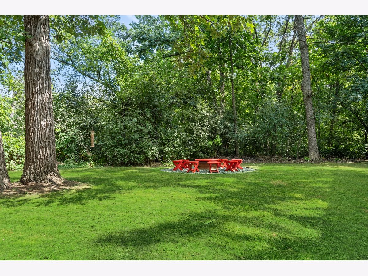
Room Specifics
Total Bedrooms: 3
Bedrooms Above Ground: 3
Bedrooms Below Ground: 0
Dimensions: —
Floor Type: Carpet
Dimensions: —
Floor Type: Carpet
Full Bathrooms: 3
Bathroom Amenities: —
Bathroom in Basement: 0
Rooms: Den,Office,Workshop
Basement Description: Crawl
Other Specifics
| 2.5 | |
| Concrete Perimeter | |
| Asphalt | |
| Deck, Dog Run, Storms/Screens | |
| Landscaped,Wooded | |
| 112X282X158X259X41 | |
| — | |
| Full | |
| Vaulted/Cathedral Ceilings, Skylight(s), Sauna/Steam Room, First Floor Bedroom, First Floor Laundry, First Floor Full Bath | |
| Range, Microwave, Dishwasher, Refrigerator, Washer, Dryer, Disposal, Stainless Steel Appliance(s) | |
| Not in DB | |
| Street Lights | |
| — | |
| — | |
| Attached Fireplace Doors/Screen |
Tax History
| Year | Property Taxes |
|---|---|
| 2017 | $11,764 |
| 2022 | $12,036 |
| 2025 | $15,125 |
Contact Agent
Nearby Similar Homes
Nearby Sold Comparables
Contact Agent
Listing Provided By
Coldwell Banker Realty




