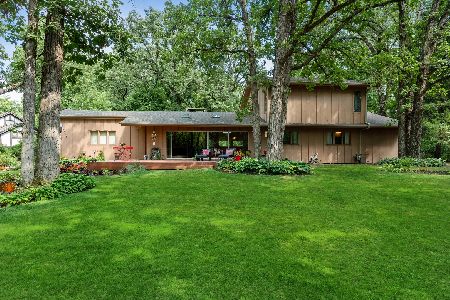21765 Hickory Hill Drive, Kildeer, Illinois 60047
$530,000
|
Sold
|
|
| Status: | Closed |
| Sqft: | 3,256 |
| Cost/Sqft: | $160 |
| Beds: | 4 |
| Baths: | 3 |
| Year Built: | 1975 |
| Property Taxes: | $13,873 |
| Days On Market: | 1705 |
| Lot Size: | 1,11 |
Description
Well maintained, secluded Rambling Ranch with Great Curb Appeal. You'll love the Lay-out, Room Sizes, Stone and Brick Features, Cathedral Ceilings, Skylights, 2 Floor to Ceiling Fireplaces. Huge Family Room with Sliders to the expansive Screened Back Porch. Large Bright Kitchen with Lots of Space and Slider to Backyard. The Bedroom Wing features a Large Master with Cathedral Ceiling, Private Bath and Walk In Closet. The Bedroom Wing also offers 3 other Great Sized Bedrooms and a Hall Bath. The Unfinished Basement is waiting for your Finishing Touches. Home has Zoned Heating and Cooling with it's 2 Separate Furnace and A/C Units. New Roof in 2020. Another Big Plus is the Oversized 3 Car Attached Garage! All of the is sitting on a More than an Acre Wooded Lot. This can be your Dream Home, with a little Updating ... Come take a Look!
Property Specifics
| Single Family | |
| — | |
| Ranch | |
| 1975 | |
| Partial | |
| RANCH | |
| No | |
| 1.11 |
| Lake | |
| — | |
| 0 / Not Applicable | |
| None | |
| Private Well | |
| Septic-Private | |
| 11049830 | |
| 14272030220000 |
Nearby Schools
| NAME: | DISTRICT: | DISTANCE: | |
|---|---|---|---|
|
Grade School
Kildeer Countryside Elementary S |
96 | — | |
|
Middle School
Kildeer Countryside Elementary S |
96 | Not in DB | |
|
High School
Adlai E Stevenson High School |
125 | Not in DB | |
Property History
| DATE: | EVENT: | PRICE: | SOURCE: |
|---|---|---|---|
| 10 May, 2021 | Sold | $530,000 | MRED MLS |
| 13 Apr, 2021 | Under contract | $519,900 | MRED MLS |
| 10 Apr, 2021 | Listed for sale | $519,900 | MRED MLS |
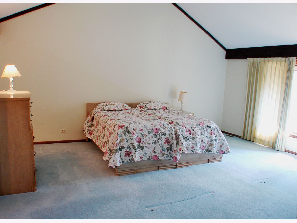
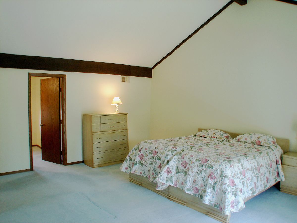
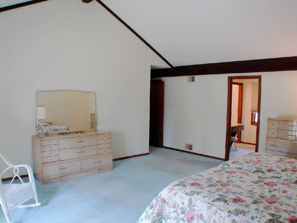
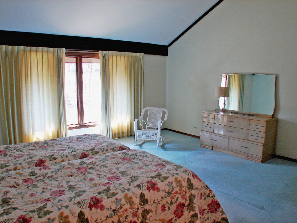
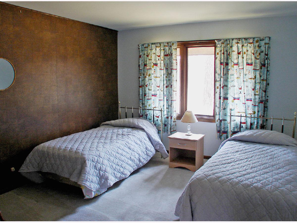
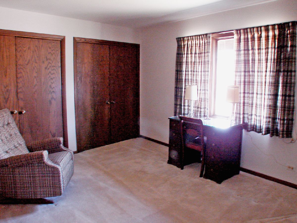
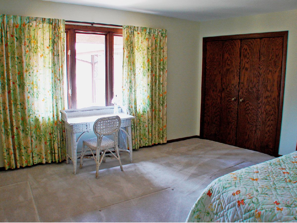
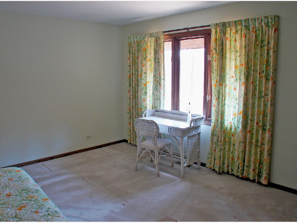
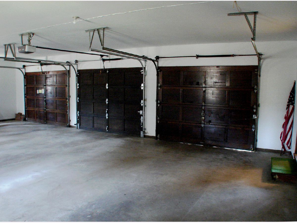
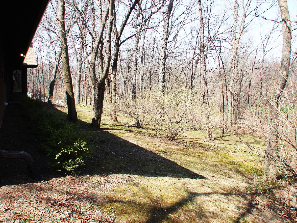
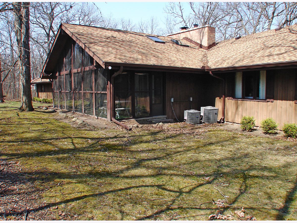
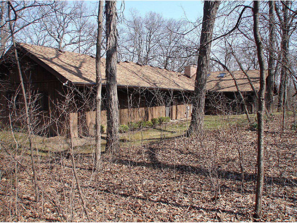
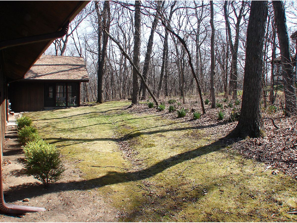
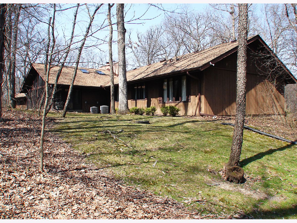
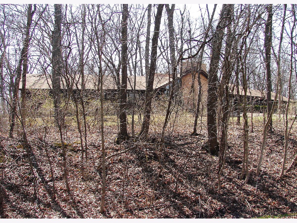
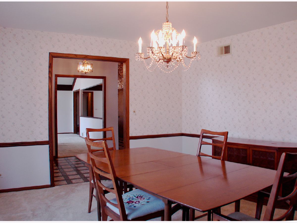
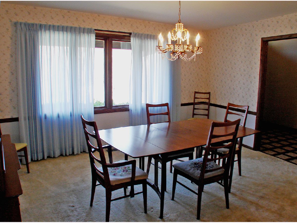
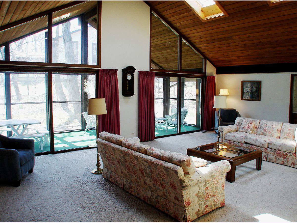
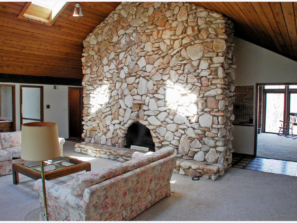
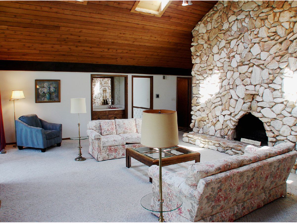
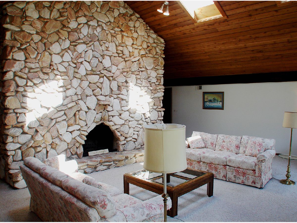
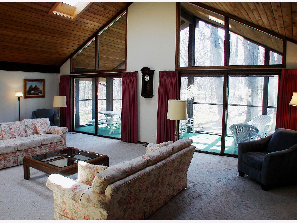
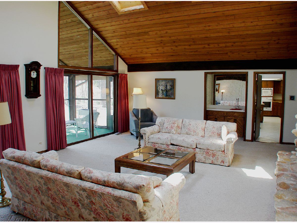
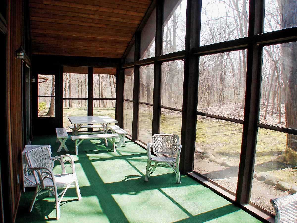
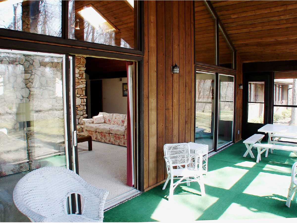
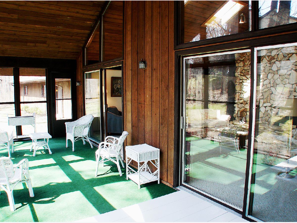
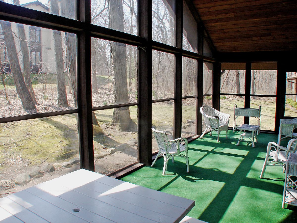
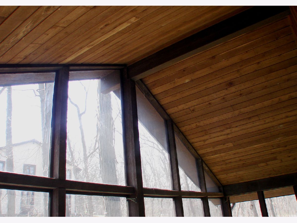
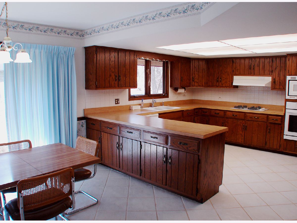
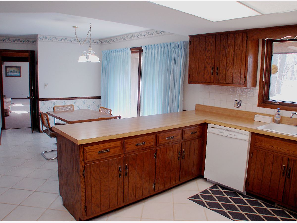
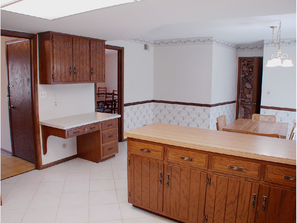
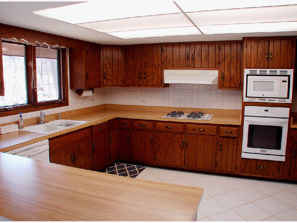
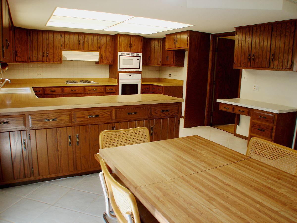
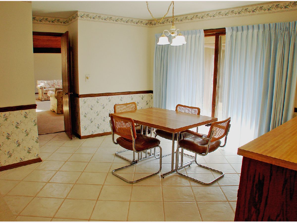
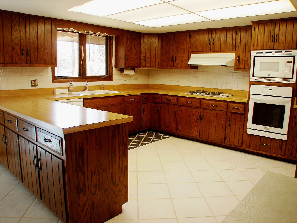
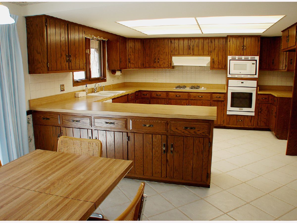
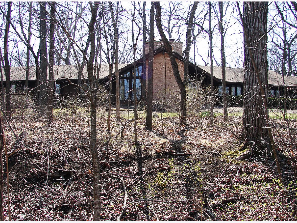
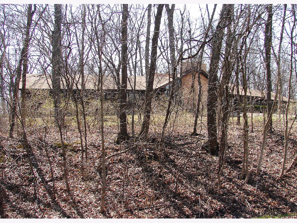
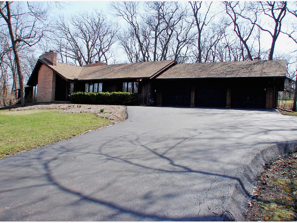
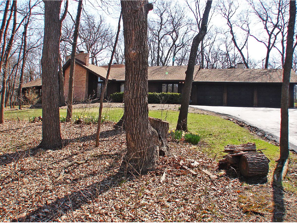
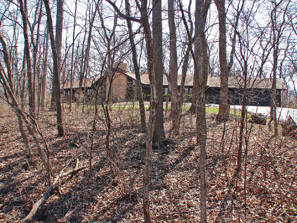
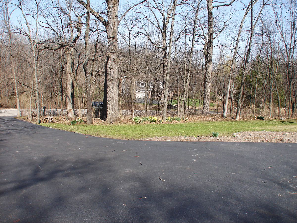
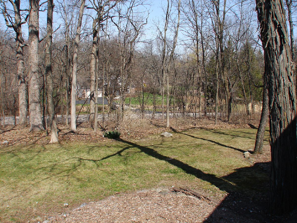
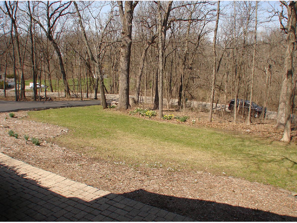
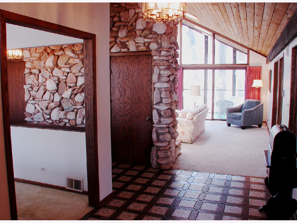
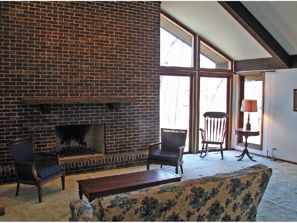
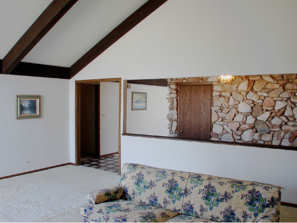
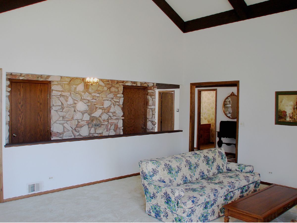
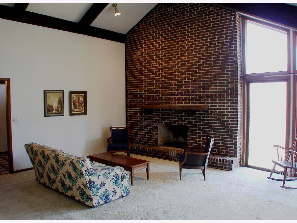
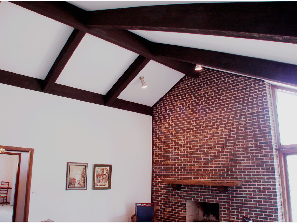
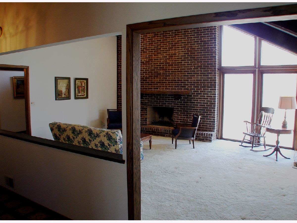
Room Specifics
Total Bedrooms: 4
Bedrooms Above Ground: 4
Bedrooms Below Ground: 0
Dimensions: —
Floor Type: Carpet
Dimensions: —
Floor Type: Carpet
Dimensions: —
Floor Type: Carpet
Full Bathrooms: 3
Bathroom Amenities: —
Bathroom in Basement: 0
Rooms: Screened Porch
Basement Description: Unfinished
Other Specifics
| 3 | |
| Concrete Perimeter | |
| Asphalt | |
| Screened Patio | |
| Wooded | |
| 120.28X94.36X115X101.53X17 | |
| — | |
| Full | |
| Vaulted/Cathedral Ceilings, Skylight(s), Bar-Wet, First Floor Bedroom, First Floor Laundry, First Floor Full Bath, Walk-In Closet(s), Drapes/Blinds | |
| Microwave, Dishwasher, Cooktop, Built-In Oven | |
| Not in DB | |
| — | |
| — | |
| — | |
| Wood Burning, Gas Starter |
Tax History
| Year | Property Taxes |
|---|---|
| 2021 | $13,873 |
Contact Agent
Nearby Similar Homes
Nearby Sold Comparables
Contact Agent
Listing Provided By
Century 21 Affiliated




