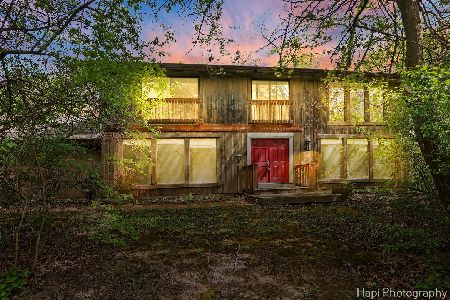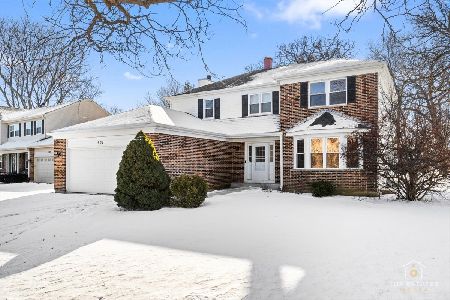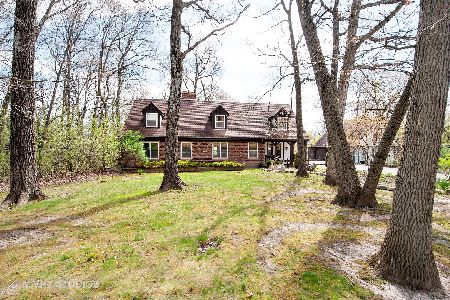21678 Old Farm Road, Deer Park, Illinois 60010
$632,500
|
Sold
|
|
| Status: | Closed |
| Sqft: | 3,336 |
| Cost/Sqft: | $193 |
| Beds: | 4 |
| Baths: | 3 |
| Year Built: | 1969 |
| Property Taxes: | $10,808 |
| Days On Market: | 1278 |
| Lot Size: | 1,05 |
Description
A private, serene setting is the perfect backdrop for this gorgeous turnkey home! Freshly painted throughout with beautiful hardwood floors, crown molding, spacious rooms, cozy fireplaces and oversized windows offering picturesque wooded views, you are certain to fall in love the moment you step inside! Entertaining and family living is a breeze with expansive living room opening to the enormous family room. A sun filled kitchen features white cabinetry, granite counters, pantry closet, a sweet eating area and breakfast bar which opens to the family room. The adjacent dining room is perfect for large gatherings while the family room is certain to be a favorite gathering space with floor to ceiling windows, charming fireplace and access to the outdoor deck and grilling station. Updated powder & laundry rooms complete the main level. A large primary suite features a luxe bath with heated floors, soaking tub, separate shower and his & her vanities! Three spacious secondary bedrooms and updated hall bath with heated flooring & dual vanities round out this well-appointed space. A huge bonus room over the second garage offers amazing flex space - use as a home office, exercise area or teen hangout - the possibilities are endless! Lush landscaping and postcard perfect views can be enjoyed on this stunning 1+ acre site with oversized Trex deck and paver patio. Enjoy dining al fresco with the outdoor kitchen / grilling area and cool evenings around the gas firepit! Sprawling lawn with outdoor playset and storage shed with children's play house provide great rec space. Two heated garages with epoxy flooring offer parking for 4 cars! New A/C (2022), newer roof & drive. Ideally located just minutes to Deer Park Mall, shopping, restaurants and Metra. Enjoy nearby Cuba Marsh Forest Preserve offering 3 miles of hiking, biking and cross-country skiing trails. A simply wonderful offering - Welcome Home!
Property Specifics
| Single Family | |
| — | |
| — | |
| 1969 | |
| — | |
| — | |
| No | |
| 1.05 |
| Lake | |
| — | |
| 0 / Not Applicable | |
| — | |
| — | |
| — | |
| 11476210 | |
| 14301050080000 |
Nearby Schools
| NAME: | DISTRICT: | DISTANCE: | |
|---|---|---|---|
|
Grade School
Isaac Fox Elementary School |
95 | — | |
|
Middle School
Lake Zurich Middle - S Campus |
95 | Not in DB | |
|
High School
Lake Zurich High School |
95 | Not in DB | |
Property History
| DATE: | EVENT: | PRICE: | SOURCE: |
|---|---|---|---|
| 30 Nov, 2009 | Sold | $390,000 | MRED MLS |
| 14 Oct, 2009 | Under contract | $425,000 | MRED MLS |
| — | Last price change | $440,000 | MRED MLS |
| 6 Apr, 2009 | Listed for sale | $500,000 | MRED MLS |
| 1 Sep, 2022 | Sold | $632,500 | MRED MLS |
| 1 Aug, 2022 | Under contract | $645,000 | MRED MLS |
| 27 Jul, 2022 | Listed for sale | $645,000 | MRED MLS |
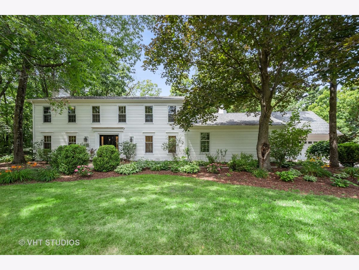
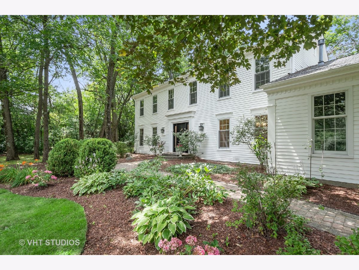
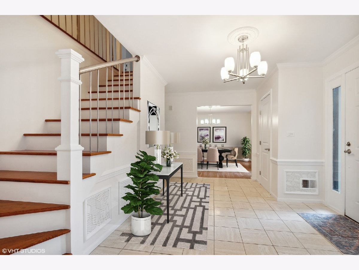
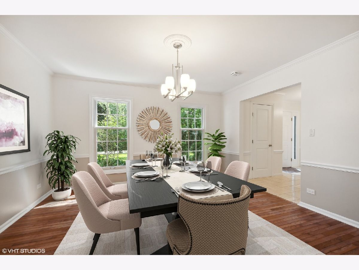
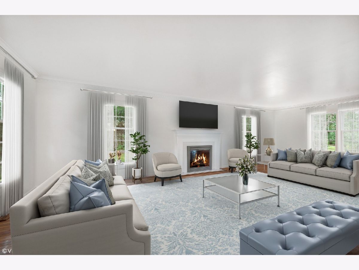
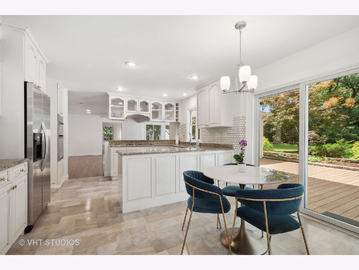
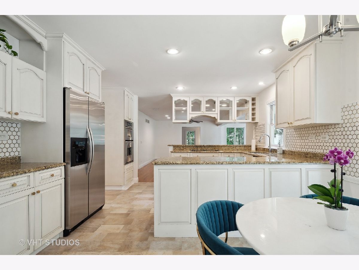
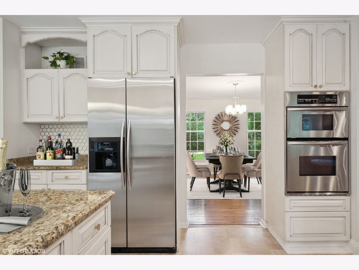
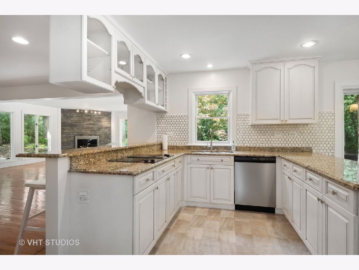
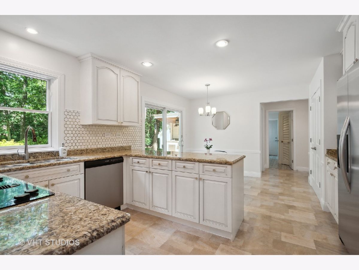
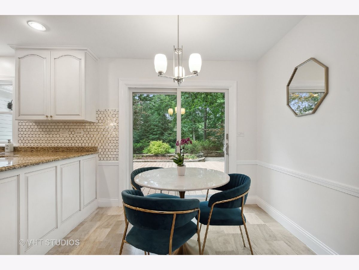
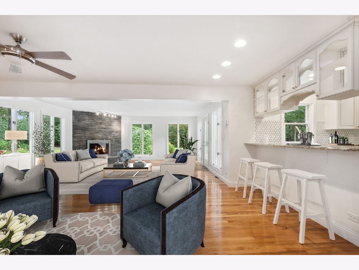
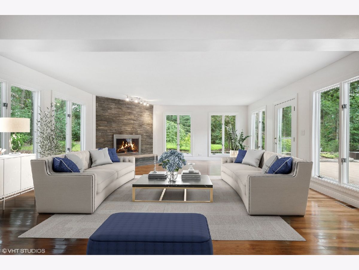
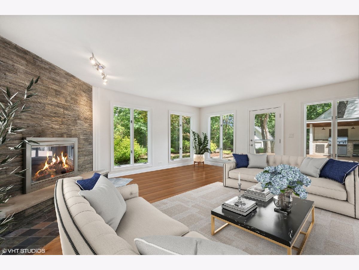
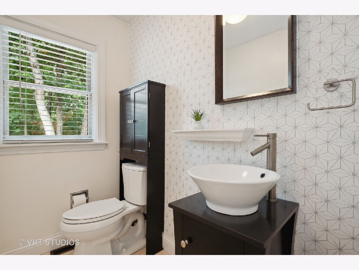
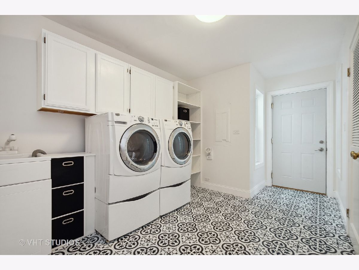
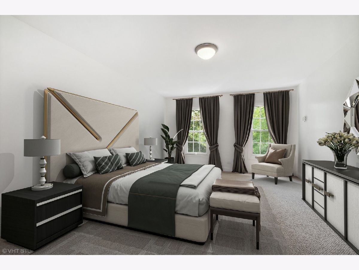
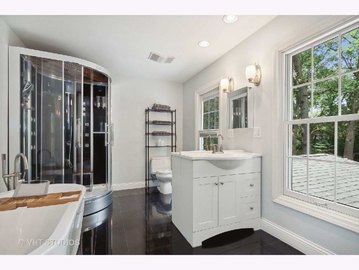
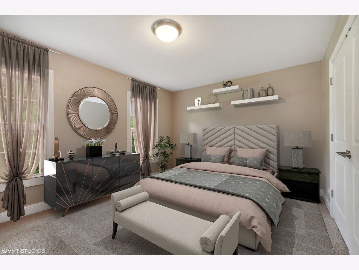
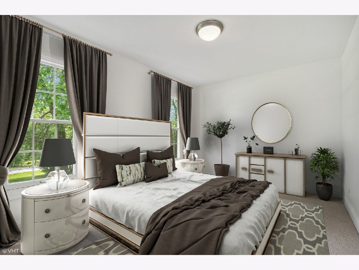
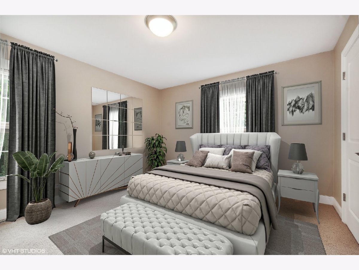
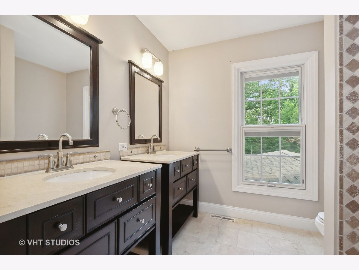
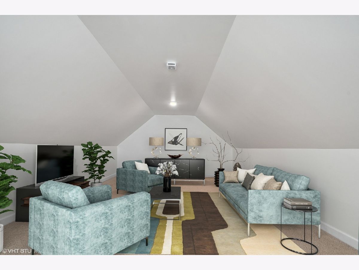
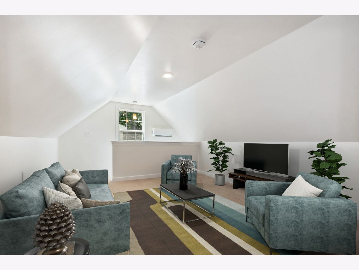
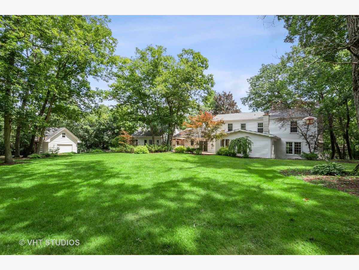
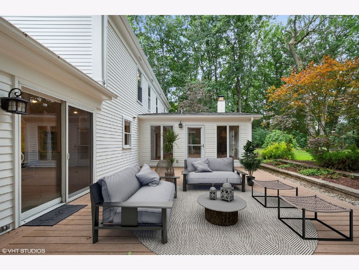
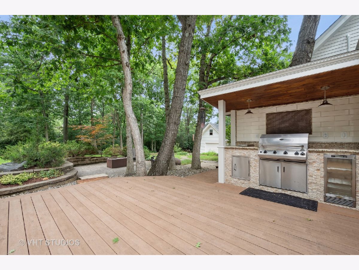
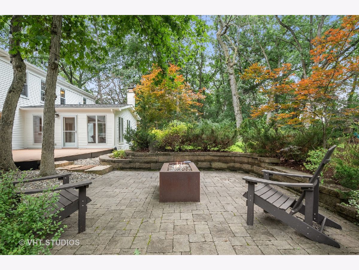
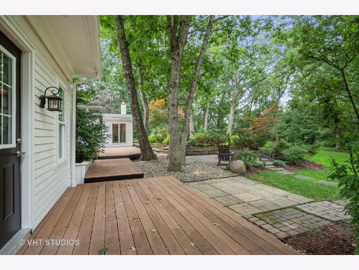
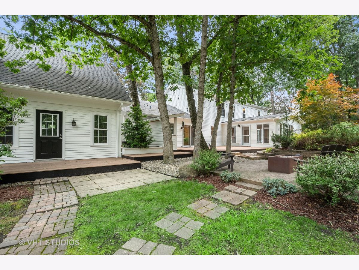
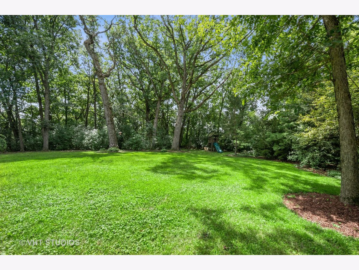
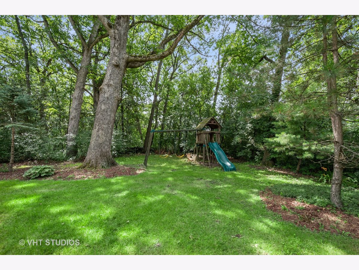
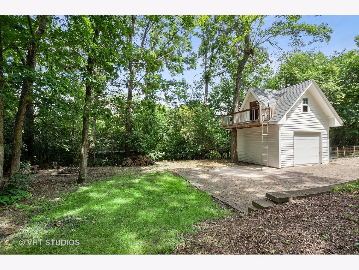
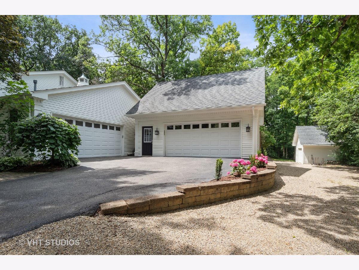
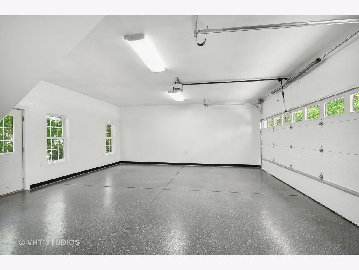
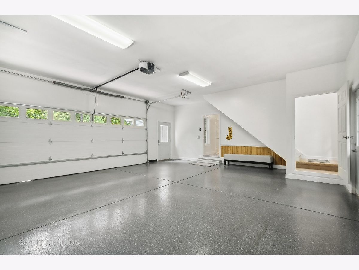
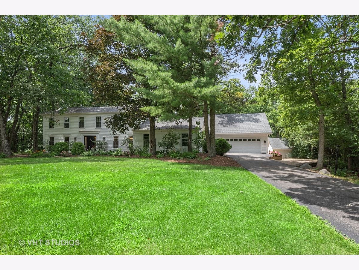
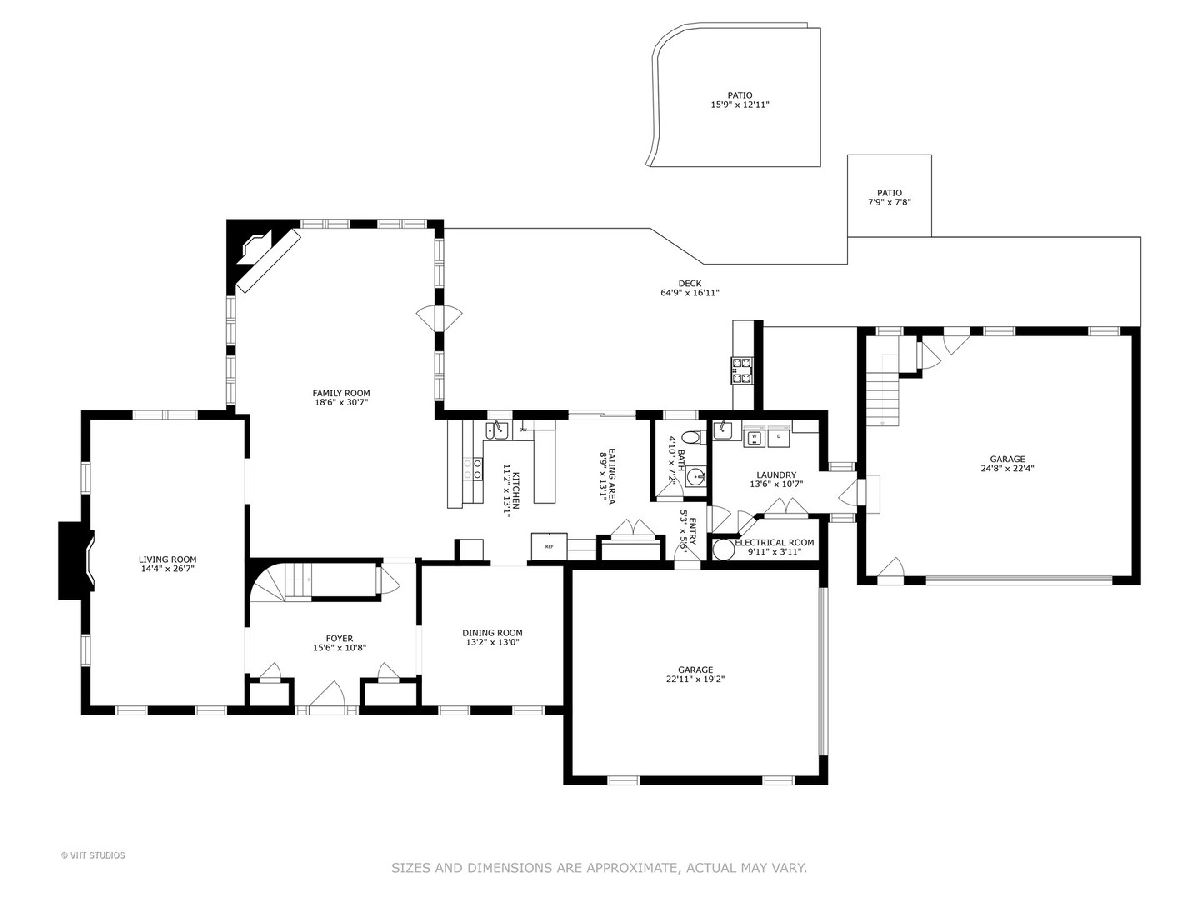
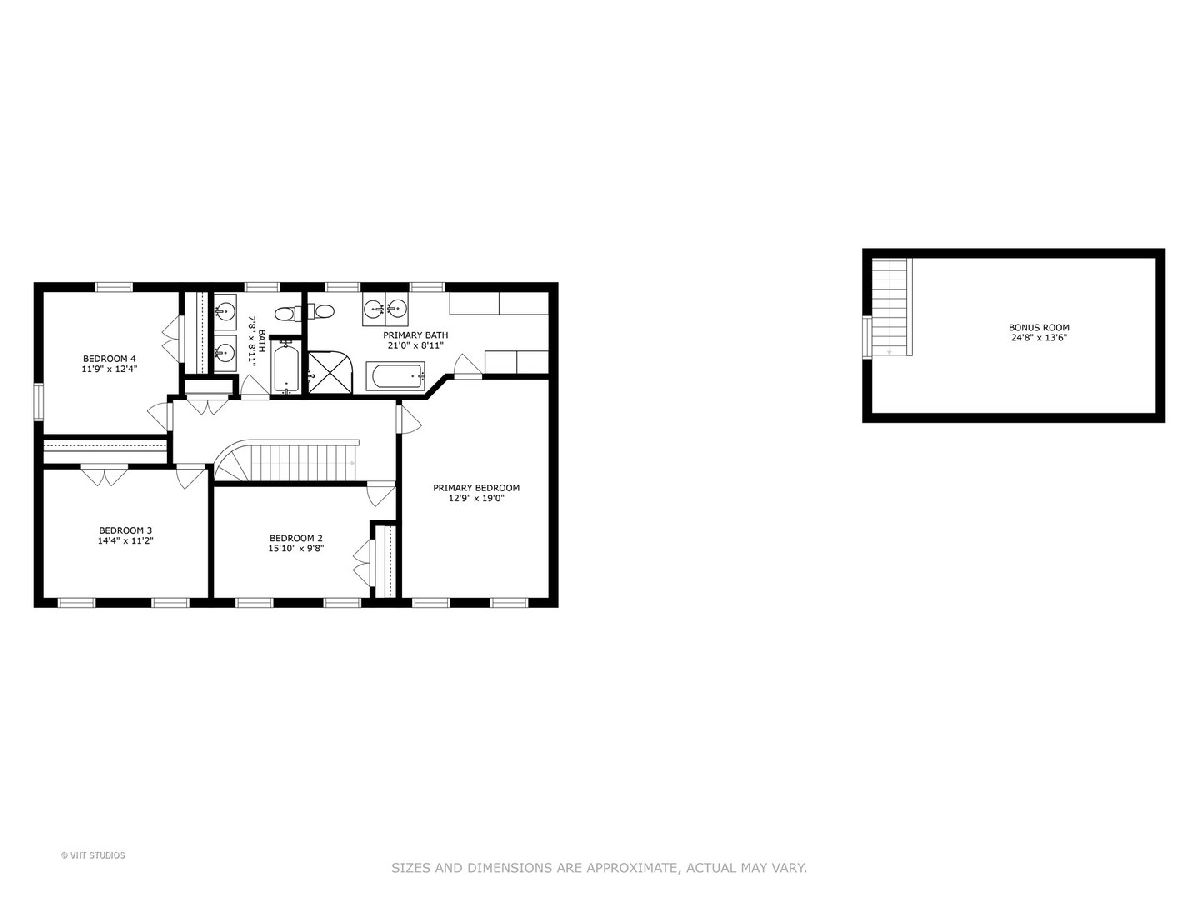
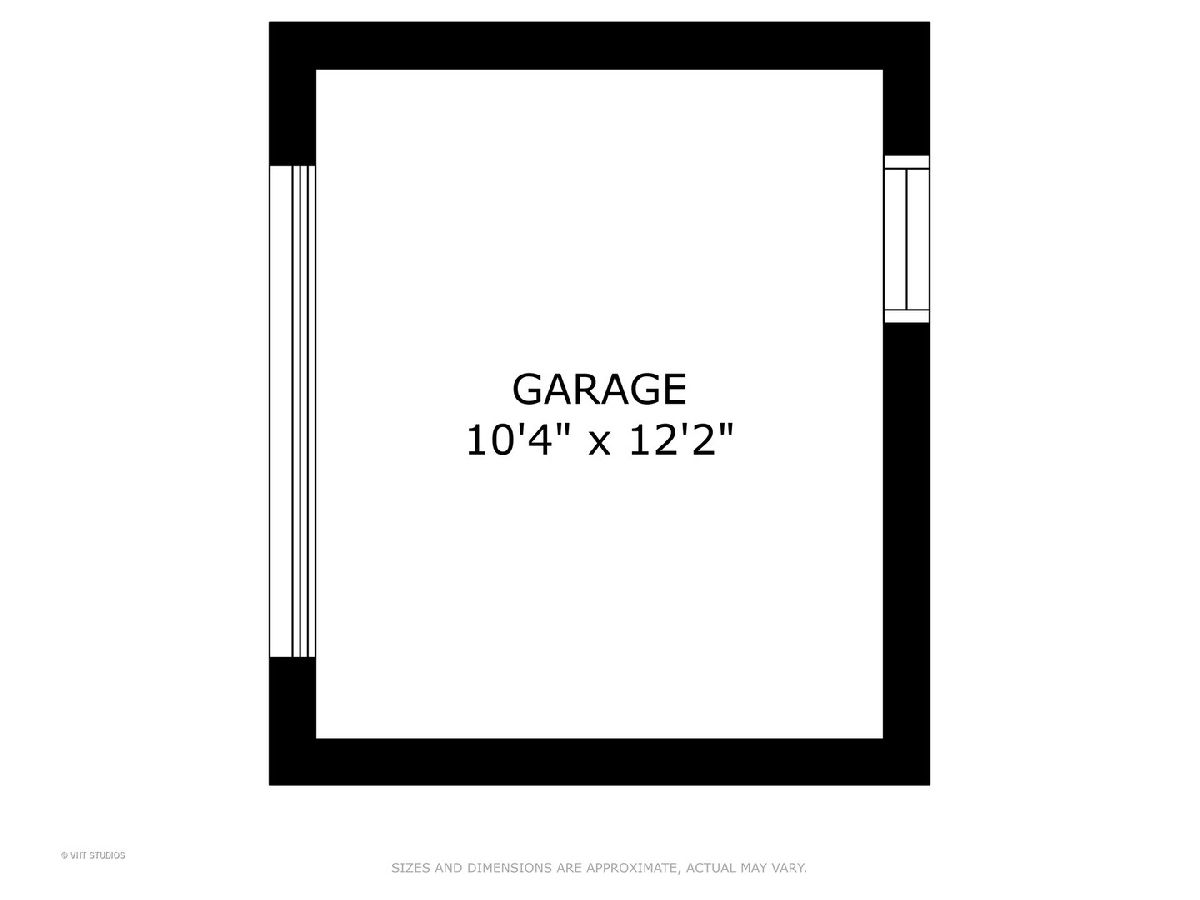
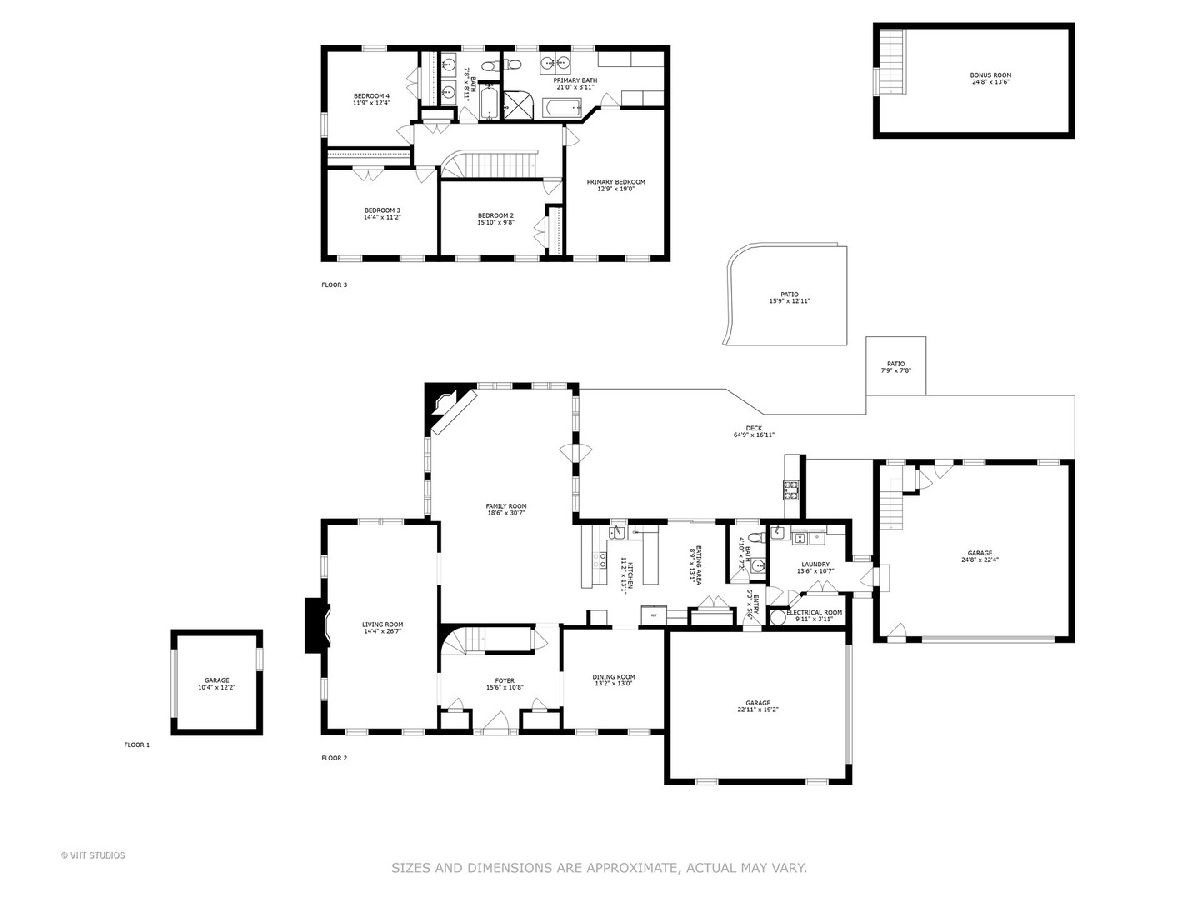
Room Specifics
Total Bedrooms: 4
Bedrooms Above Ground: 4
Bedrooms Below Ground: 0
Dimensions: —
Floor Type: —
Dimensions: —
Floor Type: —
Dimensions: —
Floor Type: —
Full Bathrooms: 3
Bathroom Amenities: Separate Shower,Soaking Tub
Bathroom in Basement: 0
Rooms: —
Basement Description: Crawl
Other Specifics
| 4 | |
| — | |
| Asphalt | |
| — | |
| — | |
| 183X261X179X230 | |
| — | |
| — | |
| — | |
| — | |
| Not in DB | |
| — | |
| — | |
| — | |
| — |
Tax History
| Year | Property Taxes |
|---|---|
| 2009 | $8,027 |
| 2022 | $10,808 |
Contact Agent
Nearby Similar Homes
Nearby Sold Comparables
Contact Agent
Listing Provided By
@properties Christie's International Real Estate

